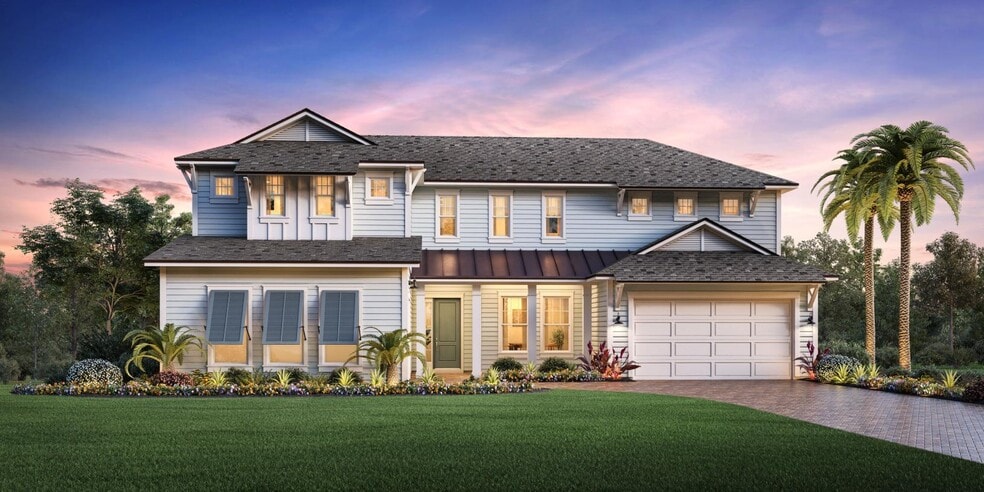
Saint Johns, FL 32259
Estimated payment starting at $5,710/month
Highlights
- Fitness Center
- New Construction
- Gourmet Kitchen
- Hickory Creek Elementary School Rated A
- Spa
- Primary Bedroom Suite
About This Floor Plan
The spacious foyer of the distinctive Delmonico opens to a private office with a double-door entry and to the two-story great room with a fireplace. The sunlit primary bedroom suite features a coffered ceiling, a generously sized walk-in closet, and a spa-like primary bath with dual vanities, an oversized shower with two seats, and a large tub with a curved wall surround and a private water closet. The spacious loft overlooks the great room and is adjacent to secondary bedrooms with private baths and walk-in closets. Additional highlights include an elegant covered entry, a first-floor bedroom with a private bath, an expansive gourmet kitchen, a dining area with a coffered ceiling, and a covered lanai.
Builder Incentives
Don't miss this opportunity. Your perfect home is waiting. Unlock exclusive savings on select homes during Toll Brothers National Sales Event, now extended through 2/16/26.* Talk to an expert for details.
Sales Office
| Monday |
3:00 PM - 6:00 PM
|
Appointment Only |
| Tuesday - Saturday |
10:00 AM - 6:00 PM
|
|
| Sunday |
11:00 AM - 6:00 PM
|
Home Details
Home Type
- Single Family
Parking
- 3 Car Attached Garage
- Front Facing Garage
Home Design
- New Construction
Interior Spaces
- 3,985 Sq Ft Home
- 2-Story Property
- Coffered Ceiling
- Fireplace
- Great Room
- Combination Kitchen and Dining Room
- Home Office
- Loft
Kitchen
- Gourmet Kitchen
- Walk-In Pantry
- Kitchen Island
Bedrooms and Bathrooms
- 4 Bedrooms
- Primary Bedroom on Main
- Primary Bedroom Suite
- Walk-In Closet
- Powder Room
- Split Vanities
- Dual Vanity Sinks in Primary Bathroom
- Private Water Closet
- Freestanding Bathtub
- Bathtub with Shower
- Walk-in Shower
Laundry
- Laundry Room
- Laundry on main level
- Sink Near Laundry
Outdoor Features
- Spa
- Outdoor Fireplace
Community Details
Amenities
- Clubhouse
Recreation
- Baseball Field
- Soccer Field
- Community Playground
- Fitness Center
- Community Pool
- Tot Lot
- Dog Park
Map
Other Plans in Bartram Ranch
About the Builder
- Bartram Ranch
- Forest at RiverTown - RiverTown - Forest
- Cove at RiverTown - RiverTown - Cove
- 1420 Lee Rd
- 0 Lee Rd Unit 2057637
- 620 & 622 Swiss Ln
- Creekside Acres
- Springs at RiverTown - Springs
- Meadows at RiverTown - Meadows
- 342 Sandy Cove
- 330 Hallowes Cove
- 256 Village Green Ave
- WaterSong at RiverTown - WaterSong
- Mill Creek Forest - Magnolia
- Mill Creek Forest - Meadows
- Shores at RiverTown - Atlantic Collection
- Shores at RiverTown - Riverview Collection
- Shores at RiverTown - Gulf Collection
- 1416 Lemonwood Rd
- 3079 Anderson Lot 1 Rd
