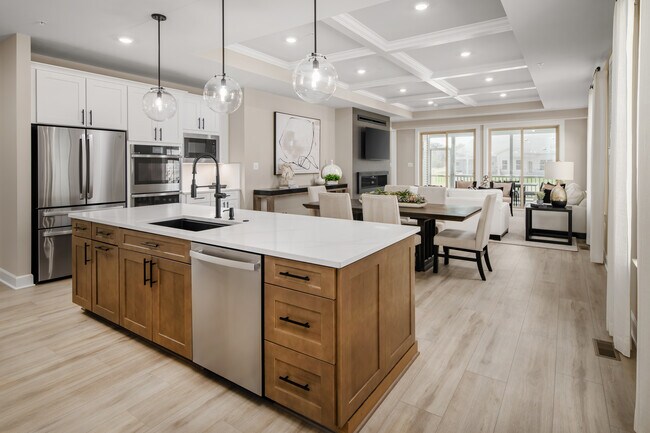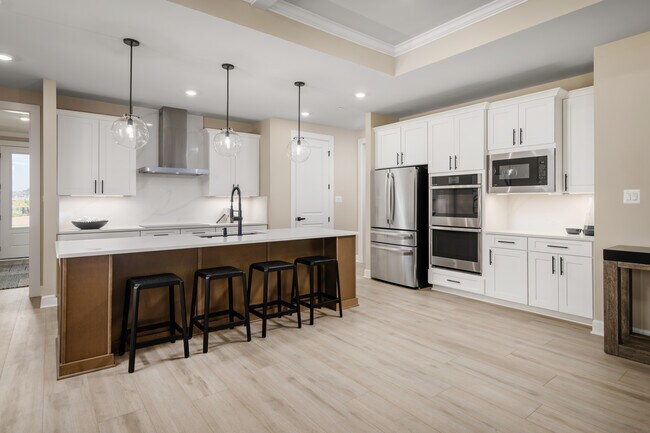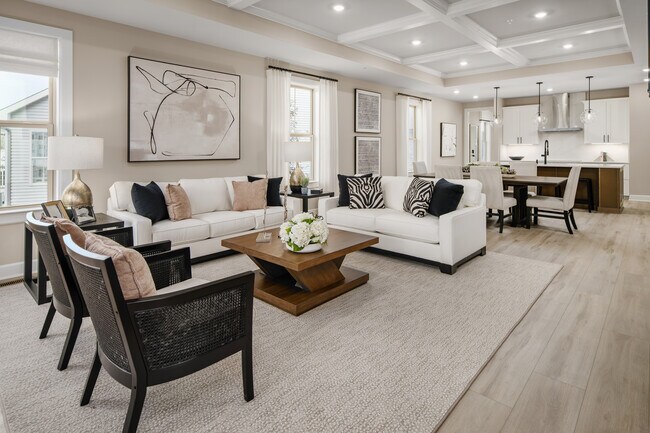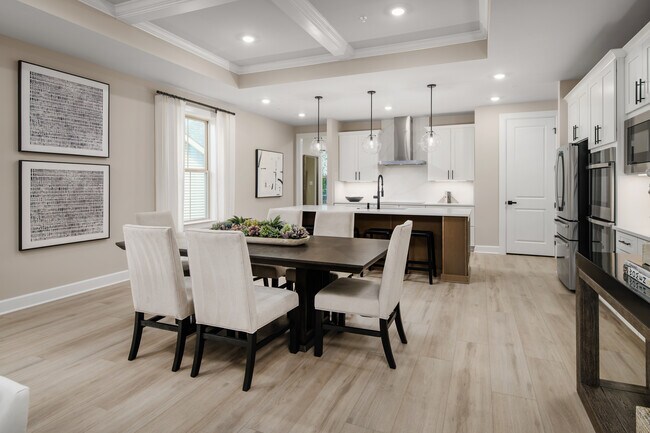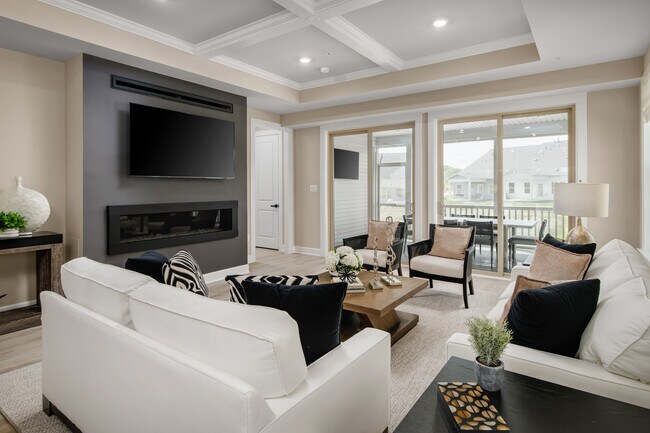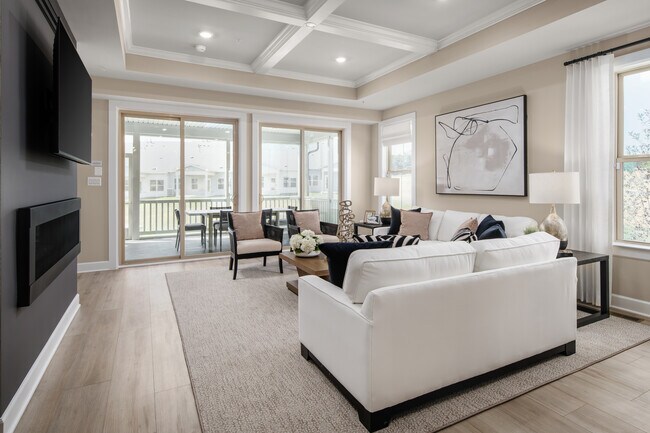
Estimated payment starting at $5,620/month
Highlights
- Fitness Center
- New Construction
- Primary Bedroom Suite
- Yoga or Pilates Studio
- Active Adult
- Clubhouse
About This Floor Plan
Welcome to Cromwell 55+, Frederick’s sought-after neighborhood for easy, main level living in a walker’s paradise location near Linganore Town Center. Discover your dream home in the Delphi, a stunning two-story home that seamlessly blends luxury, comfort and smart design. Step into a world of elegance with the main-level Owner’s Suite, offering a private sanctuary. The heart of the home beats in the expansive great room, where 9’ ceilings and large windows create an airy, inviting atmosphere perfect for both every living and entertaining. The flexible living spaces throughout the home adapt effortlessly to any lifestyle. For those who love to entertain, optional upgrades like a covered porch with a fireplace or a lower-level recreation room with a wet bar turn your home into the ultimate gathering spot. Welcome to the Delphi – the perfect balance of style, functionality, and comfort in a home.
Sales Office
| Monday | Appointment Only |
| Tuesday - Friday |
10:00 AM - 6:00 PM
|
| Saturday |
10:00 AM - 5:00 PM
|
| Sunday |
11:00 AM - 5:00 PM
|
Home Details
Home Type
- Single Family
Parking
- 2 Car Attached Garage
- Front Facing Garage
Home Design
- New Construction
Interior Spaces
- 3-Story Property
- Recessed Lighting
- Fireplace
- Great Room
- Open Floorplan
- Dining Area
- Recreation Room
- Loft
- Flex Room
- Basement
Kitchen
- Eat-In Kitchen
- Breakfast Bar
- Built-In Range
- Dishwasher
- Kitchen Island
- Disposal
Bedrooms and Bathrooms
- 3 Bedrooms
- Primary Bedroom on Main
- Primary Bedroom Suite
- Walk-In Closet
- 3 Full Bathrooms
- Primary bathroom on main floor
- Dual Vanity Sinks in Primary Bathroom
- Private Water Closet
- Bathtub with Shower
- Walk-in Shower
Laundry
- Laundry Room
- Laundry on main level
- Washer and Dryer Hookup
Utilities
- Central Heating and Cooling System
- High Speed Internet
- Cable TV Available
Additional Features
- Covered Patio or Porch
- Lawn
Community Details
Overview
- Active Adult
- No Home Owners Association
Amenities
- Community Garden
- Community Fire Pit
- Clubhouse
- Billiard Room
Recreation
- Yoga or Pilates Studio
- Pickleball Courts
- Sport Court
- Fitness Center
- Community Pool
- Park
- Dog Park
- Trails
Map
Other Plans in Cromwell - 55+ Single-Family Homes
About the Builder
- Cromwell - 55+ Single-Family Homes
- 5998 Ancurt Mews
- 6006 Ancurt Mews
- 5980 Ancurt Mews
- 6000 Ancurt Mews
- Cromwell - Cromwell 55+ Villas
- 6101 Meadow
- 6742 Accipiter Dr
- 6425 Lakeridge Dr
- 30 Lakeridge Dr
- 9713 Woodlake Place
- 0 Plantation Rd Unit MDFR2072520
- 6764 W Lakeridge Rd
- 391 Masters
- 6804 Oakledge Ct
- Lake Linganore Westridge - Townhomes
- 9858 Artemis Terrace
- Rosehaven - Modern Farmhouse Collection
- Lake Linganore Westridge - Single Family Homes
- 4362 Brubeck Terrace Unit (LOT 5)

