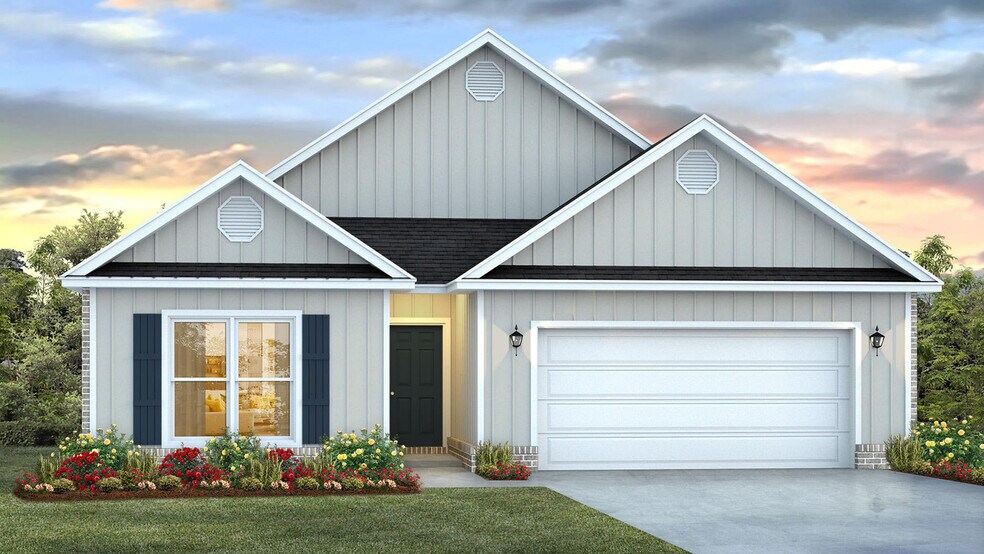
Estimated payment starting at $3,369/month
Highlights
- New Construction
- Primary Bedroom Suite
- Great Room
- Dune Lakes Elementary School Rated A-
- Engineered Wood Flooring
- Quartz Countertops
About This Floor Plan
Welcome to the Delray, a new home floorplan at Holley Grove @ Peach Creek in Santa Rosa Beach Florida. This floor plan features four bedrooms and two full bathrooms. Entering this home, you will notice the bright entry with the glass prairie door and a hall leading to the grand open living area. Two bedrooms are located off the entry hall with a full bath in between. The laundry room is located across the hall and offers plenty of space for a full-size washer and dryer. There is a fourth bedroom that could serve as an office space or den next to the laundry room. Each bedroom has plenty of natural light afforded by windows and spacious closets. The heart of this home is the spacious living area that is open to the kitchen. The kitchen has a nice size center island with lower cabinetry as well as additional counterspace and a corner pantry along the wall. Enjoy time with guests or family as the kitchen is open to the large great room and dining area. A covered back patio is easily accessible from the great room and offers plenty of space for an outdoor dining or sitting area. The primary bedroom is located at the back of the home offering a private retreat and it features an ensuite bathroom. The primary bathroom is designed with two spacious closets, a large shower and a dual sink vanity. The exterior features of this home include a covered entry and a two-car garage.
Sales Office
| Monday |
10:00 AM - 5:00 PM
|
| Tuesday |
10:00 AM - 5:00 PM
|
| Wednesday |
10:00 AM - 5:00 PM
|
| Thursday |
10:00 AM - 5:00 PM
|
| Friday |
10:00 AM - 5:00 PM
|
| Saturday |
10:00 AM - 5:00 PM
|
| Sunday |
1:00 PM - 5:00 PM
|
Home Details
Home Type
- Single Family
Parking
- 2 Car Attached Garage
- Front Facing Garage
Home Design
- New Construction
Interior Spaces
- 1-Story Property
- Ceiling Fan
- Great Room
- Open Floorplan
- Dining Area
- Laundry Room
Kitchen
- Walk-In Pantry
- Dishwasher
- Stainless Steel Appliances
- Kitchen Island
- Quartz Countertops
- White Kitchen Cabinets
- Kitchen Fixtures
Flooring
- Engineered Wood
- Carpet
Bedrooms and Bathrooms
- 4 Bedrooms
- Primary Bedroom Suite
- Dual Closets
- Walk-In Closet
- 2 Full Bathrooms
- Quartz Bathroom Countertops
- Double Vanity
- Private Water Closet
- Bathroom Fixtures
- Bathtub with Shower
- Walk-in Shower
Outdoor Features
- Covered Patio or Porch
Utilities
- Central Heating and Cooling System
- High Speed Internet
- Cable TV Available
Community Details
- Property has a Home Owners Association
Map
Other Plans in Holley Grove at Peach Creek
About the Builder
- Holley Grove at Peach Creek
- Holley Grove at Peach Creek - Waterfront Homes
- XXX Old Ferry Rd
- Lot 1 Dog-Hobble Ln
- Lot 5 Adams Way
- 320 Jrs Way
- 10 N Co Highway 395
- 35 Headwater Trail
- Lot 6 Edens Landing Cir
- 83 Millstone Dr
- Lot 8 E Shallows Dr
- Lot 9 E Shallows Dr
- The Shoal
- 162 Channel Shoal Dr Unit Lot 2
- 38 Channel Shoal Dr Unit Lot 28
- 51 Channel Shoal Dr Unit Lot 19
- 0 Woodbriar Dr
- 296 Channel Shoal Dr Unit Lot 11
- 000 Quiet Water Trail
- 116 E Georgie St
