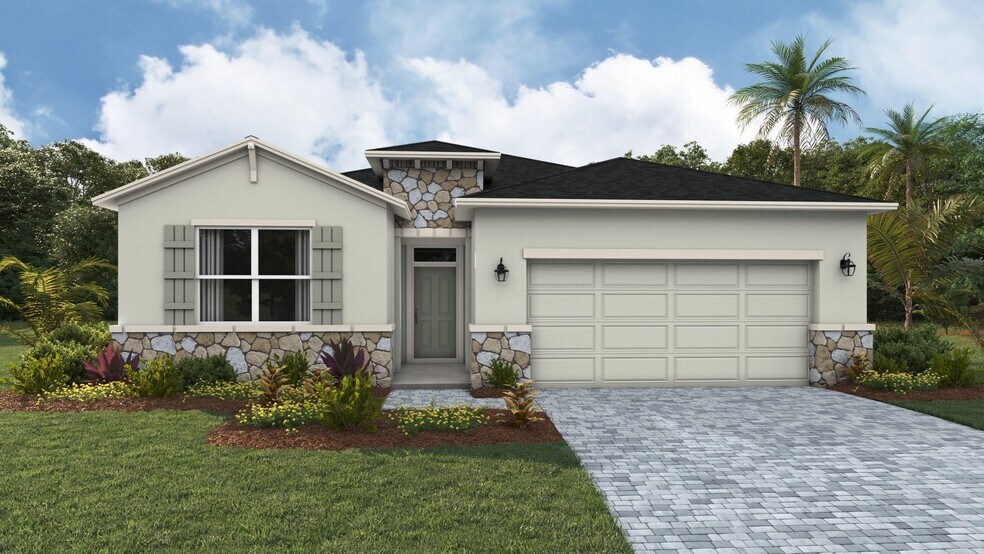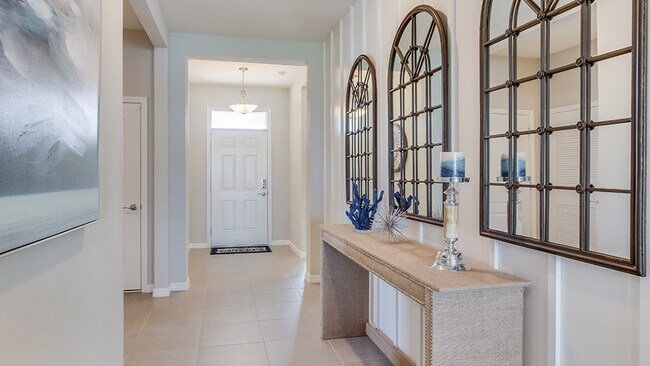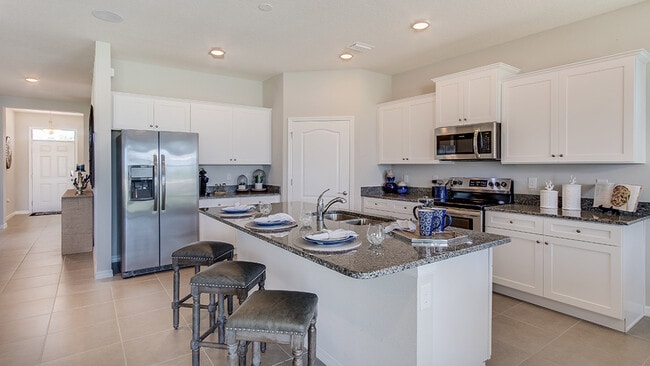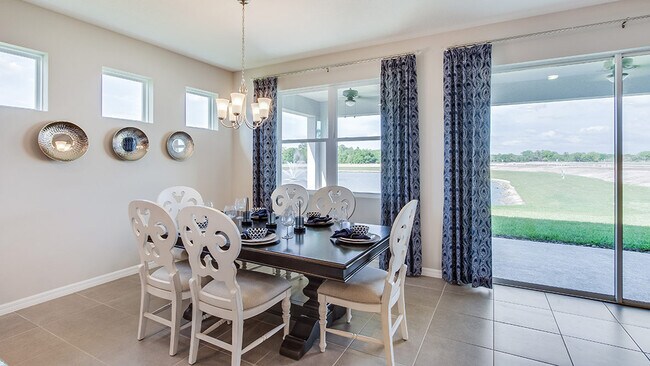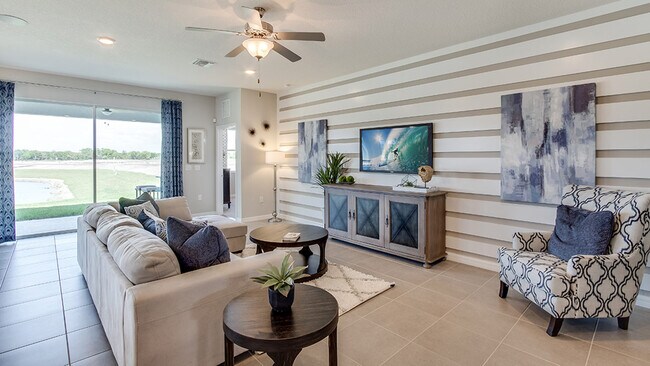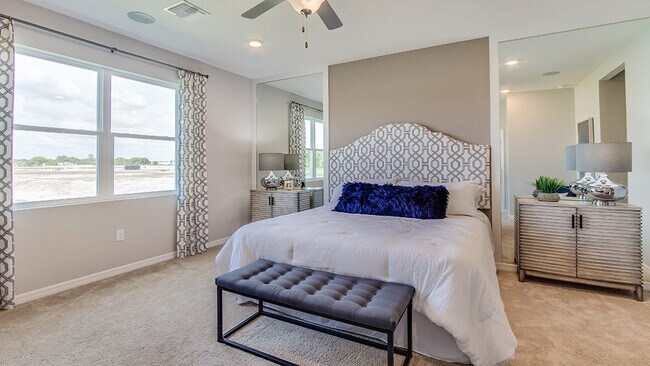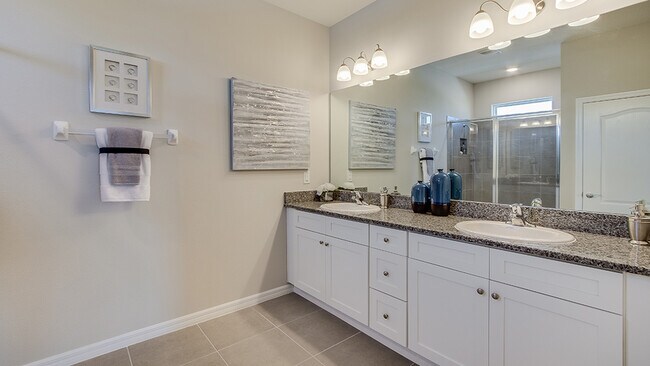
Verified badge confirms data from builder
Parrish, FL 34219
Estimated payment starting at $2,667/month
Total Views
719
3
Beds
2
Baths
2,034
Sq Ft
$209
Price per Sq Ft
Highlights
- Fitness Center
- New Construction
- Built-In Refrigerator
- Annie Lucy Williams Elementary School Rated A-
- Primary Bedroom Suite
- Clubhouse
About This Floor Plan
This all-concrete-block constructed, one-story layout optimizes living space with an open concept kitchen that overlooks the great room, dining area, and oversized outdoor covered lanai. The primary bedroom, located at the back of the home for privacy, includes an ensuite bathroom that boasts an oversized shower. At the front of the home, two bedrooms share the second bathroom while the fourth bedroom is located near the laundry room. This home includes a stainless steel electric range, microwave, and built-in dishwasher.
Sales Office
Hours
| Monday - Tuesday |
10:00 AM - 6:00 PM
|
| Wednesday |
12:00 PM - 6:00 PM
|
| Thursday - Saturday |
10:00 AM - 6:00 PM
|
| Sunday |
12:00 PM - 6:00 PM
|
Sales Team
Online Sales Consultants
Office Address
1709 Cobb Trl
Parrish, FL 34219
Driving Directions
Home Details
Home Type
- Single Family
Parking
- 2 Car Attached Garage
- Front Facing Garage
Home Design
- New Construction
Interior Spaces
- 1-Story Property
- Formal Entry
- Smart Doorbell
- Great Room
- Combination Kitchen and Dining Room
Kitchen
- Walk-In Pantry
- Built-In Refrigerator
- Dishwasher
- Stainless Steel Appliances
- Kitchen Island
- Quartz Countertops
Bedrooms and Bathrooms
- 3 Bedrooms
- Primary Bedroom Suite
- Dual Closets
- Walk-In Closet
- 2 Full Bathrooms
- Primary bathroom on main floor
- Quartz Bathroom Countertops
- Double Vanity
- Private Water Closet
- Bathtub with Shower
- Walk-in Shower
Laundry
- Laundry Room
- Laundry on main level
- Washer and Dryer Hookup
Home Security
- Smart Lights or Controls
- Smart Thermostat
Eco-Friendly Details
- Energy-Efficient Insulation
Outdoor Features
- Lanai
- Porch
Utilities
- Air Conditioning
- Heating Available
- Smart Home Wiring
- High Speed Internet
- Cable TV Available
Community Details
Recreation
- Community Playground
- Fitness Center
- Community Pool
- Park
Additional Features
- No Home Owners Association
- Clubhouse
Map
Move In Ready Homes with this Plan
Other Plans in Legacy Preserve at Rye Ranch - Legacy Preserve
About the Builder
D.R. Horton is now a Fortune 500 company that sells homes in 113 markets across 33 states. The company continues to grow across America through acquisitions and an expanding market share. Throughout this growth, their founding vision remains unchanged.
They believe in homeownership for everyone and rely on their community. Their real estate partners, vendors, financial partners, and the Horton family work together to support their homebuyers.
Nearby Homes
- Legacy Preserve at Rye Ranch - Legacy Preserve
- 1919 Cobb Trail
- 1923 Hammock Trace Dr
- 1922 Hammock Trace Dr
- Rye Crossing
- 3431 Night Star Terrace
- 11124 Moonsail Dr
- Rye Ranch - Americana Series
- Rye Ranch - Manor Homes
- Rye Ranch - Executive Homes
- 1613 148th Terrace E
- 1901 Twin Rivers Trail
- Estates at Rivers Edge
- 3833 155th Ave E
- 15820 County Road 675
- 0 Upper Manatee River Rd Unit MFRA4673310
- 0 Upper Manatee River Rd Unit MFRA4659627
- 14388 Skipping Stone Loop
- Creeks Edge at Twin Rivers
