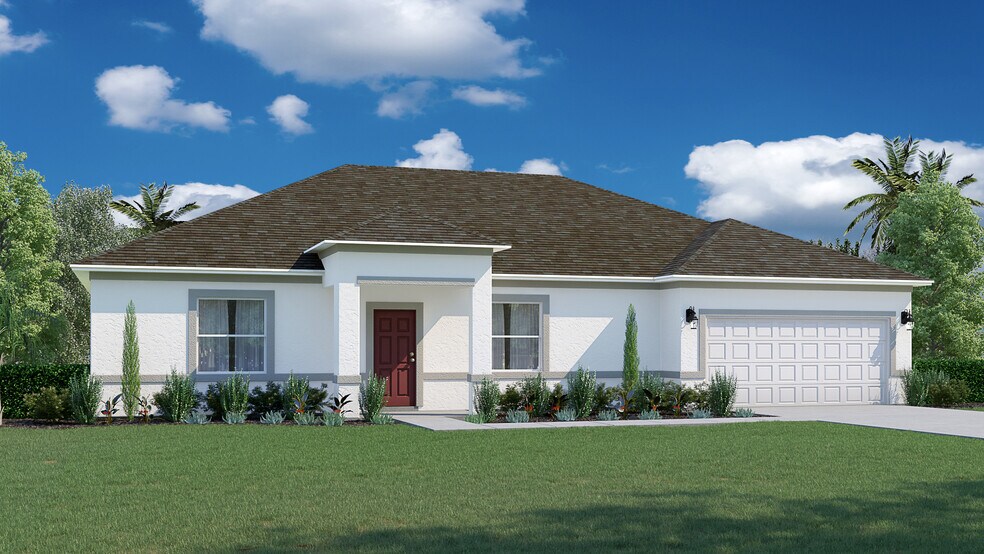
Estimated payment starting at $2,116/month
Highlights
- New Construction
- Great Room
- No HOA
- Primary Bedroom Suite
- Lawn
- Den
About This Floor Plan
Welcome to the Delray, where thoughtful design and modern living come together to create the perfect home for you and your family. This 3-bedroom, 2-bathroom haven boasts a spacious 2,044 square feet of luxurious living space, ensuring that every square inch is designed with your comfort in mind. As you step through the front door, the foyer invites you into your new home. To your left, a versatile den awaits – perfect for a home office or library. To your right, a private dining room sets the stage for intimate gatherings and memorable meals. Continue your journey into the heart of the home, where the open kitchen seamlessly blends with the expansive 22×16 great room. The kitchen, a culinary enthusiast’s dream, features a central island with a convenient dishwasher and sink. A generously sized pantry ensures you have ample storage space, making it easy to keep your kitchen organized and clutter-free. The Delray’s split-bedroom plan ensures privacy and tranquility. On the right side of the home, discover the owner’s suite – a sanctuary of comfort and style. Revel in the spaciousness of the large walk-in closet, providing a home for your wardrobe and accessories. The owner’s bathroom is a retreat in itself, complete with a linen closet, a private water closet, and all the modern amenities you desire.
Sales Office
| Monday |
9:30 AM - 5:30 PM
|
| Tuesday |
9:30 AM - 5:30 PM
|
| Wednesday |
9:30 AM - 5:30 PM
|
| Thursday |
9:30 AM - 5:30 PM
|
| Friday |
9:30 AM - 5:30 PM
|
| Saturday |
9:30 AM - 5:30 PM
|
| Sunday |
12:00 PM - 5:00 PM
|
Home Details
Home Type
- Single Family
Lot Details
- Lawn
Parking
- 2 Car Attached Garage
- Front Facing Garage
Home Design
- New Construction
Interior Spaces
- 1-Story Property
- Great Room
- Formal Dining Room
- Den
Kitchen
- Breakfast Area or Nook
- Eat-In Kitchen
- Walk-In Pantry
- Built-In Range
- Built-In Microwave
- ENERGY STAR Qualified Dishwasher
- Stainless Steel Appliances
- Kitchen Island
- Disposal
- Kitchen Fixtures
Bedrooms and Bathrooms
- 3 Bedrooms
- Primary Bedroom Suite
- Walk-In Closet
- 2 Full Bathrooms
- Primary bathroom on main floor
- Private Water Closet
- Bathroom Fixtures
- Bathtub with Shower
- Walk-in Shower
Laundry
- Laundry Room
- Laundry on main level
Outdoor Features
- Screened Deck
- Covered Patio or Porch
Utilities
- Central Heating and Cooling System
- High Speed Internet
- Cable TV Available
Community Details
Overview
- No Home Owners Association
Recreation
- Park
Map
Other Plans in Lehigh Acres - Cornerstone
About the Builder
- Lehigh Acres - Cornerstone
- Lehigh Acres - Inspire
- Lehigh Acres - Value
- 3315 41st St W
- 3213 40th St W
- 3202 41st St W
- 3300 39th St W
- 3213 39th St W
- 3222 48th St W
- 4600 Paula Ave N
- 4602 Paula Ave N
- 3104 39th St W Unit 10
- 3017 42nd St W
- 4604 Nora Ave N
- 3223 47th St W
- 3004 37th St W
- 3203 37th St W
- 3011 40th St W
- 3201 38th St W
- 2708 38th St W
