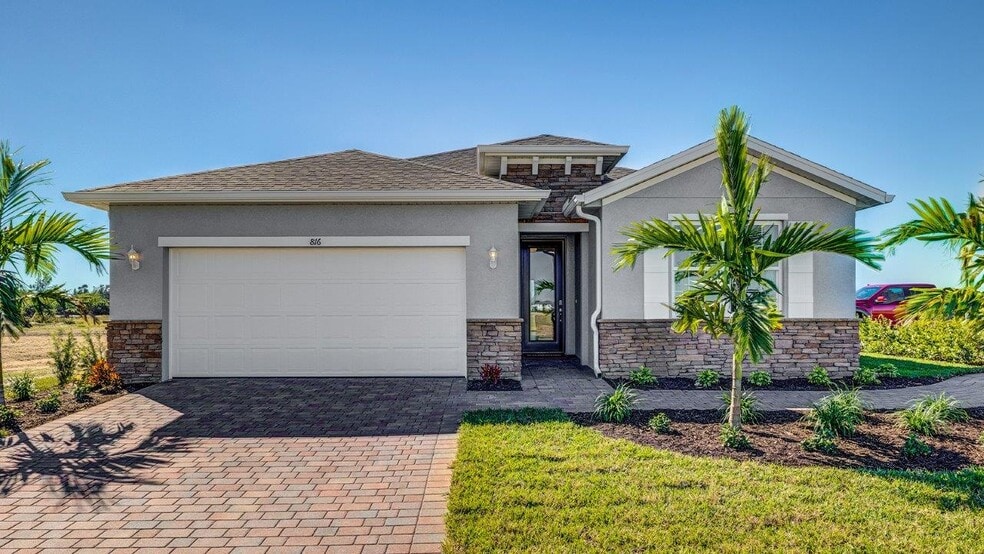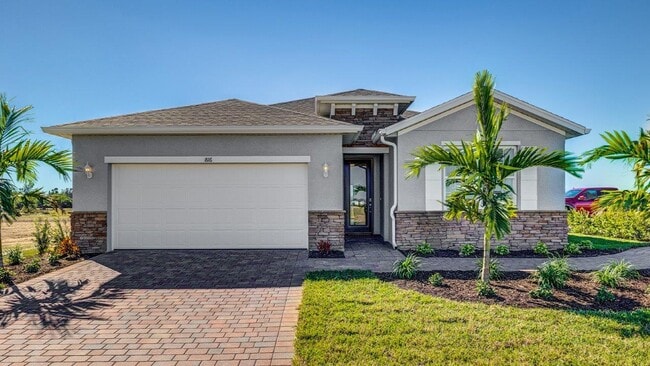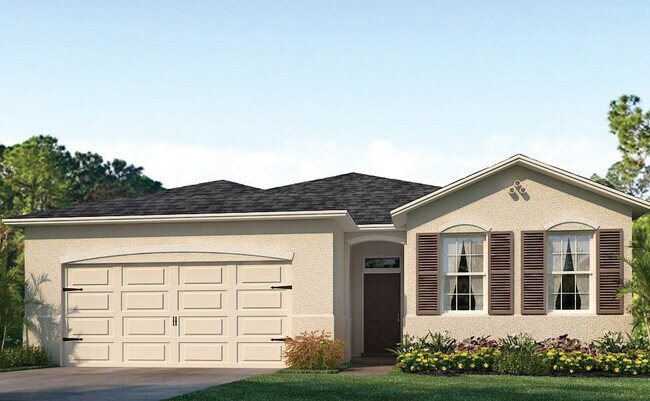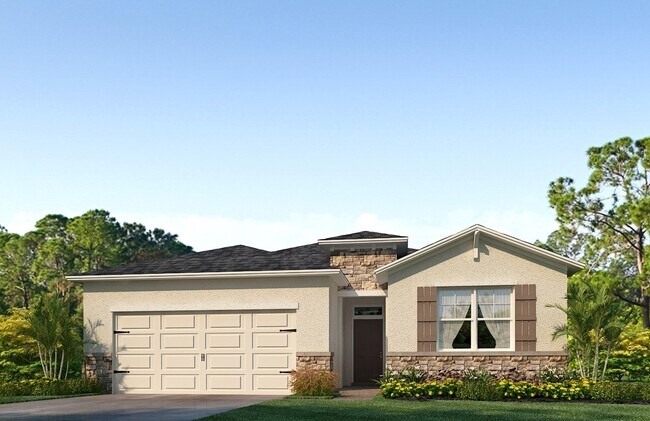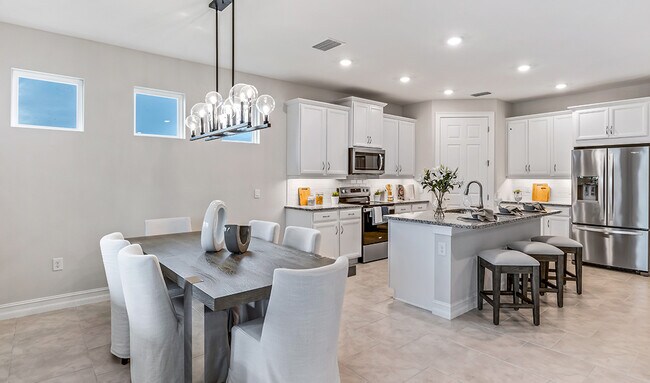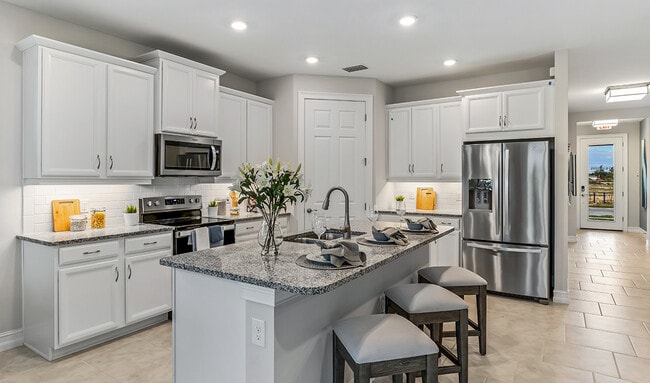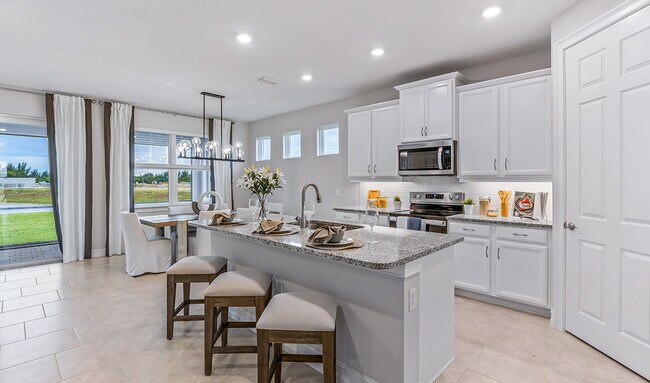
Estimated payment starting at $2,056/month
Highlights
- Fitness Center
- New Construction
- Lanai
- North Fort Myers High School Rated A
- Gated Community
- Great Room
About This Floor Plan
Introducing the Delray floorplan, an innovative design at Stonewater in Cape Coral, FL. The Delray is a one-story single-family home with three bedrooms, a flex space, two bathrooms, and an attached two-car garage. This 2,034 square foot home features an open-concept floorplan perfect for entertaining that showcasing the kitchen, great room, and dining area. A double-sliding glass door and a multitude of windows in this area allows the Florida sunshine to fill this space with natural light. The island kitchen is ideally situated at the heart of the home, between the dining and great room, making entertaining family and friends a breeze. The modernly designed kitchen offers an optimal number of cabinets, stainless steel appliances, granite countertops and a walk-in pantry. Located at the back of the home, the well-appointed primary bedroom comfortably fits a king-size bed set and features two walk-in closets, dual vanity, a desirable walk-in shower, and a private water closet. Opposite the primary bedroom, at the front of the home, two guest bedrooms share a guest bath. This home also features a versatile flex room with a closet that can be utilized as an office, den, or even a fourth bedroom. A generous-sized, paved and covered lanai allows homeowners to enjoy the outdoors all year round. Contact us and find your home at Stonewater.
Sales Office
| Monday - Thursday |
10:00 AM - 6:00 PM
|
| Friday |
12:00 PM - 6:00 PM
|
| Saturday |
10:00 AM - 6:00 PM
|
| Sunday |
11:00 AM - 6:00 PM
|
Home Details
Home Type
- Single Family
Parking
- 2 Car Attached Garage
- Front Facing Garage
Home Design
- New Construction
Interior Spaces
- 2,034 Sq Ft Home
- 1-Story Property
- Smart Doorbell
- Great Room
- Open Floorplan
- Dining Area
- Flex Room
- Tile Flooring
Kitchen
- Walk-In Pantry
- Stainless Steel Appliances
- Kitchen Island
- Granite Countertops
- Quartz Countertops
Bedrooms and Bathrooms
- 3 Bedrooms
- Dual Closets
- Walk-In Closet
- 2 Full Bathrooms
- Primary bathroom on main floor
- Double Vanity
- Private Water Closet
- Walk-in Shower
Laundry
- Laundry Room
- Laundry on main level
Home Security
- Smart Lights or Controls
- Smart Thermostat
Outdoor Features
- Lanai
- Front Porch
Community Details
Recreation
- Tennis Courts
- Pickleball Courts
- Community Playground
- Fitness Center
- Community Pool
Security
- Gated Community
Map
Other Plans in Stonewater
About the Builder
- Stonewater
- 618 NW 7th Place
- 521 NW 5th St
- 624 Tropicana Pkwy W
- 607 NW 7th St
- 725 NW 8th Terrace
- 439 NW 5th Terrace
- 849 NW 2nd St
- 253 NW 6th Place
- 425 NW 5th Terrace
- 422 NW 6th St
- 905 NW 9th Place
- 423 NW 6th Terrace
- 419 NW 4th Terrace
- 626 NW 9th St
- 417 NW 5th Terrace
- 614 NW 9th St
- 410 NW 5th Terrace
- 915 NW 9th Place
- 426 NW 3rd Terrace
