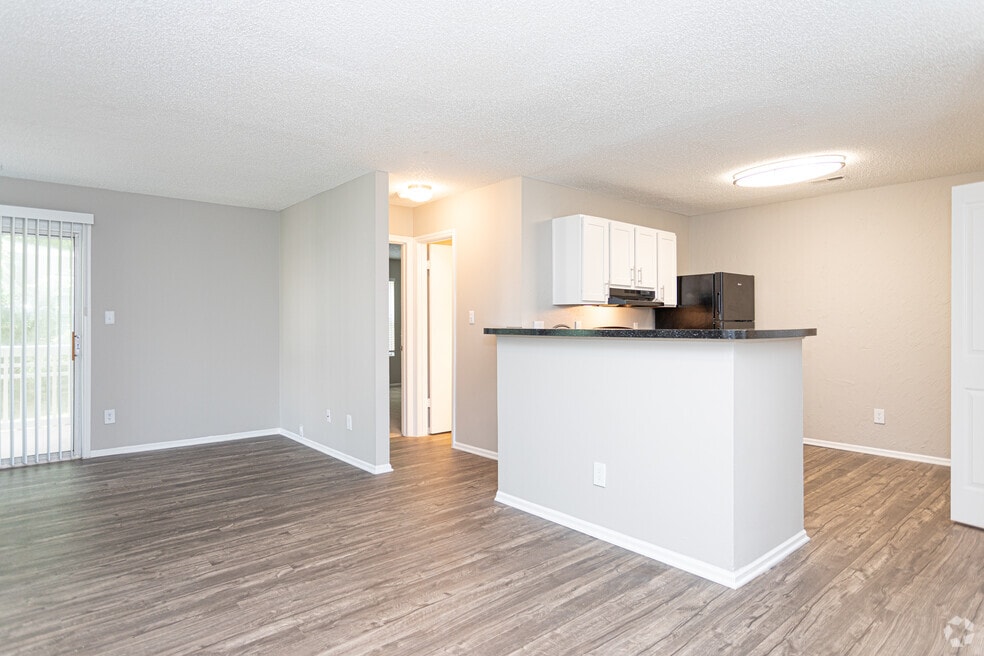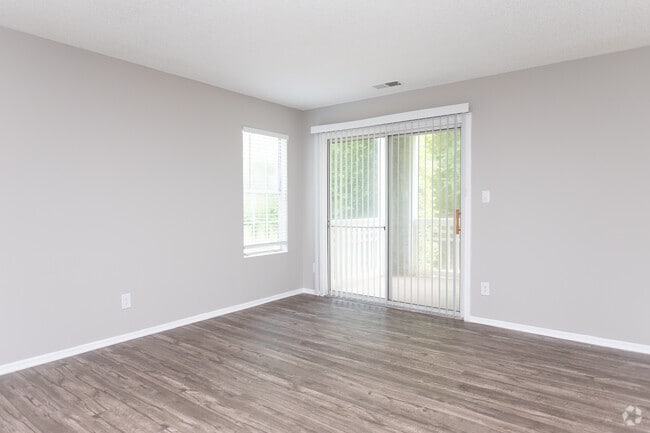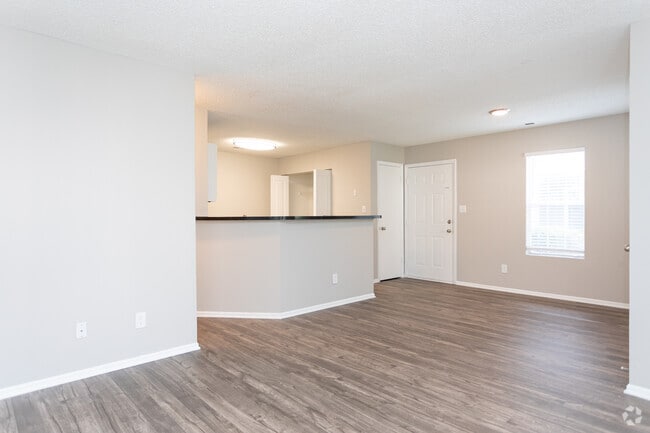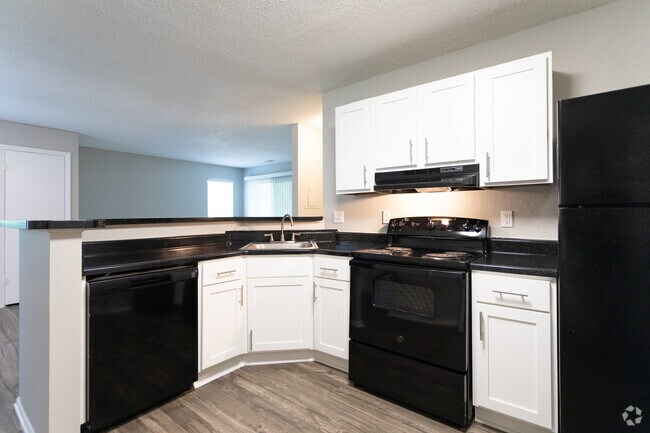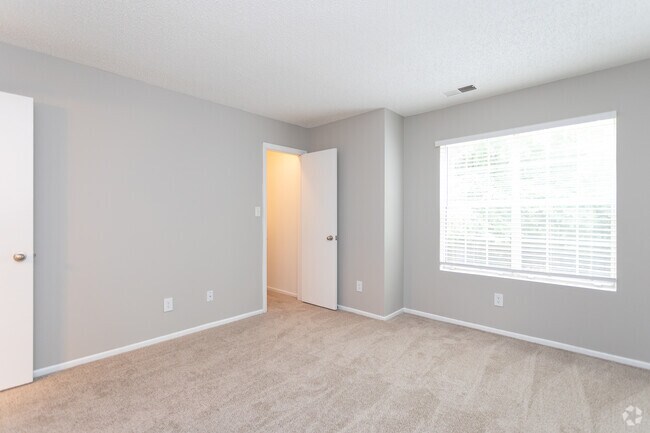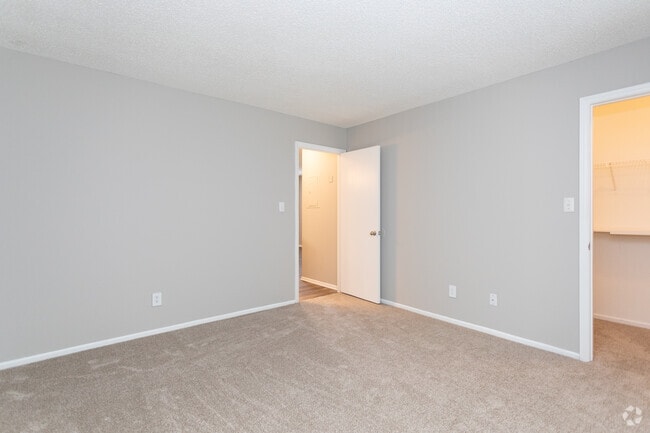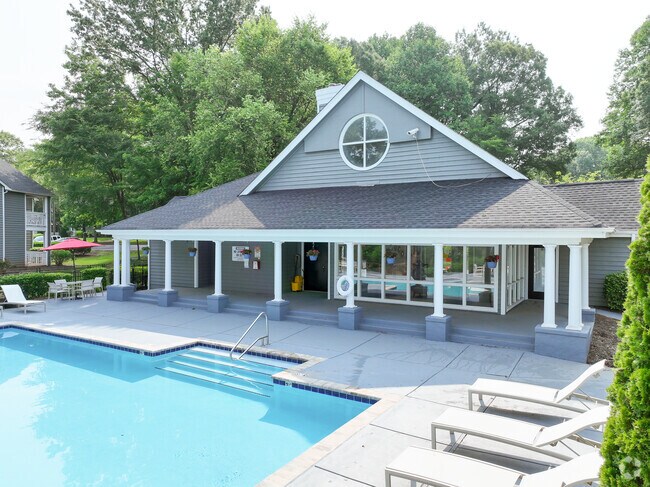About Delta Crossing
You too can dwell well! Located eight miles from downtown Charlotte, Delta Crossing offers residents easy access to the amenities of the city while still maintaining a suburban feel. Take advantage of our neighborhood, boasting of nearby schools, quiet streets, and access to several shopping plazas with restaurants. Campbell Creek Park is also nearby, creating a serene natural atmosphere that extends throughout the neighborhood. With a wide assortment of shops and restaurants concentrated on the edges of the community, you won't need to travel far to meet your shopping and dining needs.Discover apartment living at its peak and lease today!

Pricing and Floor Plans
1 Bedroom
Birch
$1,037 - $1,596
1 Bed, 1 Bath, 710 Sq Ft
https://imagescdn.homes.com/i2/s3NWqjpLf-tsdEQvxYmTtSOD9xRf030va_ltK4SXIyw/116/delta-crossing-charlotte-nc.jpg?p=1
| Unit | Price | Sq Ft | Availability |
|---|---|---|---|
| 6024A | -- | 710 | Now |
| 6018B | -- | 710 | Now |
| 6008F | -- | 710 | Now |
| 6015E | -- | 710 | Now |
2 Bedrooms
Willow Oak
$1,269 - $2,086
2 Beds, 2 Baths, 960 Sq Ft
https://imagescdn.homes.com/i2/hC_rcZjzZpYTML8mhSdViPlYkCcA11kw_u5CRRwrWFg/116/delta-crossing-charlotte-nc-2.jpg?p=1
| Unit | Price | Sq Ft | Availability |
|---|---|---|---|
| 6006G | -- | 960 | Now |
| 6007C | -- | 960 | Now |
| 6016H | -- | 960 | Now |
| 6003D | -- | 960 | Now |
| 6026G | -- | 960 | Mar 10 |
3 Bedrooms
Chestnut
$1,667 - $2,415
3 Beds, 2 Baths, 1,274 Sq Ft
https://imagescdn.homes.com/i2/tx_-J56p8CuDZxBFL2bfkKfrDhSAo0Frbv84lH8dC9A/116/delta-crossing-charlotte-nc-3.jpg?p=1
| Unit | Price | Sq Ft | Availability |
|---|---|---|---|
| 6005F | -- | 1,274 | Feb 28 |
Fees and Policies
The fees below are based on community-supplied data and may exclude additional fees and utilities. Use the Rent Estimate Calculator to determine your monthly and one-time costs based on your requirements.
One-Time Basics
Pets
Property Fee Disclaimer: Standard Security Deposit subject to change based on screening results; total security deposit(s) will not exceed any legal maximum. Resident may be responsible for maintaining insurance pursuant to the Lease. Some fees may not apply to apartment homes subject to an affordable program. Resident is responsible for damages that exceed ordinary wear and tear. Some items may be taxed under applicable law. This form does not modify the lease. Additional fees may apply in specific situations as detailed in the application and/or lease agreement, which can be requested prior to the application process. All fees are subject to the terms of the application and/or lease. Residents may be responsible for activating and maintaining utility services, including but not limited to electricity, water, gas, and internet, as specified in the lease agreement.
Map
- 3114 Aberleaf Ln
- 5835 Stewarts Landing Rd
- 5831 Stewarts Landing Rd
- 4755 Muskogee Dr
- 4751 Muskogee Dr
- 4747 Muskogee Dr
- 4733 Muskogee Dr
- 4719 Muskogee Dr
- 4715 Muskogee Dr
- 5901 Wallace Ave
- 5905 Wallace Ave
- 5933 Wallace Ave
- 5937 Wallace Ave
- 5945 Wallace Ave
- 5949 Wallace Ave
- 5953 Wallace Ave
- 7841 Petrea Ln
- 6312 Old Hickory Ct
- 4721 Farm Pond Ln
- 4634 Dogwood Place
- 7667 Petrea Ln
- 7655 Petrea Ln
- 7139 Winding Cedar Trail
- 8715 Parkland Cir
- 6701 English Hills Dr
- 7259 Point Lake Dr
- 6714 Woodwedge Dr
- 6200 Martin Lake Rd
- 6535 Andora Dr
- 7224 Winery Ln Unit Brandywine
- 6110 Forest Glen Rd
- 5710 Copper Creek Ct
- 5500A Farm Pond Ln
- 5600-5603 Farm Pond Ln
- 1306 Kelston Place
- 5425 Idlewild Rd N
- 6619 Yateswood Dr
- 4726 Eastwycke Pl Dr
- 6401 Woodbend Dr
- 6113 Windsor Gate Ln
Ask me questions while you tour the home.
