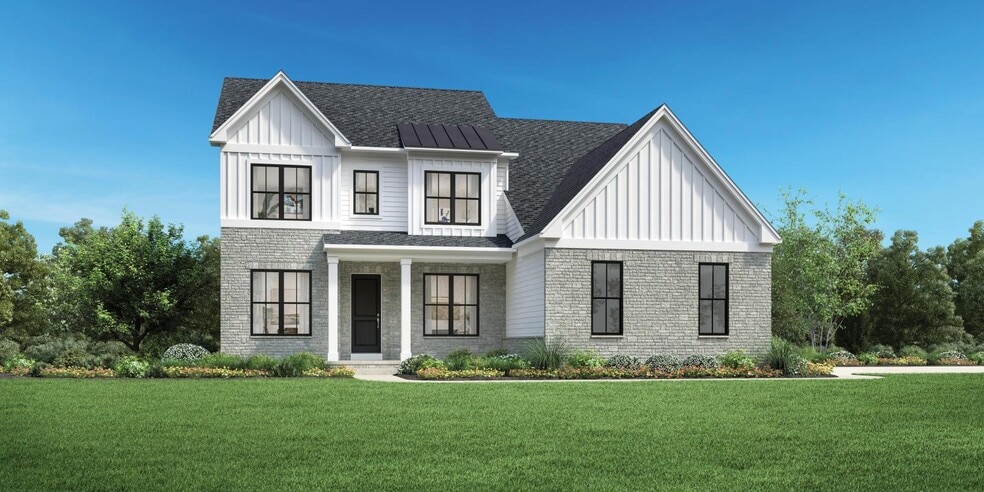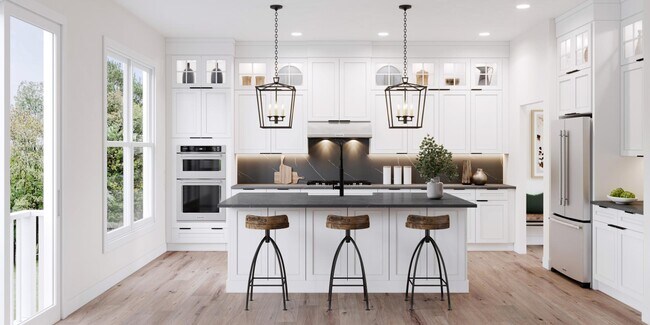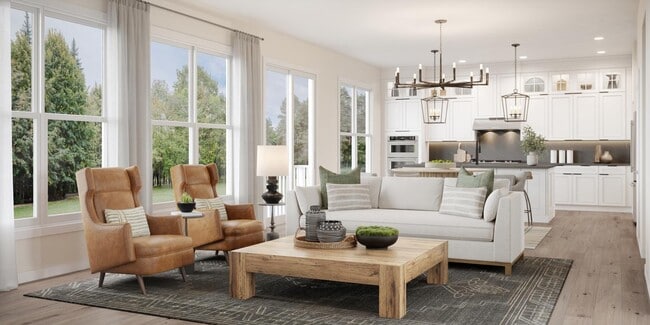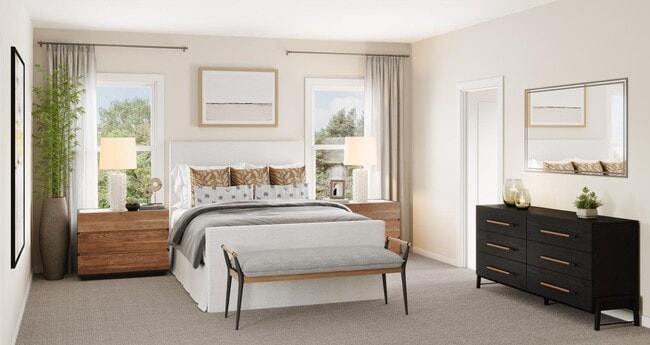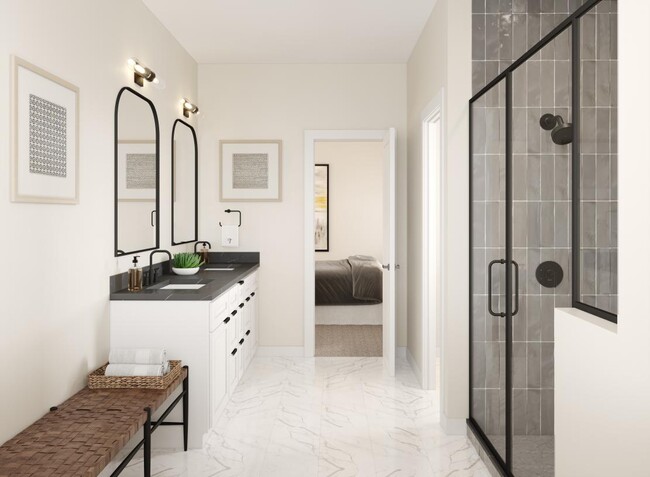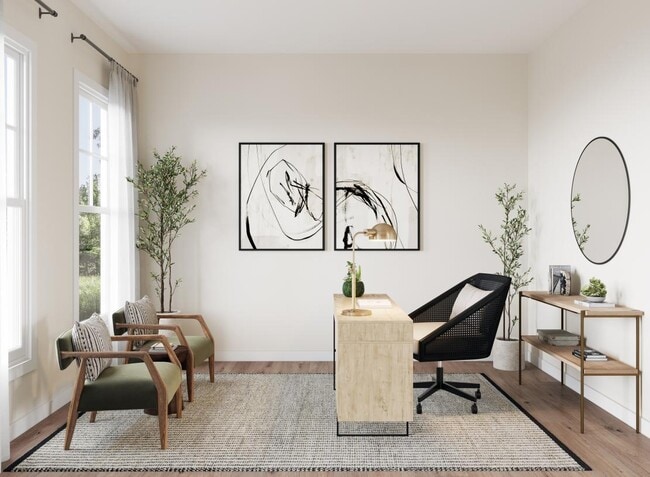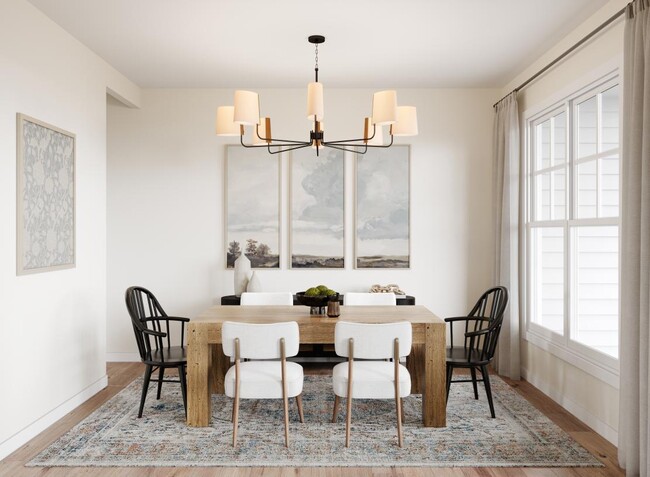
Estimated payment starting at $4,411/month
Highlights
- Community Boat Slip
- Private Beach Club
- Fishing
- Community Cabanas
- New Construction
- Community Lake
About This Floor Plan
The Delton features flexible spaces and stunning architecture for a modern lifestyle. The soaring two-story foyer opens onto a versatile flex room and formal dining room, flowing into the expansive great room and casual dining area with desirable access to the rear yard. Highlighting the well-appointed kitchen is a large center island with breakfast bar, plenty of counter and cabinet space, walk-in pantry, as well as a convenient passthrough to the dining room. Secluded on the second floor, the superb primary bedroom suite is defined by a sizable walk-in closet and a serene primary bath featuring a dual-sink vanity, a large luxe shower with seat, and a private water closet. Secondary bedrooms are central to the easily accessible laundry space and feature large closets as well as a shared hall bath with a dual-sink vanity. A spacious office can be found off the great room and additional highlights include a convenient powder room, an everyday entry, and ample additional storage.
Builder Incentives
Take advantage of limited-time incentives on select homes during Toll Brothers Fall Savings Event, 10/8-10/26/25.* Choose from a wide selection of move-in ready homes, homes nearing completion, or home designs ready to be built for you—find your new
Sales Office
| Monday |
3:00 PM - 6:00 PM
|
| Tuesday |
11:00 AM - 6:00 PM
|
| Wednesday |
11:00 AM - 6:00 PM
|
| Thursday |
11:00 AM - 6:00 PM
|
| Friday |
11:00 AM - 6:00 PM
|
| Saturday |
11:00 AM - 6:00 PM
|
| Sunday |
11:00 AM - 6:00 PM
|
Home Details
Home Type
- Single Family
Parking
- 3 Car Garage
Home Design
- New Construction
Interior Spaces
- 2-Story Property
- Dining Room
- Den
- Walk-In Pantry
Bedrooms and Bathrooms
- 4 Bedrooms
Community Details
Overview
- Community Lake
Recreation
- Community Boat Slip
- Private Beach Club
- Community Cabanas
- Community Pool
- Fishing
- Park
Map
Other Plans in The Reserve at Crystal Lake - Toll Brothers at The Reserve at Crystal Lake
About the Builder
- The Reserve at Crystal Lake - Toll Brothers at The Reserve at Crystal Lake
- The Reserve at Crystal Lake
- The Reserve at Crystal Lake
- 2711 Crystal Lake Dr
- 2539 Crystal Lake Dr
- 2679 Crystal Lake Dr
- 2344 Provencal Dr
- 2500 Crystal Lake Dr
- 2421 Provencal Dr
- 2922 Sleeth Rd
- 24 Sleeth Rd
- 5245 Buell Dr
- 0000 Ellisia Rd
- 00 S Lot 77 80
- 000 Midwood Lot 74 80
- 0000 Knob Hill Dr
- 3490 Mare Cir
- 1840 Sadie Shore Dr
- 4864 Cooley Lake Ct
- 1830 Sadie Shore Dr
