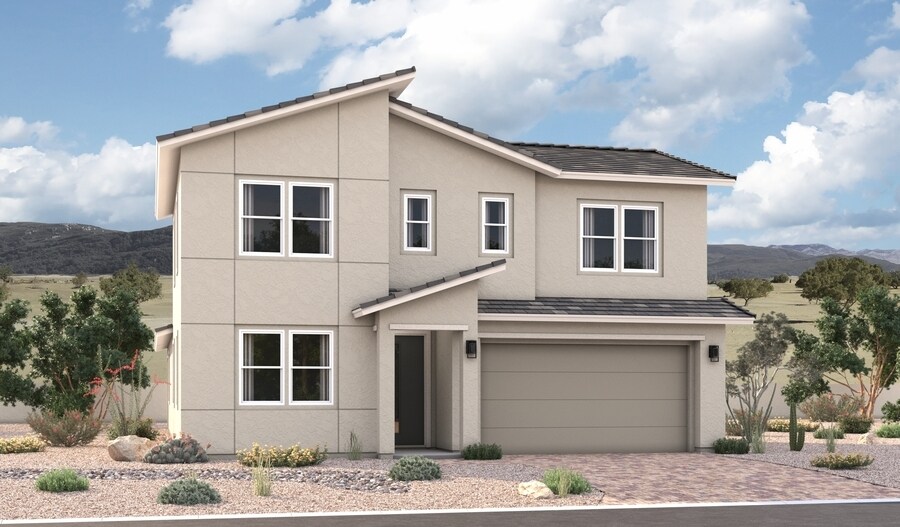
Estimated payment starting at $3,524/month
Highlights
- New Construction
- Primary Bedroom Suite
- Modern Architecture
- Gourmet Kitchen
- Main Floor Primary Bedroom
- Attic
About This Floor Plan
The main floor of the must-see Denali plan offers a versatile flex room, a spacious great room, an open dining nook overlooking a covered patio, and a gourmet kitchen with a center island and walk-in pantry. You'll also find a convenient laundry, a beautiful primary suite boasting dual walk-in closets and a deluxe bath, and a secondary bedroom with a shared bath. Upstairs, discover an immense loft, three additional bedrooms with walk-in closets, and a shared bath with double sinks. You'll love the fixtures and finishes selected by our design team!
Builder Incentives
fixed rate or up to $55K in Flex Funds!
See this week's hot homes!
Download our FREE guide & stay on the path to healthy credit.
Sales Office
Home Details
Home Type
- Single Family
Parking
- 2 Car Attached Garage
- Front Facing Garage
Home Design
- New Construction
- Modern Architecture
Interior Spaces
- 2-Story Property
- Mud Room
- Formal Entry
- Great Room
- Combination Kitchen and Dining Room
- Loft
- Flex Room
- Laundry Room
- Attic
Kitchen
- Gourmet Kitchen
- Breakfast Area or Nook
- Walk-In Pantry
- Dishwasher
- Kitchen Island
Bedrooms and Bathrooms
- 5 Bedrooms
- Primary Bedroom on Main
- Primary Bedroom Suite
- Dual Closets
- Walk-In Closet
- 3 Full Bathrooms
- Double Vanity
- Secondary Bathroom Double Sinks
- Private Water Closet
- Bathtub with Shower
- Walk-in Shower
Additional Features
- Energy-Efficient Insulation
- Covered Patio or Porch
- Tankless Water Heater
Community Details
Amenities
- Community Center
Recreation
- Tennis Courts
- Pickleball Courts
- Community Playground
- Community Pool
- Park
- Trails
Map
Other Plans in Avion - Portfolio
About the Builder
- Avion - Portfolio
- 15796 W Winslow Ave
- Avion - Horizon
- Avion - Arbor
- Avion - Premier
- Avion - Seasons
- 2acres S Bullard Ave
- 0 W Mc 85 Unit 1
- 16441 W Yuma Rd Unit 54
- 4310 S Bullard Ave
- 4310 S Bullard Ave
- 4310 S Bullard Ave
- Mirada Crossing
- 0 Lower Buckeye -- Unit 12
- 17475 W Fulton St
- El Cidro - Signature
- 17482 W Fulton St
- El Cidro
- 17722 W Odeum Ln
- 17728 W Odeum Ln
