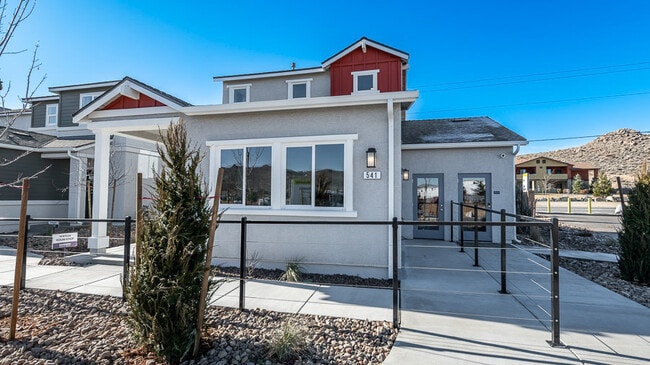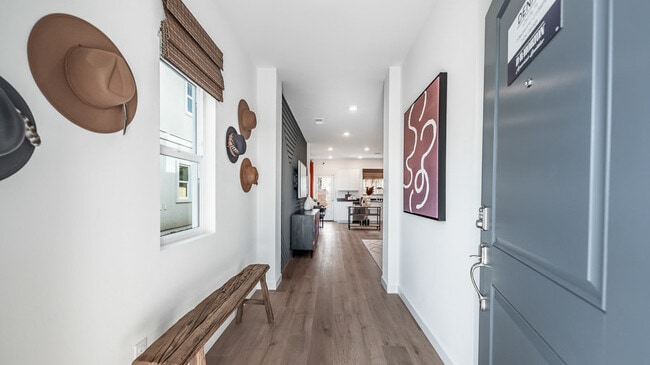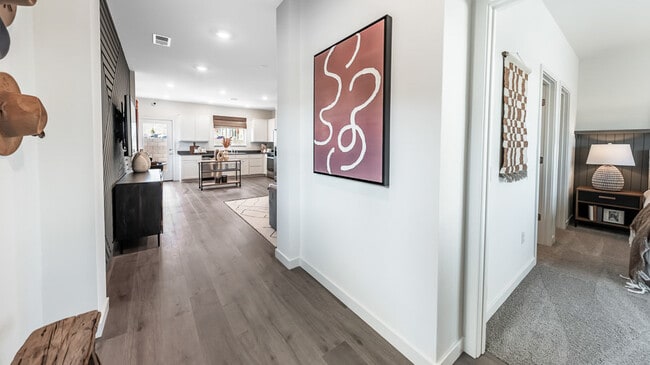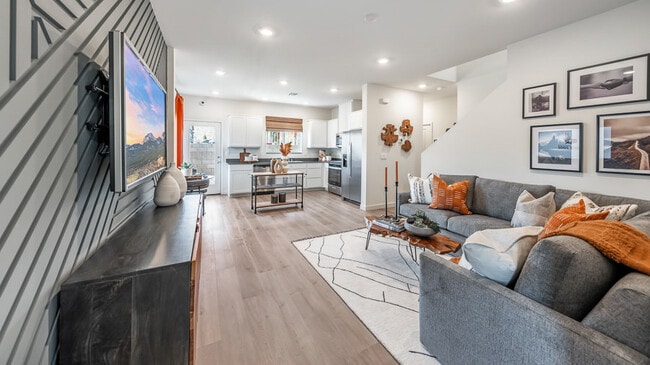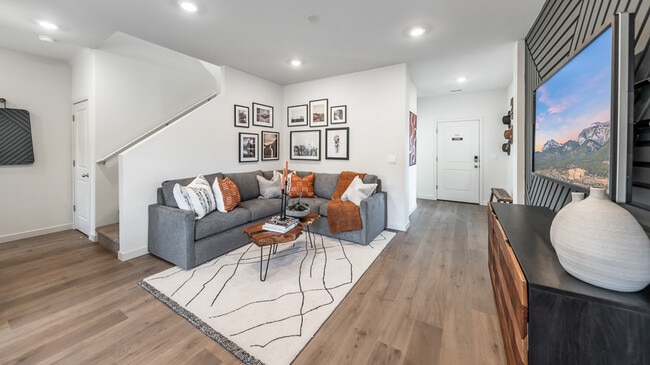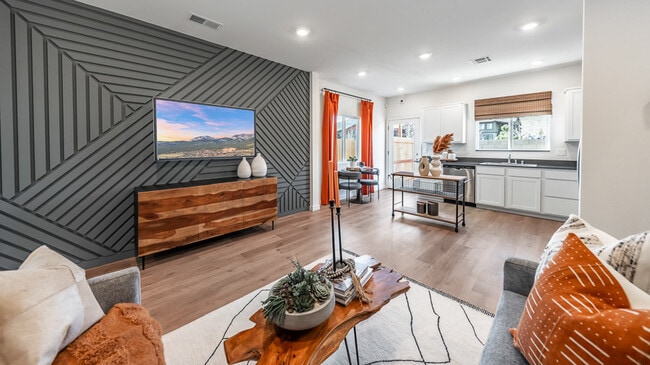
Estimated payment starting at $2,448/month
Highlights
- New Construction
- Great Room
- Shaker Cabinets
- Primary Bedroom Suite
- Quartz Countertops
- Stainless Steel Appliances
About This Floor Plan
Find your home in the Denali, a 3-bedroom, 2.5-bathroom, 1-car floorplan in our new home community, Phoenix. This 1,263 sq. ft. home is one of our 2-story options with 3 exterior design choices: Farmhouse, Craftsman, and West Coast. When you first enter the home, you’ll be greeted by a bright entry, as well as the primary bedroom. The primary bedroom has a private bathroom and a large closet. The first floor is an open-concept space. The great room, dining area, and kitchen flow together to create a warm environment. The modern kitchen features shaker-style cabinetry and stainless-steel appliances. The first floor also features a large pantry, access to the garage, and a half-bathroom. When you head upstairs, you’ll be greeted by double doors that conceal the laundry units. The second-floor landing gives access to the secondary bedrooms. Each room is bright and cozy, and right around the corner is the secondary bathroom with a bathtub and shower combination. Feel secure and connected to your new home. Each D.R. Horton home includes a smart home package. Find yourself at home in the Denali floorplan.
Sales Office
| Monday - Tuesday |
10:00 AM - 5:00 PM
|
| Wednesday |
1:00 PM - 5:00 PM
|
| Thursday - Sunday |
10:00 AM - 5:00 PM
|
Home Details
Home Type
- Single Family
Parking
- 1 Car Attached Garage
- Front Facing Garage
Home Design
- New Construction
Interior Spaces
- 1,263 Sq Ft Home
- 2-Story Property
- Great Room
- Dining Area
- Laundry closet
Kitchen
- Stainless Steel Appliances
- Quartz Countertops
- Shaker Cabinets
Bedrooms and Bathrooms
- 3 Bedrooms
- Primary Bedroom Suite
- Powder Room
- Bathtub
- Walk-in Shower
Outdoor Features
- Porch
Map
Other Plans in Phoenix
About the Builder
- Phoenix
- 0 Wigwam Way
- Canyon Crossing
- 476 Rambling Ridge Rd Unit LOT 18
- 750 Kess Way
- 8601 Crandell Dr Unit Lot N1
- 9425 Spearhead Way
- 505 Indian Ln
- 0 Indian Ln
- 3720 N Virginia St
- 11060 Chestnut St
- 558 Quartz Ln
- 1606 Sagehen Ln
- 5435 N Virginia St
- 5250 Mason Rd
- 5100 Mason Rd
- 380 Hoge Rd
- 390 Hoge Rd
- 9500 N Red Rock Rd
- 8465 Endor Dr Unit Lot 87

