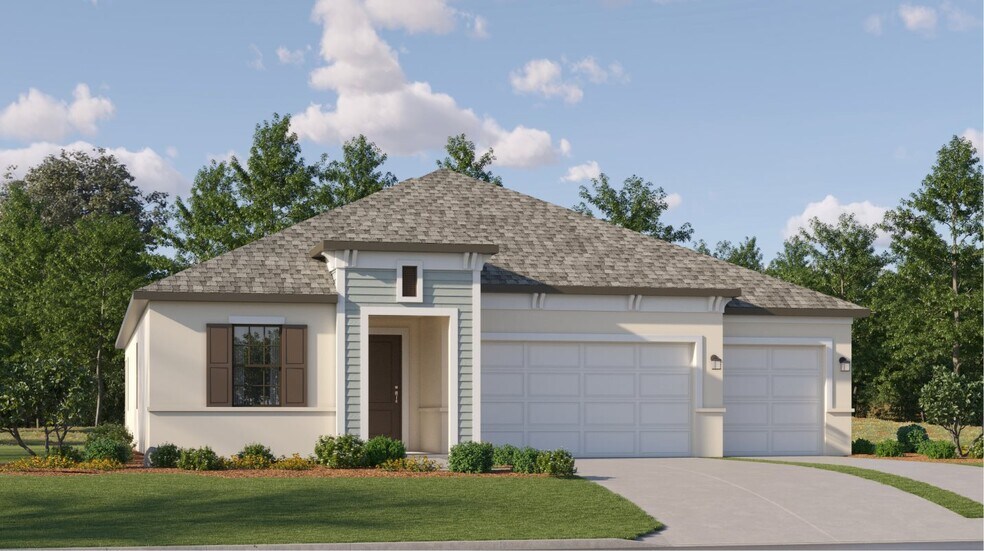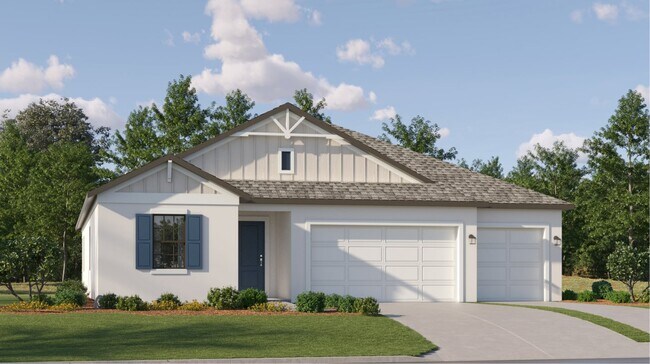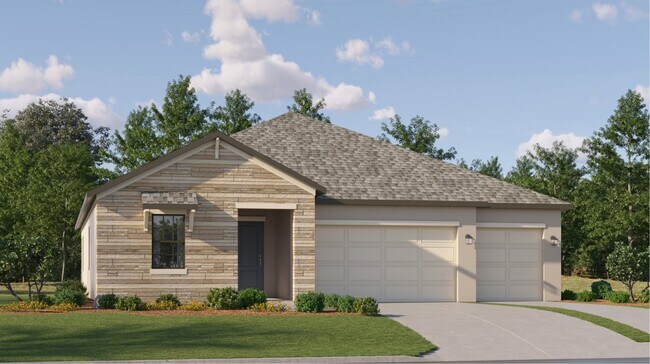
NEW CONSTRUCTION
$51K PRICE DROP
Verified badge confirms data from builder
Palmetto, FL 34221
Estimated payment starting at $3,263/month
Total Views
818
4
Beds
3
Baths
2,647
Sq Ft
$190
Price per Sq Ft
Highlights
- Fitness Center
- Primary Bedroom Suite
- Clubhouse
- New Construction
- Built-In Refrigerator
- Planned Social Activities
About This Floor Plan
The family room, kitchen and dining room meet in a convenient and contemporary open floorplan at the heart of this single-level home. A versatile den is ideal as a home office or workout space. The owner’s suite is privately located at the back, while three secondary bedrooms near the entry provide plenty of room for a growing family.
Sales Office
Hours
| Monday - Saturday |
10:00 AM - 6:00 PM
|
| Sunday |
11:00 AM - 6:00 PM
|
Office Address
11306 71st Ter E
Palmetto, FL 34221
Home Details
Home Type
- Single Family
Lot Details
- Lawn
HOA Fees
- $163 Monthly HOA Fees
Parking
- 3 Car Attached Garage
- Front Facing Garage
Home Design
- New Construction
Interior Spaces
- 2,647 Sq Ft Home
- 1-Story Property
- Tray Ceiling
- Recessed Lighting
- Family Room
- Dining Area
- Den
Kitchen
- Eat-In Kitchen
- Breakfast Bar
- Walk-In Pantry
- Built-In Range
- Built-In Microwave
- Built-In Refrigerator
- Dishwasher
- Stainless Steel Appliances
- Kitchen Island
- Quartz Countertops
- Disposal
Bedrooms and Bathrooms
- 4 Bedrooms
- Primary Bedroom Suite
- Walk-In Closet
- 3 Full Bathrooms
- Primary bathroom on main floor
- Quartz Bathroom Countertops
- Split Vanities
- Dual Sinks
- Secondary Bathroom Double Sinks
- Private Water Closet
- Bathtub with Shower
- Walk-in Shower
Laundry
- Laundry Room
- Laundry on main level
- Washer and Dryer
Outdoor Features
- Sun Deck
- Covered Patio or Porch
Utilities
- Central Heating and Cooling System
- High Speed Internet
- Cable TV Available
Community Details
Amenities
- Building Patio
- Clubhouse
- Lounge
- Planned Social Activities
Recreation
- Pickleball Courts
- Community Playground
- Fitness Center
- Lap or Exercise Community Pool
Map
Other Plans in Stonegate Preserve - The Executives
About the Builder
Lennar Corporation is a publicly traded homebuilding and real estate services company headquartered in Miami, Florida. Founded in 1954, the company began as a local Miami homebuilder and has since grown into one of the largest residential construction firms in the United States. Lennar operates primarily under the Lennar brand, constructing and selling single-family homes, townhomes, and condominiums designed for first-time, move-up, active adult, and luxury homebuyers.
Beyond homebuilding, Lennar maintains vertically integrated operations that include mortgage origination, title insurance, and closing services through its financial services segment, as well as multifamily development and property technology investments. The company is listed on the New York Stock Exchange under the ticker symbols LEN and LEN.B and is a component of the S&P 500.
Lennar’s corporate leadership and administrative functions are based in Miami, where the firm oversees national strategy, capital allocation, and operational standards across its regional homebuilding divisions. As of fiscal year 2025, Lennar delivered more than 80,000 homes and employed thousands of people nationwide, with operations spanning across the country.
Nearby Homes
- Stonegate Preserve - The Town Estates
- Stonegate Preserve - The Executives
- Stonegate Preserve - The Manors
- Stonegate Preserve - The Estates
- Coasterra - Palms 62' Lot
- Coasterra - Palms 52' Lot
- Coasterra
- 9225 Raes Creek Place
- 4129 Moccasin Wallow Rd
- Seaire - 60' Homesites
- Coasterra
- Coasterra
- Seaire - The Town Estates
- Seaire - Biscayne Landing
- Seaire - The Town Executives
- 10145 40th Ave E
- Seaire - Townhomes
- Mandarin Grove
- Coasterra - Esplanade 45' Lot
- Coasterra - Esplanade 52' Lot
Your Personal Tour Guide
Ask me questions while you tour the home.


