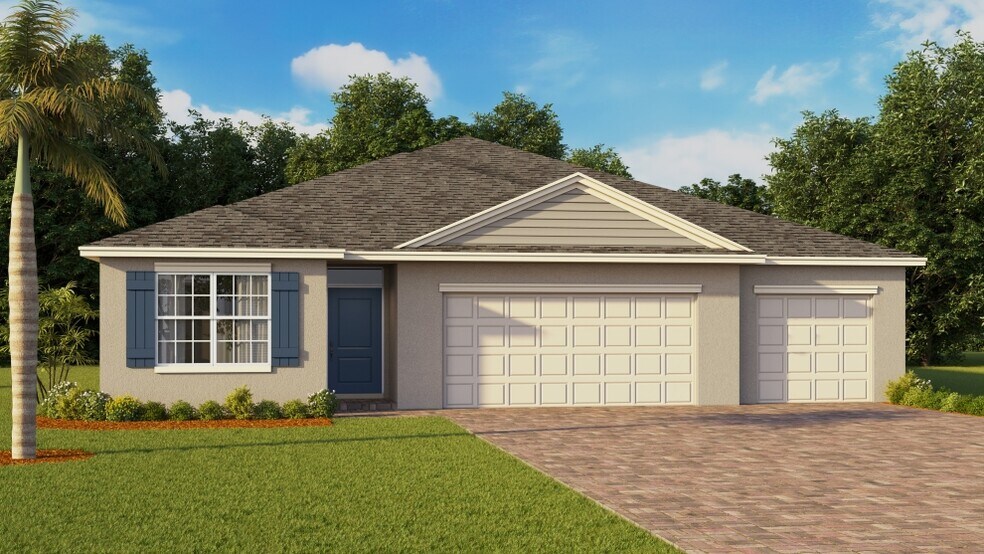
Estimated payment starting at $2,678/month
Highlights
- Fitness Center
- Gated Community
- Lanai
- New Construction
- Clubhouse
- Great Room
About This Floor Plan
The Denham is an impressive one-story single-family home in Cove at West Port in Port Charlotte, FL. This appealing 2,336 square foot home features four bedrooms, three bathrooms, and a three-car garage. This home features an open concept floorplan where the kitchen, great room, and dining area join effortlessly into a comfortable living space. The dining room and living room overlook the covered lanai, perfect for outdoor entertaining. The kitchen features a spacious island perfect for meal prepping and bar-style dining. The kitchen is outfitted with quartz countertops, shaker style cabinets, stainless steel appliances and a corner pantry with plenty of room for storage. Three bedrooms are situated at the front of the house. One bedroom ensuite bathroom and the laundry room are situated on one side with two additional bedrooms that share a bathroom on the opposite side. The primary suite is nestled in the back of the home, creating a peaceful retreat for the owners. The primary suite is complete with a spacious living area and en suite bathroom including two walk-in closets and a dual sink vanity. Discover your home at Cove at West Port today.
Sales Office
| Monday |
10:00 AM - 6:00 PM
|
| Tuesday |
10:00 AM - 6:00 PM
|
| Wednesday |
10:00 AM - 6:00 PM
|
| Thursday |
10:00 AM - 6:00 PM
|
| Friday |
12:00 PM - 6:00 PM
|
| Saturday |
10:00 AM - 6:00 PM
|
| Sunday |
11:00 AM - 6:00 PM
|
Home Details
Home Type
- Single Family
HOA Fees
- No Home Owners Association
Parking
- 3 Car Attached Garage
- Front Facing Garage
Home Design
- New Construction
Interior Spaces
- 1-Story Property
- Great Room
- Combination Kitchen and Dining Room
Kitchen
- Walk-In Pantry
- Stainless Steel Appliances
- Kitchen Island
- Quartz Countertops
- Shaker Cabinets
Bedrooms and Bathrooms
- 4 Bedrooms
- Dual Closets
- Walk-In Closet
- 3 Full Bathrooms
- Primary bathroom on main floor
- Quartz Bathroom Countertops
- Dual Vanity Sinks in Primary Bathroom
- Private Water Closet
- Bathroom Fixtures
- Bathtub with Shower
- Walk-in Shower
Laundry
- Laundry Room
- Laundry on main level
Home Security
- Smart Lights or Controls
- Smart Thermostat
Outdoor Features
- Lanai
Utilities
- Air Conditioning
- High Speed Internet
- Cable TV Available
Community Details
Recreation
- Tennis Courts
- Pickleball Courts
- Bocce Ball Court
- Fitness Center
- Community Pool
- Dog Park
- Event Lawn
Additional Features
- Clubhouse
- Gated Community
Map
Other Plans in Cove at West Port - Express
About the Builder
- Cove at West Port - Express
- Cove at West Port - Tradition
- 756 Bowman Terrace
- Cove at West Port
- 15498 Factory Ave
- 336 Bowman Terrace
- 764 Bowman Terrace
- 907 Bowman Terrace
- 883 Bowman Terrace
- 788 Bowman Terrace
- 15579 Maynard Ave
- 742 Tamiami Trail
- 659 Tamiami Trail
- 621 Tamiami Trail
- 670 & 672 Tamiami Trail
- 15530 Ravine Ave
- 641 Tamiami Trail
- 16227 Orrick Ave
- 923 Bowman Terrace
- 15492 Chamberlain Blvd
