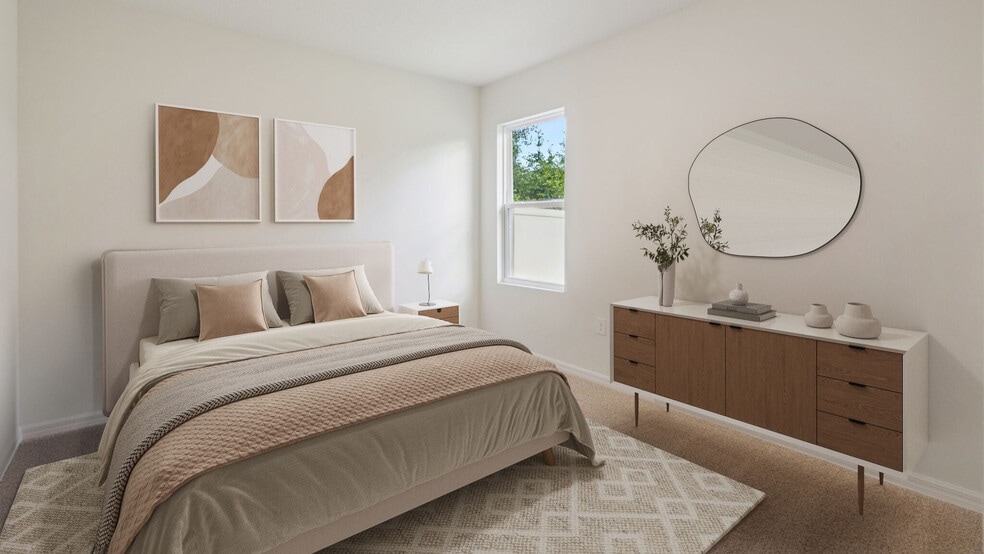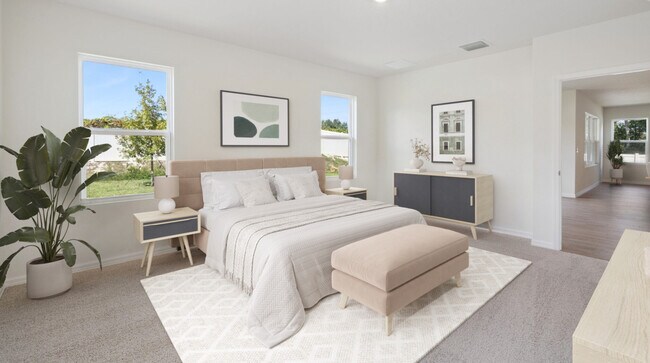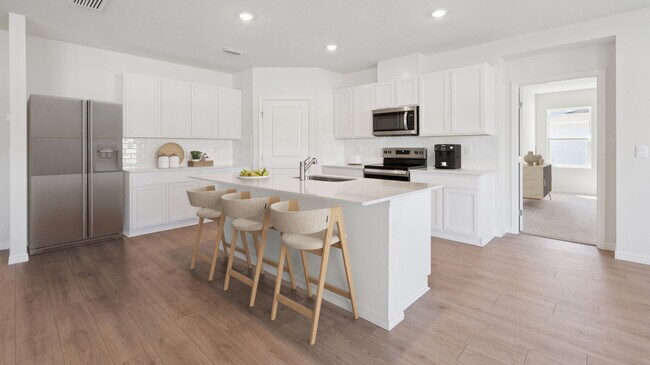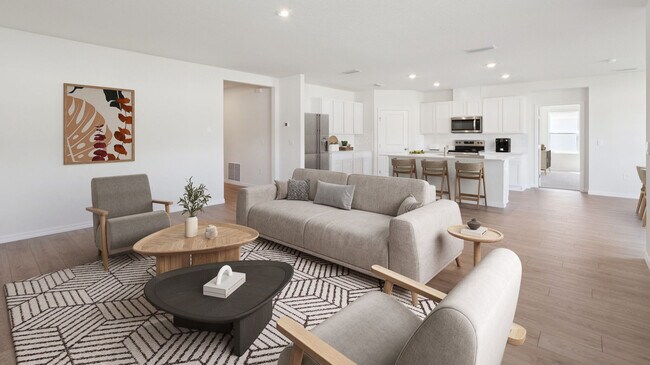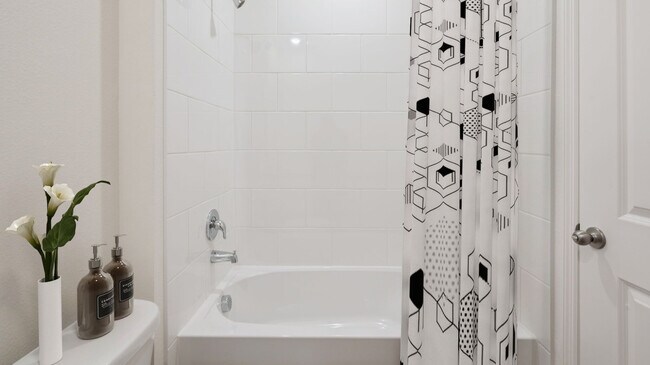
Ormond Beach, FL 32174
Estimated payment starting at $2,534/month
Highlights
- New Construction
- Gourmet Kitchen
- Gated Community
- Old Kings Elementary School Rated A-
- Primary Bedroom Suite
- Views Throughout Community
About This Floor Plan
Introducing the Denham at Wexford Cove in Ormond Beach: a stunning single-story home designed for modern family living. Spanning 2,336 square feet, the Denham offers 4 bedrooms, 3 bathrooms, and a spacious 3-car garage, combining luxury and functionality in perfect harmony. The Denham features an open-concept design that maximizes space and comfort. This 4-bedroom, 3-bathroom home is ideal for both everyday living and entertaining. The gourmet kitchen boasts stainless steel appliances, a large center island, and a generous walk-in pantry, all seamlessly integrated with the living and dining areas. Each bedroom in the Denham is designed for privacy and relaxation. The primary suite, located at the rear of the home, offers a private retreat with an en-suite bathroom featuring a walk-in closet, double vanity, and walk-in shower. The additional bedrooms are versatile and well-sized, with two sharing a bathroom and one having its own dedicated bathroom. As with all homes at Wexford Cove, the Denham includes advanced smart home technology. Control various aspects of your home remotely via your smart device, enhancing security and convenience. Contact us today to learn more about the Denham at Wexford Cove. Discover the perfect combination of quality, comfort, and style in this 4-bedroom, 3-bathroom home with a 3-car garage, exclusively from D.R. Horton.
Sales Office
| Monday - Tuesday |
10:00 AM - 6:00 PM
|
| Wednesday |
12:00 PM - 6:00 PM
|
| Thursday - Saturday |
10:00 AM - 6:00 PM
|
| Sunday |
12:00 PM - 6:00 PM
|
Home Details
Home Type
- Single Family
Parking
- 3 Car Attached Garage
- Front Facing Garage
Home Design
- New Construction
Interior Spaces
- 2,336 Sq Ft Home
- 1-Story Property
- Great Room
- Combination Kitchen and Dining Room
- Laundry Room
Kitchen
- Gourmet Kitchen
- Walk-In Pantry
- Dishwasher
- Stainless Steel Appliances
- Kitchen Island
- Quartz Countertops
Bedrooms and Bathrooms
- 4 Bedrooms
- Primary Bedroom Suite
- Dual Closets
- Walk-In Closet
- In-Law or Guest Suite
- 3 Full Bathrooms
- Double Vanity
- Bathtub with Shower
- Walk-in Shower
Additional Features
- Lanai
- Smart Home Wiring
Community Details
Overview
- Views Throughout Community
- Near Conservation Area
Recreation
- Trails
Security
- Gated Community
Map
Other Plans in Wexford Cove
About the Builder
- Wexford Cove
- 38 Eagle Lake Dr
- The Reserve at Plantation Bay - Estate Series
- Plantation Bay - Prestwick Estates
- Plantation Bay - Westlake Executive
- Plantation Bay - Westlake Townhomes
- Plantation Bay - Westlake Single Family
- 000 Seferis Path
- 9 Seton Place
- 12 Selma Trail
- 4 Serra Ct
- 38 Sea Front Trail
- 37 Sederholm Path
- 9 Sea Brook Place
- 67 Sedgwick Trail
- 58 Sea Breeze Trail
- 8 Sederholm Path
- 4 Sleigh Bell Place Unit A,B
- 10 Seabury Place
- 3 Serenity Place
Ask me questions while you tour the home.
