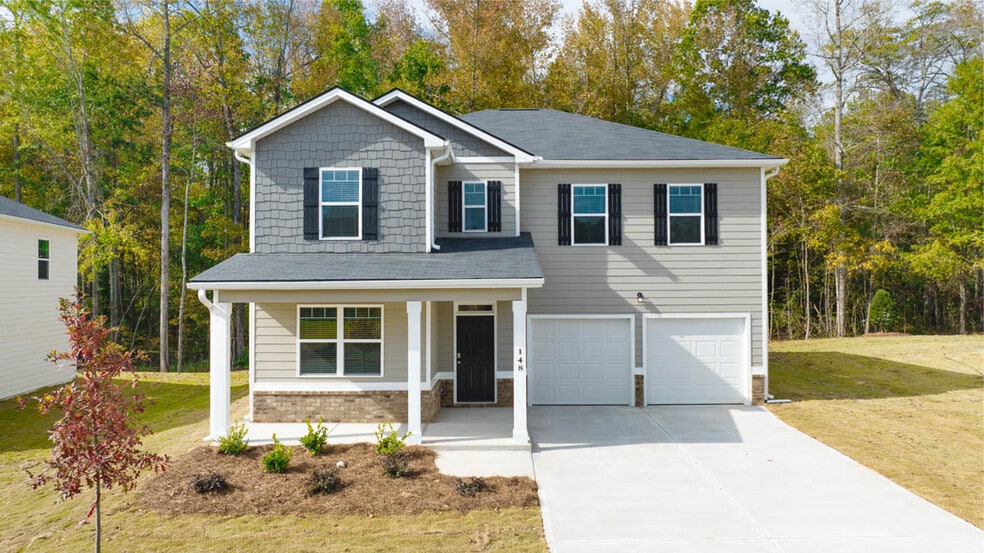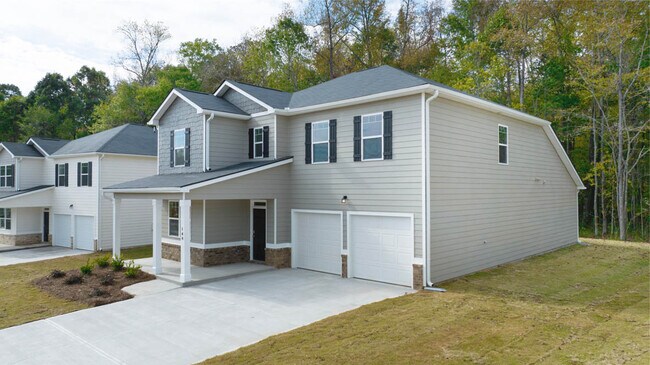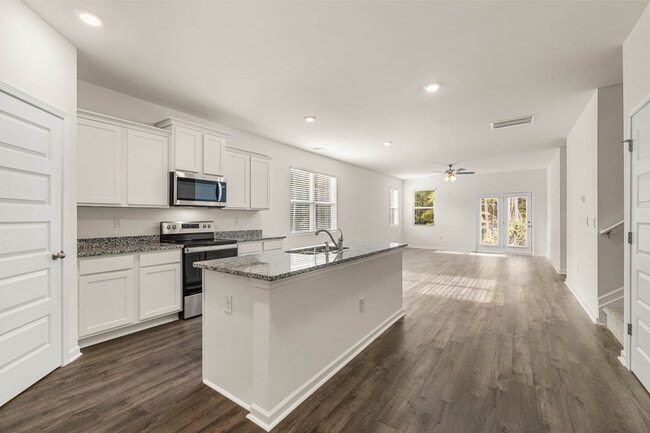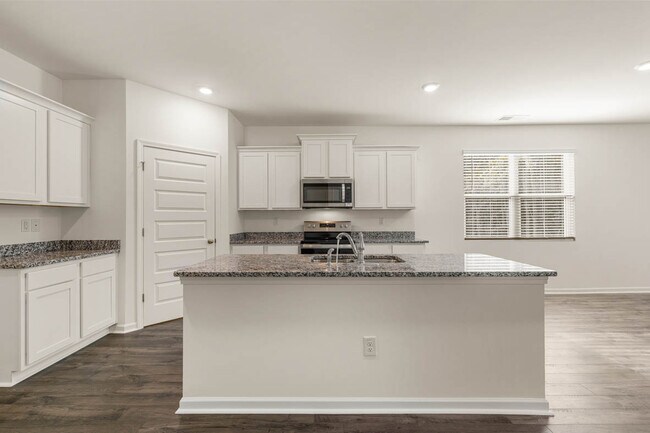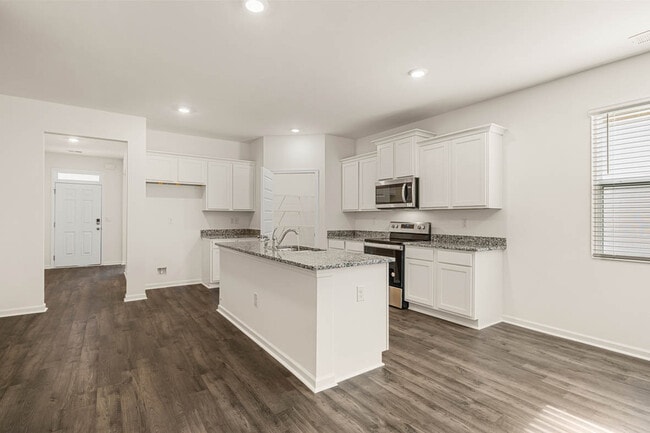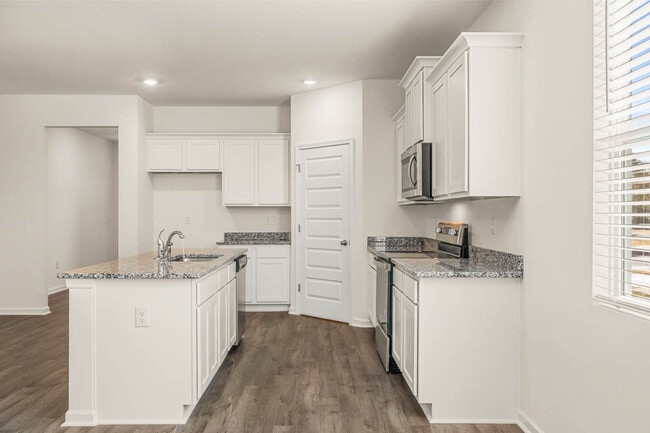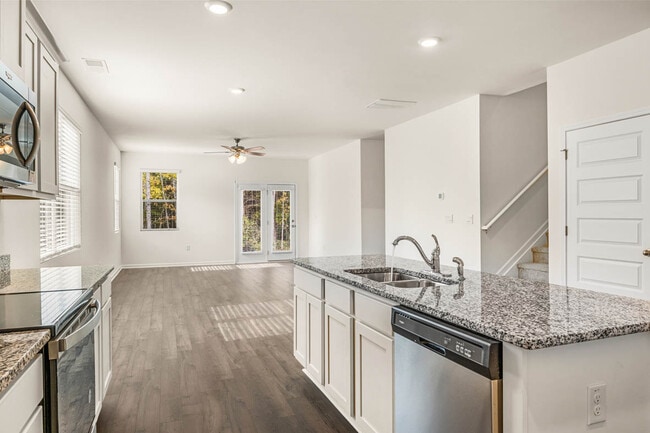
Hampton, GA 30228
Estimated payment starting at $2,485/month
Highlights
- New Construction
- Main Floor Primary Bedroom
- Granite Countertops
- Primary Bedroom Suite
- Loft
- Covered Patio or Porch
About This Floor Plan
The Dennis plan at Oakchase at Hampton offers 5 bedrooms, 3 full baths plus a powder room and covers 2,665 sq ft. The 2-car garage ensures plenty of space for vehicles and storage. If you are looking for a primary bedroom suite on the main level, then this is the plan for you. Tucked away on the back of the home for privacy, this space includes an adjacent well-appointed bath with dual vanities, spacious shower and dedicated linen closet. Upon entering this home, you’ll find a flex space that can be personalized as a home office, formal ding room or lounge area. Beyond the foyer you are greeted by an open kitchen with an island that allows for bar top seating plus features including stainless steel appliances, contemporary cabinetry and granite countertops. Open to the family room, this space can also include a casual dining area. The central staircase leads to an expansive loft that is perfect for movie nights, gaming or just relaxing. There are 4 generous bedrooms, each with oversized closets for extra storage, plus two full baths tucked in the hallway. Our homes are not only beautiful and functional, they’re also smart, as each comes standard with our industry-leading suite of smart home technology that allows you to monitor your home. Photos used for illustrative purposes and may not depict actual home.
Sales Office
| Monday - Saturday |
10:00 AM - 5:00 PM
|
| Sunday |
12:00 PM - 5:00 PM
|
Home Details
Home Type
- Single Family
Parking
- 2 Car Attached Garage
- Front Facing Garage
Home Design
- New Construction
Interior Spaces
- 2-Story Property
- Smart Doorbell
- Living Room
- Dining Area
- Loft
- Flex Room
Kitchen
- Breakfast Bar
- Walk-In Pantry
- Built-In Range
- Dishwasher
- Stainless Steel Appliances
- Kitchen Island
- Granite Countertops
Bedrooms and Bathrooms
- 5 Bedrooms
- Primary Bedroom on Main
- Primary Bedroom Suite
- Walk-In Closet
- Powder Room
- In-Law or Guest Suite
- Double Vanity
- Secondary Bathroom Double Sinks
- Private Water Closet
- Bathtub with Shower
- Walk-in Shower
Laundry
- Laundry Room
- Laundry on lower level
- Washer and Dryer Hookup
Home Security
- Smart Lights or Controls
- Smart Thermostat
Outdoor Features
- Covered Patio or Porch
Utilities
- Central Heating and Cooling System
- High Speed Internet
- Cable TV Available
Map
Other Plans in Oakchase at Hampton
About the Builder
- Oakchase at Hampton
- 0 Steele Dr Unit 251 10560275
- 0 Steele Dr Unit 7610731
- 0 Cape Charles Ave Unit 10636645
- 14803 Woolsey Rd
- 683 Edgar
- 1816 Quaker St
- 127 Little Rd
- 21 Elm St
- Aspen Meadows
- 0 3 Subdivision Lots Unit THREE LOTS 10551228
- 120 Bridgemill Dr
- Glenmaye
- 159 Arnold Rd
- 93 Floyd Ln
- 0 Circle Dr Unit 10614507
- 0 Hampton Locust Grove Rd Unit 10541409
- 280 Dodgen Rd
- 0 Dodgen Rd Unit 10630730
- 3330 Highway 3 N
