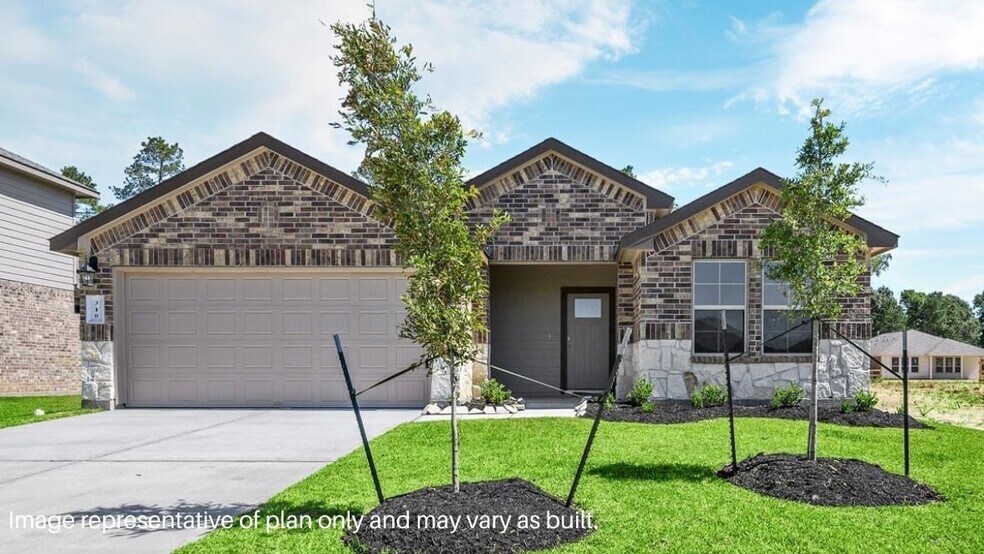
Oklahoma City, OK 73099
Estimated payment starting at $1,623/month
Highlights
- New Construction
- Quartz Countertops
- Breakfast Area or Nook
- Riverwood Elementary School Rated A-
- Covered Patio or Porch
- Shaker Cabinets
About This Floor Plan
The impressive Denton plan is a single-story home offering 1,575 square feet, 3 bedrooms, 2 bathrooms, and a large living area. A beautiful open kitchen with all the gourmet features including Whirlpool Stainless Steel appliances, a gas range, quartz countertops and a large kitchen island! The bedroom ensuite is in the back of the house for complete privacy, a spacious bathroom and walk-in closet. . Additional features include a tankless hot water system ensures you'll always have hot water when needed. “Home is Connected” smart home features which include a camera doorbell, Kwikset keypad lock, smart switch, and Alexa Dot for voice control. The exterior features include full sod yard with a landscape package in the front, and a covered patio! Situated just off Mustang Road towards Kilpatrick Turnpike and I-40, Fireside Creek offers easy access to major roadways and is conveniently located near restaurants, grocery stores, and other amenities.
Sales Office
| Monday |
12:00 PM - 6:00 PM
|
| Tuesday - Saturday |
10:00 AM - 6:00 PM
|
| Sunday |
12:00 PM - 6:00 PM
|
Home Details
Home Type
- Single Family
Parking
- 2 Car Attached Garage
- Front Facing Garage
Home Design
- New Construction
Interior Spaces
- 1,575 Sq Ft Home
- 1-Story Property
- Fireplace
- Formal Entry
- Family Room
- Dining Room
- Luxury Vinyl Tile Flooring
Kitchen
- Breakfast Area or Nook
- Walk-In Pantry
- Dishwasher
- Stainless Steel Appliances
- Kitchen Island
- Quartz Countertops
- Shaker Cabinets
- White Kitchen Cabinets
Bedrooms and Bathrooms
- 3 Bedrooms
- Walk-In Closet
- 2 Full Bathrooms
- Primary bathroom on main floor
- Double Vanity
- Secondary Bathroom Double Sinks
- Bathtub with Shower
- Walk-in Shower
Laundry
- Laundry Room
- Laundry on main level
- Washer and Dryer
Outdoor Features
- Covered Patio or Porch
Map
Other Plans in Fireside Creek
About the Builder
- Fireside Creek
- The Enclave at Creekside Village
- 12304 SW 32nd St
- 12305 SW 32nd St
- 12317 SW 32nd St
- 12321 SW 32nd St
- 12313 SW 32nd St
- 12309 SW 32nd St
- 10649 SW 18th St
- 10633 SW 18th St
- 10645 SW 18th St
- 10617 SW 18th St
- 10637 SW 18th St
- 10621 SW 18th St
- 10653 SW 18th St
- 10648 SW 18th St
- 10657 SW 18th St
- Montage
- Creekside Village
- 11600 SW 15th Terrace
Ask me questions while you tour the home.






