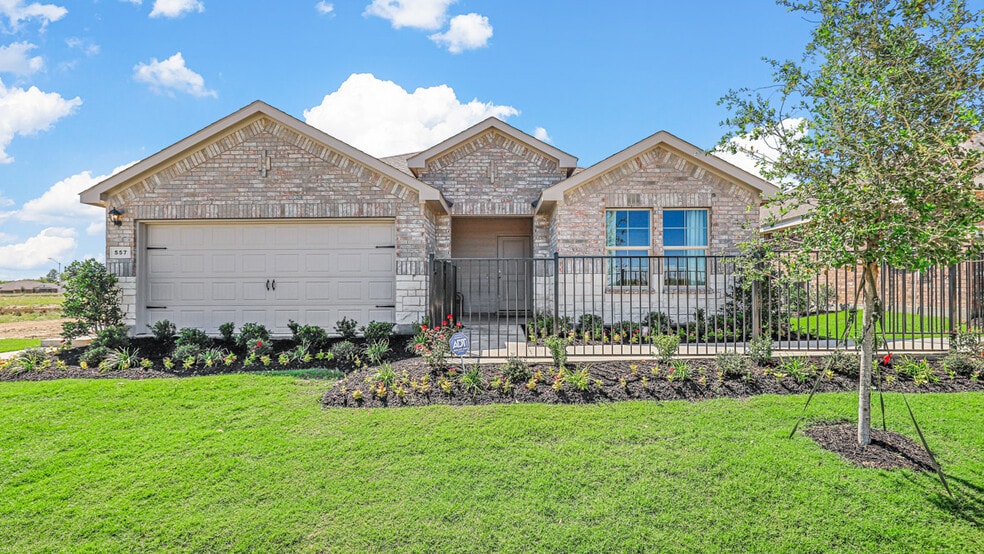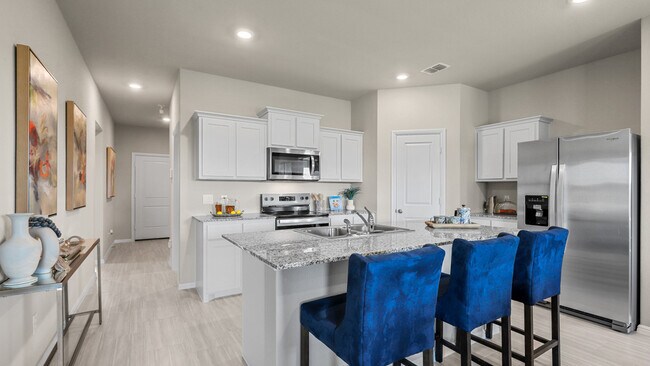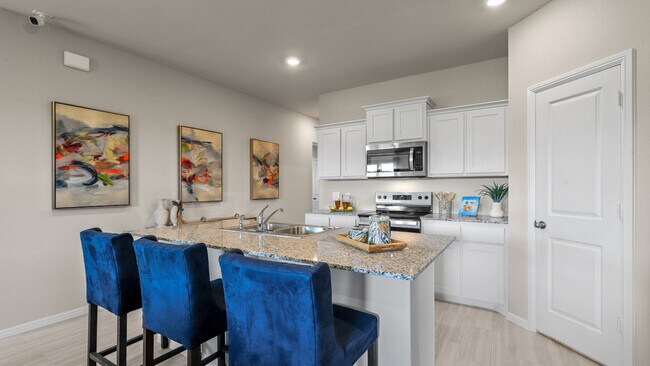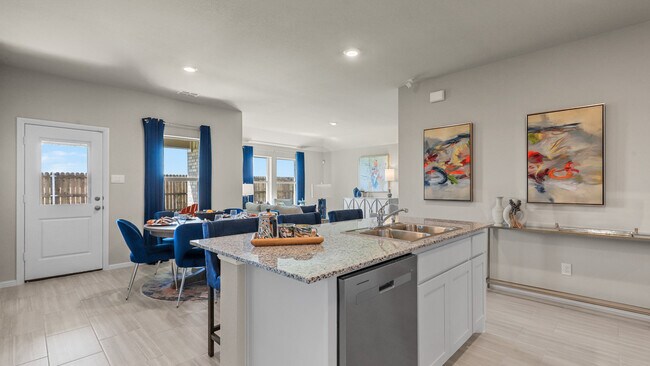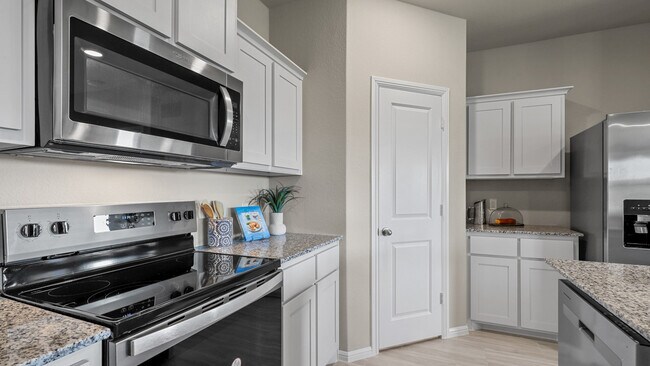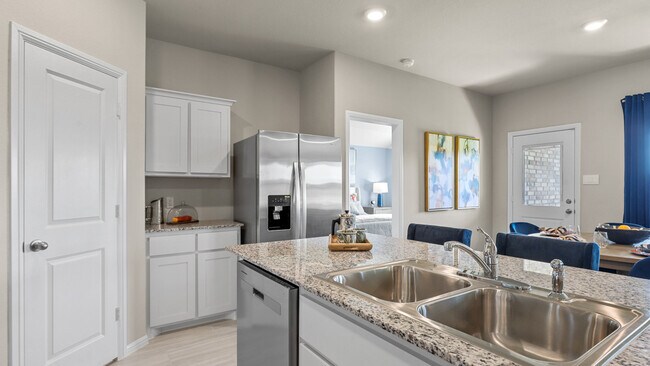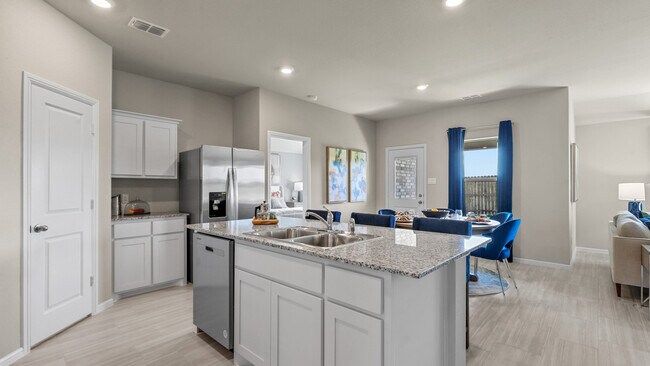
Granbury, TX 76048
Estimated payment starting at $2,418/month
Highlights
- New Construction
- Gated Community
- 1-Story Property
About This Floor Plan
The Denton is a single story home offering approx 1,637 sq. ft. of living space across 3 bedrooms and 2 bathrooms. The spacious front porch opens to an entry foyer leading to a grand open-concept kitchen, dining, and living area. The kitchen features granite countertops, stainless steel appliances with gas cooking range, and a walk-in corner pantry. The large kitchen island overlooks the dining area and living room. The private main bedroom suite is located off the dining area and features a huge walk-in closet, separate water closet and a large walk-in shower with ceramic tile surround. The secondary bedrooms are located on the opposite side of the home and share the spacious secondary bathroom between them. Enjoy the covered patio, full yard professional irrigation and landscaping complete with sod. Photos shown here may not depict the specified home and features and are included for illustration purposes only. Elevations, exterior/ interior colors, options, available upgrades, and standard features will vary in each community and may change without notice. May include options, elevations, and upgrades (such as patio covers, front porches, stone options, and lot premiums) that require an additional charge. Landscaping and furnishings are decor items and are not included in purchase price. Call sales agent for more details.
Sales Office
| Monday |
12:00 PM - 6:00 PM
|
| Tuesday - Saturday |
10:00 AM - 6:00 PM
|
| Sunday |
12:00 PM - 6:00 PM
|
Home Details
Home Type
- Single Family
HOA Fees
- $51 Monthly HOA Fees
Parking
- 2 Car Garage
Taxes
- Special Tax
Home Design
- New Construction
Interior Spaces
- 1,573 Sq Ft Home
- 1-Story Property
Bedrooms and Bathrooms
- 3 Bedrooms
- 2 Full Bathrooms
Community Details
- Gated Community
Map
Other Plans in Sandstone Estates
About the Builder
- Sandstone Estates
- 1312 Weatherford Hwy
- Bella Vista
- El Dorado
- 940 Tucker Way
- 712 E Moore St
- 325 Capricorn Dr
- 327 Capricorn Dr
- 416 Capricorn Dr
- 1201 Loop 567
- 2910 Scorpio Dr
- Abe’s Landing - Abe's Landing
- 418 S Capricorn
- 1208 E Baja Ct
- 5006 Stover Way
- 614 Pluto St
- 2810 Sky Harbour Dr
- 2012 Sky Ln
- 512 Brazos Harbor Cir
- 3012 Moon Ct
