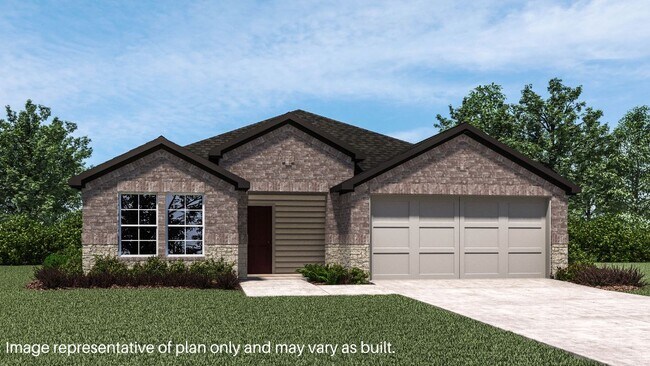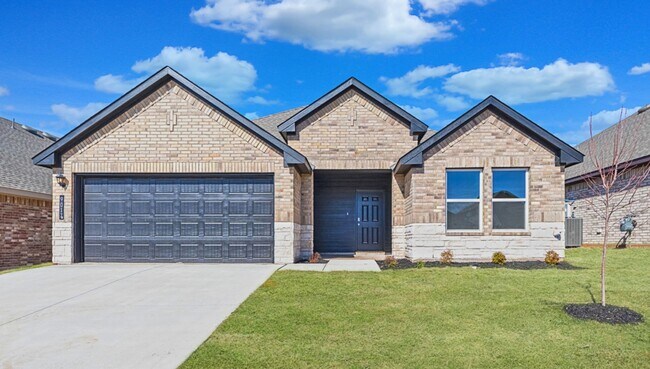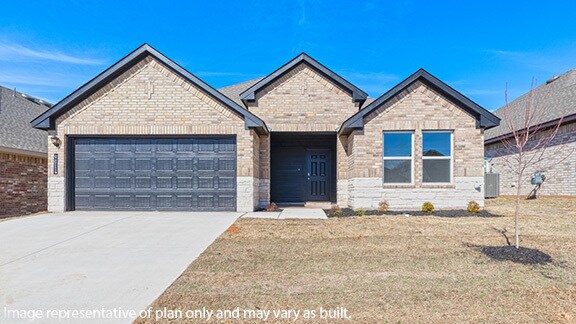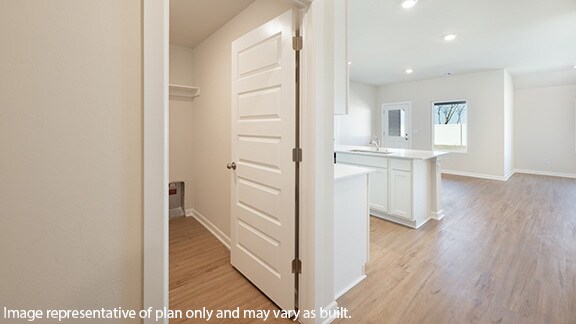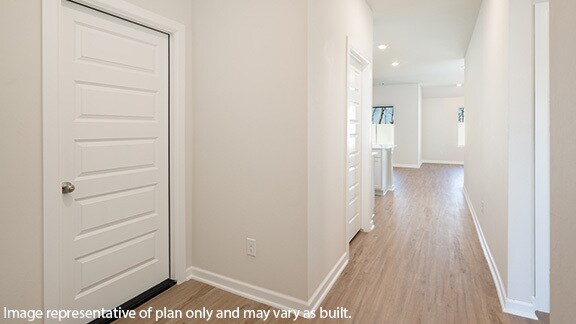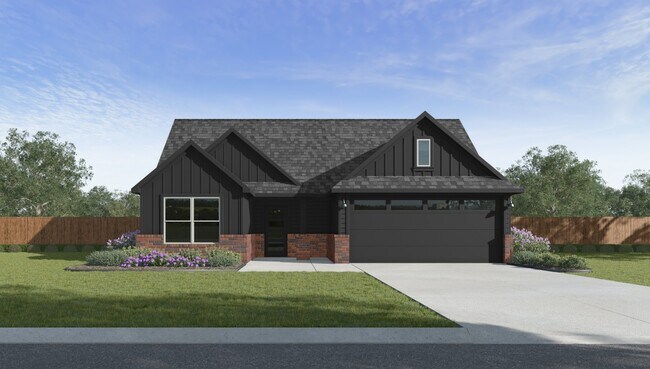
Estimated payment starting at $1,568/month
Highlights
- New Construction
- Primary Bedroom Suite
- No HOA
- Northwood Elementary School Rated A-
- Quartz Countertops
- Covered Patio or Porch
About This Floor Plan
Welcome to the Denton floor plan, where modern charm meets cozy elegance in the heart of The Brook Community, nestled in scenic Piedmont, Oklahoma. This one-story haven offers 3 bedrooms, 2 baths, and a generous 1575 square feet of living space, perfect for those seeking a warm and inviting retreat. From the outside, admire the traditional brick or brick and rock exterior, exuding timeless allure and modern curb appeal. Step inside to discover an open concept layout that effortlessly combines style and functionality. The kitchen features painted white shaker-style cabinets, quartz countertops, and stainless steel appliances, creating a welcoming atmosphere that overlooks the dining area and living room, ideal for gatherings and entertaining. As you explore further, you'll find comfort in every corner. Sink your feet into plush carpeting in the bedrooms, while the main living areas and halls boast durable luxury vinyl wood flooring, adding a touch of rustic charm to your everyday life. Indulge in the luxury of the primary suite, complete with a huge walk-in closet, separate water closet, and a large walk-in shower, ensuring your comfort and convenience. Experience the convenience of smart home features included in every Denton floor plan. Schedule a tour today and discover your perfect blend of modern luxury and cozy warmth at The Brook Community in Piedmont, Oklahoma.
Sales Office
| Monday |
12:00 PM - 6:00 PM
|
| Tuesday - Saturday |
10:00 AM - 6:00 PM
|
| Sunday |
12:00 PM - 6:00 PM
|
Home Details
Home Type
- Single Family
Parking
- 2 Car Attached Garage
- Front Facing Garage
- Secured Garage or Parking
Home Design
- New Construction
Interior Spaces
- 1,575 Sq Ft Home
- 1-Story Property
- Dining Room
- Open Floorplan
Kitchen
- Breakfast Area or Nook
- Walk-In Pantry
- Stainless Steel Appliances
- Quartz Countertops
- Disposal
Bedrooms and Bathrooms
- 3 Bedrooms
- Primary Bedroom Suite
- Walk-In Closet
- 2 Full Bathrooms
- Primary bathroom on main floor
- Private Water Closet
- Bathtub with Shower
- Walk-in Shower
Laundry
- Laundry Room
- Laundry on main level
Outdoor Features
- Covered Patio or Porch
Community Details
Recreation
- Splash Pad
- Park
Additional Features
- No Home Owners Association
- Community Gazebo
Map
Other Plans in The Brook
About the Builder
- The Brook
- Northwood Village
- 13133 Ashlyn Ln
- 11804 NW 120th St
- 11813 NW 120th St
- Bison Creek
- 4175 White Ash Dr
- 10825 Highland Dr
- 10064 Appaloosa Ln
- 11705 NW 102nd St
- 11701 NW 102nd St
- 10057 Appaloosa Ln
- Rose Rock
- 10713 NW 154th St
- 10061 Appaloosa Ln
- 10060 Appaloosa Ln
- 1265 Mahogany Ln
- 1154 Mahogany Ln
- 1117 Mahogany Ln
- 1134 Mahogany Ln
Ask me questions while you tour the home.

