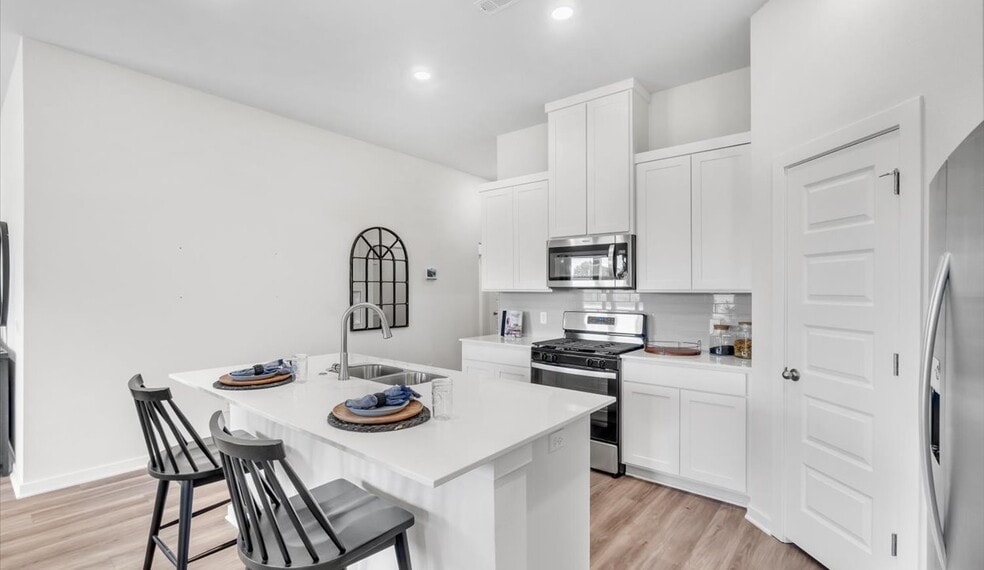
Estimated payment starting at $1,850/month
Highlights
- New Construction
- Lawn
- Walk-In Pantry
- Primary Bedroom Suite
- Covered Patio or Porch
- White Kitchen Cabinets
About This Floor Plan
Welcome to The Reserve at Country Club, a new home community in the desirable Maumelle, AR. Here you will find 4 floor plans, all one-story ranging from 1,727 to 2,100 square feet. Each floor plan features 4 bedrooms, 2 full bathrooms, and 2-car garages. These new construction homes offer many standard features and high-quality finishes that make The Reserve at Country Club an ideal location for comfortable living. Your new home features classic brick exteriors and full yard landscaping. As you tour each home, you'll notice grand, open kitchens, expansive windows, and living rooms complete with soft close shaker style cabinetry, stainless steel appliances, deep single basin kitchen sinks, and quartz countertops throughout. Convenience is key at The Reserve at Country Club! These homes are fully equipped with our smart home technology system allowing you to easily control your home while also ensuring security and peace of mind. Neighborhood residents enjoy access to community amenities including Sassy Lake and miles of hiking trails along White Oak Bayou. Located just off I-40 and Country Club Parkway, The Reserve at Country Club is less than 6 miles from The Country Club of Arkansas, Maumelle Charter High School, Maumelle Middle School, and Maumelle Diamond Center Softball Complex. With it's stunning open-concept homes, modern new home features and proximity to hot spots, The Reserve at Country Club showcases the best of what Maumelle has to offer home buyers. Don't miss your opportunity to own a home in this neighborhood. Schedule a tour today!
Sales Office
| Monday |
10:00 AM - 6:00 PM
|
| Tuesday |
10:00 AM - 6:00 PM
|
| Wednesday |
10:00 AM - 6:00 PM
|
| Thursday |
10:00 AM - 6:00 PM
|
| Friday |
10:00 AM - 6:00 PM
|
| Saturday |
10:00 AM - 6:00 PM
|
| Sunday |
12:00 PM - 5:00 PM
|
Home Details
Home Type
- Single Family
Parking
- 2 Car Attached Garage
- Front Facing Garage
Home Design
- New Construction
Interior Spaces
- 1-Story Property
- Ceiling Fan
- Family Room
- Dining Area
- Luxury Vinyl Plank Tile Flooring
Kitchen
- Breakfast Bar
- Walk-In Pantry
- Built-In Microwave
- Dishwasher
- Kitchen Island
- White Kitchen Cabinets
Bedrooms and Bathrooms
- 3 Bedrooms
- Primary Bedroom Suite
- Walk-In Closet
- 2 Full Bathrooms
- Dual Vanity Sinks in Primary Bathroom
- Private Water Closet
- Bathtub with Shower
- Walk-in Shower
- Ceramic Tile in Bathrooms
Laundry
- Laundry Room
- Laundry on main level
Utilities
- Central Heating and Cooling System
- Wi-Fi Available
- Cable TV Available
Additional Features
- Covered Patio or Porch
- Lawn
Map
Other Plans in The Reserve at Country Club
About the Builder
- 502 Cain Trail
- 500 Cain Trail
- The Reserve at Country Club
- 308 Lainey Dr
- 316 Lainey Dr
- 515 Corondelet Ln
- 605 Corondelet Ln
- 519 Corondelet Ln
- 518 Corondelet Ln
- 510 Corondelet Ln
- 521 Corondelet Ln
- 210 Shagbark Trail
- 104 Shagbark Trail
- 214 Shagbark Trail
- 102 Shagbark Trail
- 206 Shagbark Trail
- Lot 4 Devoe Bend Dr
- 320 Devoe Bend Dr
- 603 Corondelet Ln
- 520 Corondelet Ln
