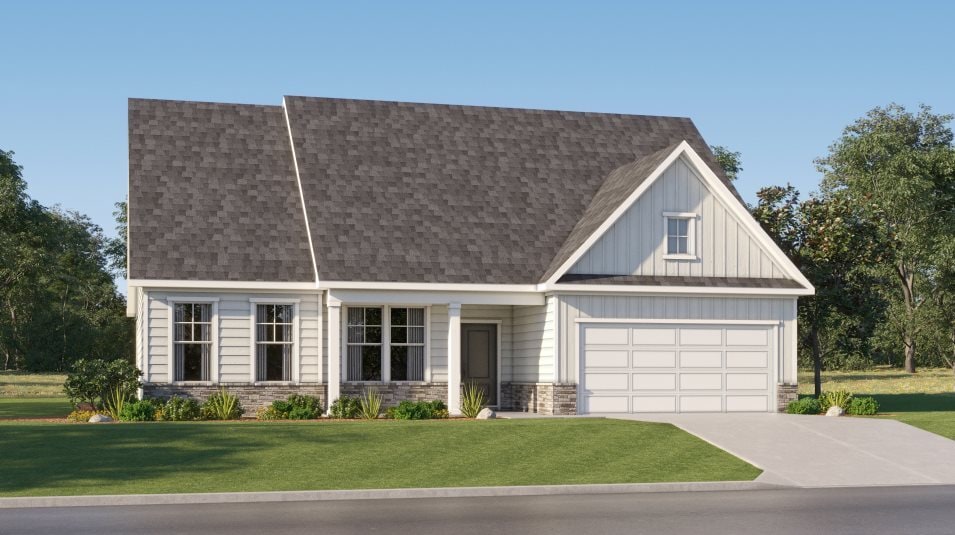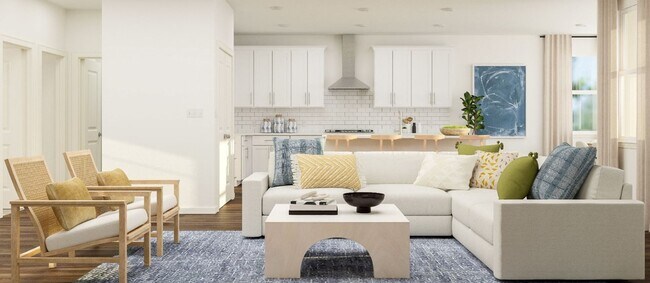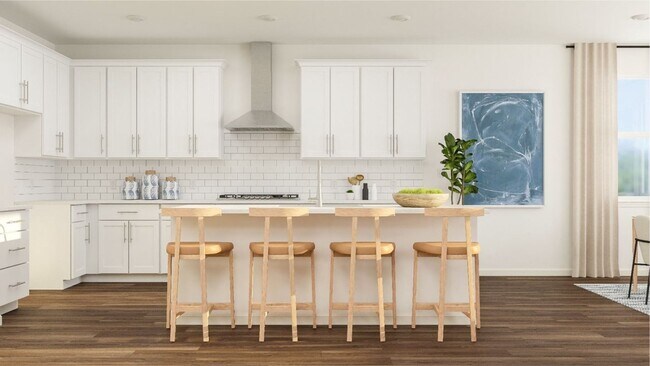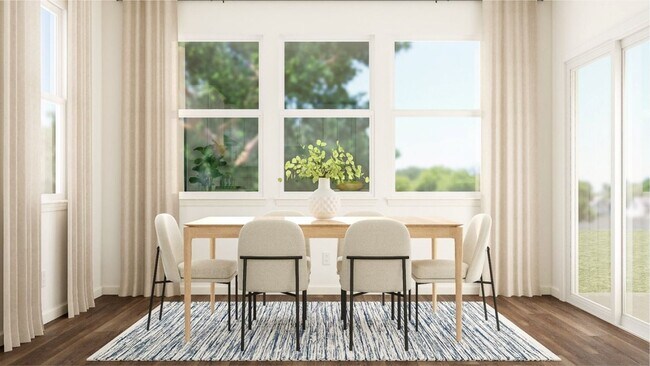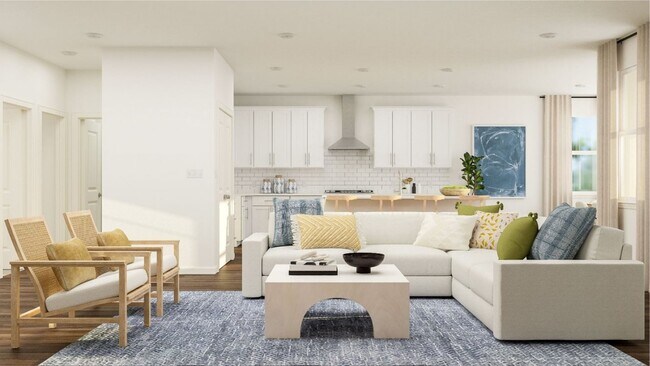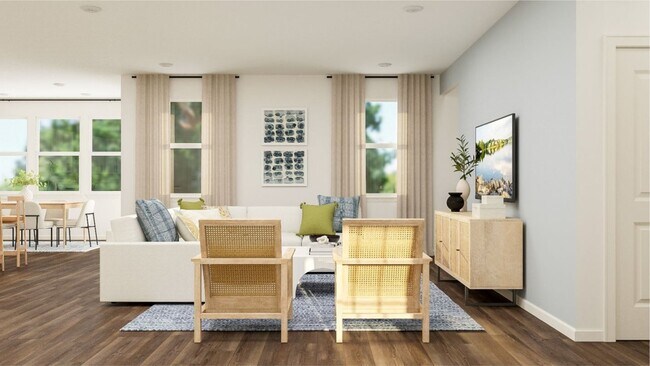
Estimated payment starting at $2,794/month
Total Views
5,102
3
Beds
2
Baths
1,821
Sq Ft
$239
Price per Sq Ft
Highlights
- New Construction
- Primary Bedroom Suite
- Great Room
- Willis Road Elementary School Rated A-
- Clubhouse
- Quartz Countertops
About This Floor Plan
This single-story home comes with a great layout, as well as optional upgrades and additions at select homesites. It features an open plan shared by the kitchen, Great Room and dining room that leads to a covered patio for outdoor activities. Rounding out the home are three bedrooms including the luxe owner's suite with an attached bathroom. Options include a screened patio, three-car garage and second floor addition with a fourth bedroom.
Sales Office
Hours
| Monday |
10:00 AM - 6:00 PM
|
| Tuesday |
10:00 AM - 6:00 PM
|
| Wednesday |
10:00 AM - 6:00 PM
|
| Thursday |
10:00 AM - 6:00 PM
|
| Friday |
10:00 AM - 6:00 PM
|
| Saturday |
10:00 AM - 6:00 PM
|
| Sunday |
1:00 PM - 6:00 PM
|
Office Address
9 Foothills Trl
Sharpsburg, GA 30277
Home Details
Home Type
- Single Family
HOA Fees
- $71 Monthly HOA Fees
Parking
- 2 Car Attached Garage
- Front Facing Garage
Home Design
- New Construction
Interior Spaces
- 1-Story Property
- Recessed Lighting
- Decorative Fireplace
- Great Room
- Combination Kitchen and Dining Room
Kitchen
- Walk-In Pantry
- Dishwasher
- Stainless Steel Appliances
- Kitchen Island
- Quartz Countertops
- Tiled Backsplash
- Kitchen Fixtures
Flooring
- Tile
- Luxury Vinyl Plank Tile
Bedrooms and Bathrooms
- 3 Bedrooms
- Primary Bedroom Suite
- Walk-In Closet
- 2 Full Bathrooms
- Primary bathroom on main floor
- Quartz Bathroom Countertops
- Double Vanity
- Bathroom Fixtures
- Bathtub with Shower
- Walk-in Shower
- Ceramic Tile in Bathrooms
Laundry
- Laundry Room
- Laundry on main level
Utilities
- Air Conditioning
- Programmable Thermostat
- PEX Plumbing
Additional Features
- Energy-Efficient Insulation
- Covered Patio or Porch
Community Details
Recreation
- Tennis Courts
- Pickleball Courts
- Community Playground
- Lap or Exercise Community Pool
- Dog Park
Additional Features
- Clubhouse
Map
Other Plans in Twelve Parks - Ranch
About the Builder
Since 1954, Lennar has built over one million new homes for families across America. They build in some of the nation’s most popular cities, and their communities cater to all lifestyles and family dynamics, whether you are a first-time or move-up buyer, multigenerational family, or Active Adult.
Nearby Homes
- Twelve Parks - Ranch
- Twelve Parks 55+
- 12 Unicoi Trail
- 4 Unicoi Trail
- 98 Keown Loop
- 8 Chiefs Trail
- 250 Bob Smith Rd
- 0 Highway 154 Unit 10470800
- 95 Old Mill Way Unit 2
- 242 Township Dr
- 49 Durham Estates Dr
- 2940 Highway 54
- 2800 Highway 54
- 0 Highway 54 Unit 7182931
- 0 Highway 54 Unit 10139299
- 0 Highway 54 Unit 10135435
- 00 Highway 54
- 0 Highway 54 Unit 10555371
- 0 Pinegate Way Unit 10436279
- 65 Oakhurst Trail
