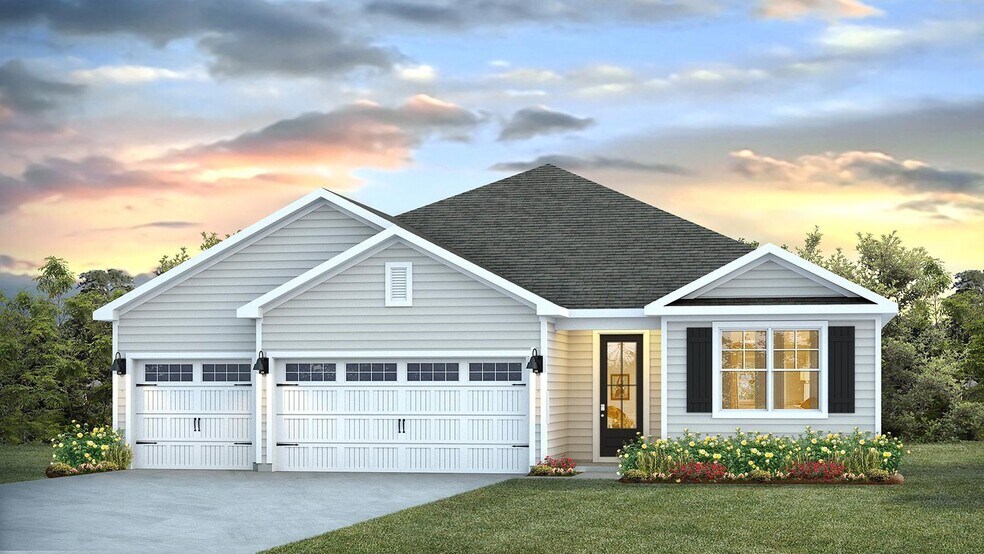
Estimated payment starting at $2,602/month
Highlights
- Fitness Center
- Primary Bedroom Suite
- Lawn
- New Construction
- Clubhouse
- No HOA
About This Floor Plan
Welcome to the highly sought-after Destin floor plan, a stunning single-story design offering exceptional space and modern living. This home boasts 2,272 square feet of well-planned space, featuring 4 Bedrooms, 3 Full Baths, and an oversized 3-Car Garage—perfect for extra storage, a workshop, or parking for multiple vehicles. Step inside to discover the expansive, open-concept layout centered around a massive Great Room (approx. 30' x 19'), ideal for entertaining and family gatherings. The space seamlessly flows into a dedicated Dining area and a sun-lit Breakfast Nook. The kitchen is strategically placed for convenience, featuring a large walk-in Pantry and easy access to the Laundry and extra storage areas. The floor plan is intelligently designed with a split-bedroom layout for ultimate privacy. The spacious Primary Suite (Bedroom 1) is a true retreat, complete with a private en-suite bathroom and a generously sized Walk-in Closet. Three additional secondary bedrooms and two full bathrooms are thoughtfully arranged throughout the home, offering fantastic flexibility for guests, a home office, or a growing family. Ask about the optional upgrade for a larger Bedroom 4 configuration! Outdoor living is a breeze with the large Covered Porch (13' x 13')—an excellent space for relaxing or dining alfresco. With appealing elevation options (A-1 and A-6), this home delivers on both curb appeal and functional design. Experience the perfect blend of comfort and convenience in the Destin plan! Contact us today and find your home at Cedar Hill Landing. Home Is Connected Smart Home Technology is included in your new home and comes with an industry-leading suite of smart home products including touchscreen interface, HD video doorbell, smart door lock, smart thermostat, smart light switch all controlled by smartphone app with voice! The photos you see here are for illustration purposes only, interior and exterior features, options, colors and selections will vary from the homes as built.
Sales Office
| Monday |
9:30 AM - 5:00 PM
|
| Tuesday |
9:30 AM - 5:00 PM
|
| Wednesday |
9:30 AM - 5:00 PM
|
| Thursday |
9:30 AM - 5:00 PM
|
| Friday |
9:30 AM - 5:00 PM
|
| Saturday |
9:30 AM - 5:00 PM
|
| Sunday |
12:00 PM - 5:00 PM
|
Home Details
Home Type
- Single Family
Parking
- 3 Car Attached Garage
- Front Facing Garage
Home Design
- New Construction
Interior Spaces
- 1-Story Property
- Ceiling Fan
- Living Room
- Dining Area
Kitchen
- Breakfast Area or Nook
- Breakfast Bar
- Walk-In Pantry
- Kitchen Island
Bedrooms and Bathrooms
- 4 Bedrooms
- Primary Bedroom Suite
- Walk-In Closet
- 3 Full Bathrooms
- Dual Vanity Sinks in Primary Bathroom
- Private Water Closet
- Bathtub with Shower
- Walk-in Shower
Laundry
- Laundry Room
- Laundry on main level
Utilities
- Central Heating and Cooling System
- Wi-Fi Available
- Cable TV Available
Additional Features
- Covered Patio or Porch
- Lawn
Community Details
Overview
- No Home Owners Association
Amenities
- Community Fire Pit
- Community Barbecue Grill
- Clubhouse
Recreation
- Community Playground
- Fitness Center
- Community Pool
- Event Lawn
- Hiking Trails
- Trails
Map
Other Plans in Cedar Hill Landing
About the Builder
- Cedar Hill Landing
- Coastal Haven - Townhomes
- Coastal Haven
- Coastal Haven
- Lakes at Riverbend - Ranches
- Lakes at Riverbend - Single Family Homes
- The Bluffs on the Cape Fear - The Bluffs On the Cape Fear
- Lakes at Riverbend - Townhomes
- The Bluffs on the Cape Fear - Bluffs on the Cape Fear
- 3705 Little Berry Place NE
- 3347 Mount Misery Rd NE
- 0 Mount Misery Rd NE
- 3772 Silver Melon Rd NE
- 3812 Silver Melon Rd NE
- 3808 Silver Melon Rd NE
- 3481 Belle Meade NE
- 3997 Bay Colony Rd NE
- 3801 River Park Way NE
- 3672 Rivergate Way NE
- 9011 River Glenn Loop NE
