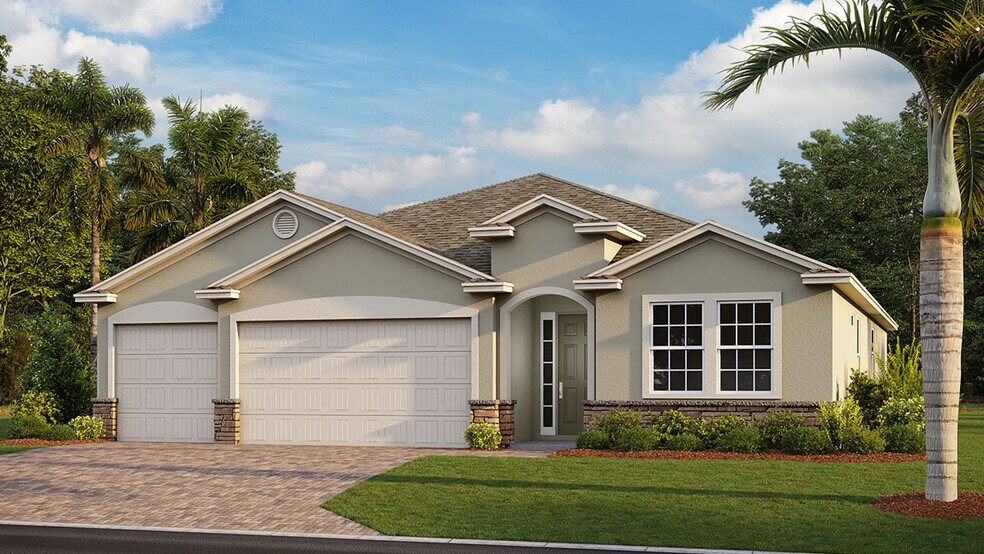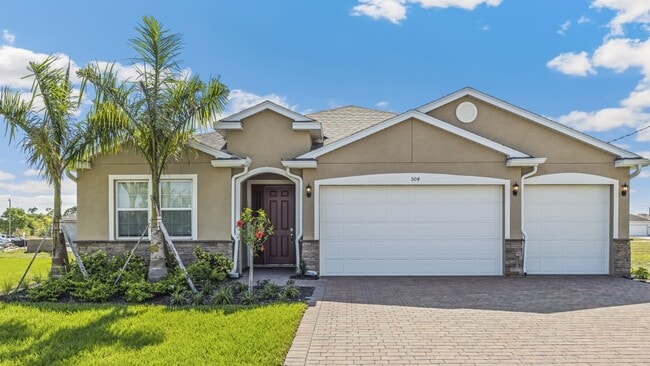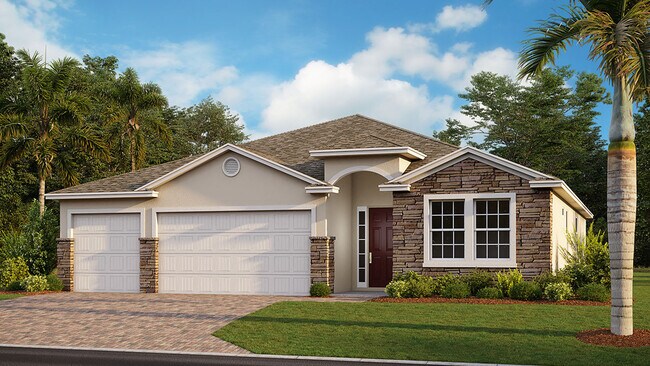
Punta Gorda, FL 33983
Estimated payment starting at $2,437/month
Highlights
- Golf Club
- Primary Bedroom Suite
- Great Room
- New Construction
- Lanai
- Mud Room
About This Floor Plan
The Destin floorplan in Deep Creek is a 2,368 square foot home with three bedrooms, a den, three bathrooms, and a three-car garage. Upon entering the Destin, two guest bedrooms and a full bath can be found to the side, and a bright, naturally lit kitchen, great room, dining room, and breakfast nook can be found straight ahead. Every aspect of this floor plan’s design accentuates the home’s open-concept feel, with the kitchen featured at the heart of the home. The kitchen includes a large granite island, stainless steel appliances, plenty of cabinet space, a large pantry, and easy access to the three-car garage through the laundry room. The primary suite is privately located at the back of the home and features a charming tray ceiling, two walk-in closets, a double vanity, a garden tub, and a separate shower. A cozy den with double doors is located next to a third full bath at the back of the home, opposite the primary suite. Off the great room is a covered lanai that provides a great space for relaxing or dining al fresco. Discover your new home in Deep Creek and schedule an appointment today.
Sales Office
| Monday - Thursday |
10:00 AM - 6:00 PM
|
| Friday |
12:00 PM - 6:00 PM
|
| Saturday |
10:00 AM - 6:00 PM
|
| Sunday |
11:00 AM - 6:00 PM
|
Home Details
Home Type
- Single Family
Parking
- 3 Car Attached Garage
- Front Facing Garage
Home Design
- New Construction
Interior Spaces
- 1-Story Property
- Mud Room
- Formal Entry
- Smart Doorbell
- Great Room
- Combination Kitchen and Dining Room
- Luxury Vinyl Plank Tile Flooring
Kitchen
- Breakfast Room
- Eat-In Kitchen
- Breakfast Bar
- Walk-In Pantry
- Stainless Steel Appliances
- Kitchen Island
- Quartz Countertops
- Prep Sink
Bedrooms and Bathrooms
- 4 Bedrooms
- Primary Bedroom Suite
- Dual Closets
- Walk-In Closet
- 3 Full Bathrooms
- Primary bathroom on main floor
- Quartz Bathroom Countertops
- Double Vanity
- Private Water Closet
- Soaking Tub
- Bathtub with Shower
- Walk-in Shower
Laundry
- Laundry Room
- Laundry on main level
Home Security
- Home Security System
- Smart Lights or Controls
- Smart Thermostat
Outdoor Features
- Covered Patio or Porch
- Lanai
Utilities
- Programmable Thermostat
- Smart Home Wiring
Community Details
- Golf Club
- Tennis Courts
- Pickleball Courts
- Community Playground
Map
Other Plans in Deep Creek - Tradition Series
About the Builder
- Deep Creek - Tradition Series
- Deep Creek - Express Homes
- 25187 Palisade Rd
- 25188 Lahore Ln
- 25365 Deep Creek Blvd
- 25740 Aysen Dr
- 26271 Sandhill Blvd
- 296 Bahia Blanca Dr
- 25164 Rosamond Ct
- 1123 Capricorn Blvd
- 304 Oyahue St
- 25251 Recife Dr
- 25379 Sullan Ct
- Deep Creek - North
- 579 Corrientes Cir
- 491 Corrientes Cir
- 24511 Zephyr Ct
- 1227 Capricorn Blvd
- 1215 Capricorn Blvd
- Deep Creek


