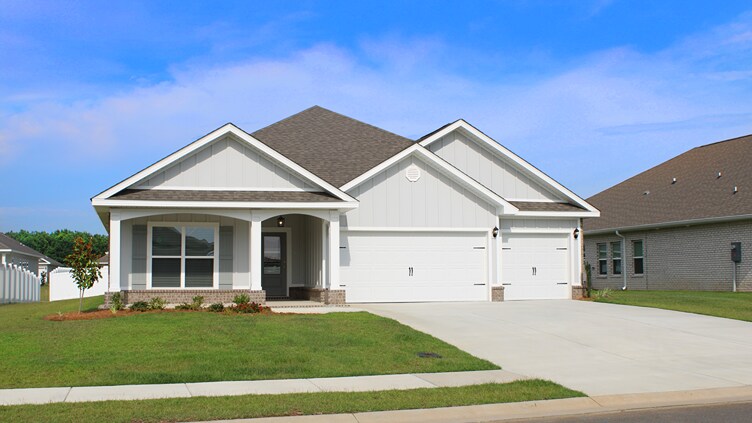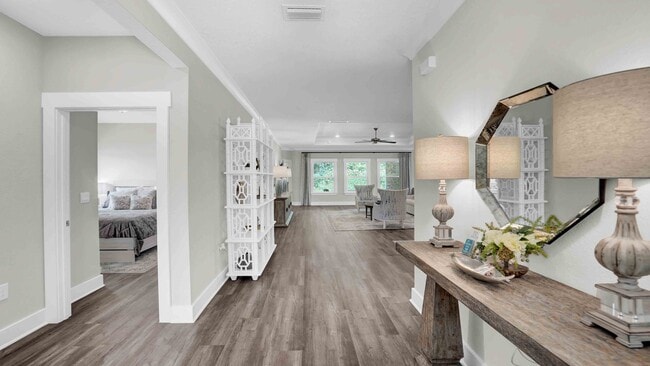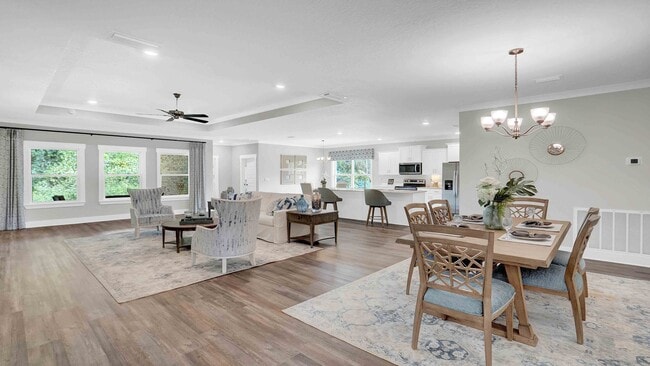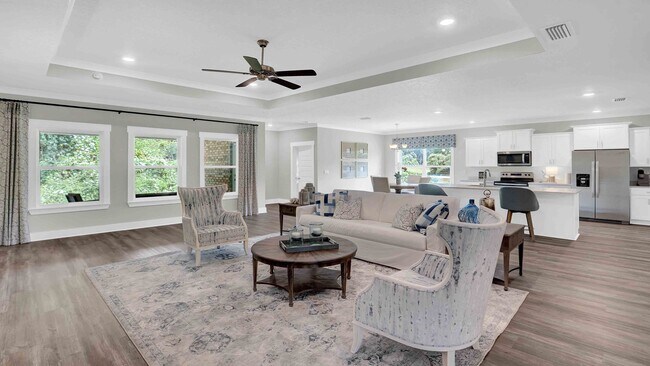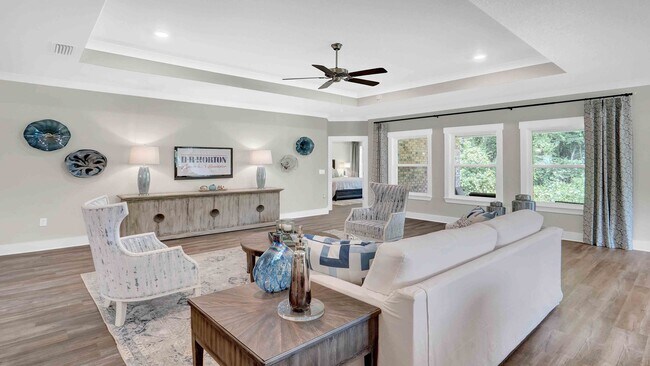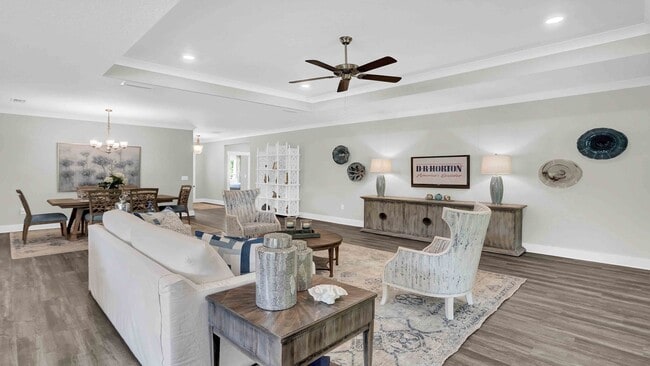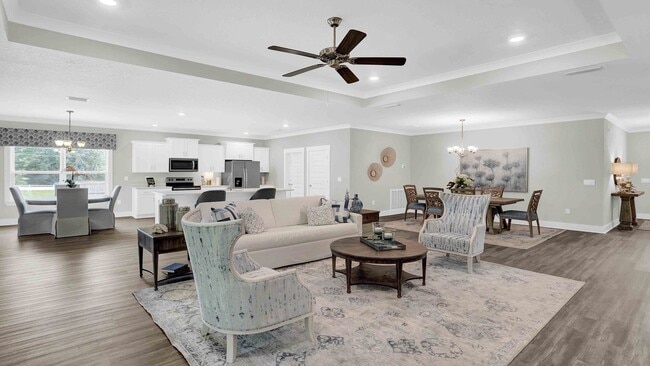
Estimated payment starting at $3,040/month
Highlights
- New Construction
- Primary Bedroom Suite
- Clubhouse
- Gulf Shores Elementary School Rated A-
- Community Lake
- Freestanding Bathtub
About This Floor Plan
Introducing the Destin, a stunning floor plan in our Raley Farms new home community located in Gulf Shores, Alabama. This spacious, one-story home offers 2,304 square feet of beautifully designed living space, featuring 4 bedrooms, 3 bathrooms, and a large 3-car garage. The open-concept, split floorplan ensures plenty of room for family gatherings and entertaining friends, with a seamless flow throughout the home. The welcoming great room connects effortlessly to the kitchen and dinette, creating a perfect space for everyday living and entertaining. Two bedrooms at the front of the home share a full bathroom, while the private primary suite is tucked away at the back, offering peaceful views of the backyard. An additional bedroom near the kitchen provides flexibility, serving as a potential den or home office. The chef-inspired kitchen is designed with functionality in mind, featuring soft-close, painted shaker-style cabinetry with satin nickel hardware. The expansive granite central peninsula includes a single-bowl undermount stainless steel sink, making meal preparation and cleanup a breeze. This island also provides plenty of room for casual dining or a breakfast bar. Step outside to the large, covered patio, offering an extended living space to relax and enjoy the great outdoors. Whether for entertaining or unwinding, this area is perfect for creating lasting memories. Built to Gold FORTIFIED HomeTM standards, this floor plan offers exceptional durability and can potentially lower your homeowner’s insurance costs (consult with a Sales Representative for details). This home also comes with a one-year builder warranty and a 10-year structural warranty for added peace of mind. See a sales representative for more information. Don’t miss the opportunity to make the Destin your new home in Raley Farms, contact us today!
Sales Office
| Monday - Saturday |
10:00 AM - 5:00 PM
|
| Sunday |
1:00 PM - 5:00 PM
|
Home Details
Home Type
- Single Family
Lot Details
- Landscaped
- Lawn
Parking
- 3 Car Attached Garage
- Front Facing Garage
Home Design
- New Construction
Interior Spaces
- 2,304 Sq Ft Home
- 1-Story Property
- Tray Ceiling
- Formal Entry
- Smart Doorbell
- Living Room
- Dining Area
- Attic
Kitchen
- Breakfast Room
- Breakfast Bar
- Walk-In Pantry
- Built-In Range
- Built-In Microwave
- Dishwasher
- Stainless Steel Appliances
- Kitchen Island
- Granite Countertops
- Shaker Cabinets
Bedrooms and Bathrooms
- 4 Bedrooms
- Primary Bedroom Suite
- Walk-In Closet
- 3 Full Bathrooms
- Primary bathroom on main floor
- Double Vanity
- Private Water Closet
- Freestanding Bathtub
- Bathtub with Shower
- Walk-in Shower
Laundry
- Laundry Room
- Laundry on main level
- Washer and Dryer Hookup
Home Security
- Smart Lights or Controls
- Smart Thermostat
Outdoor Features
- Covered Patio or Porch
Utilities
- Central Heating and Cooling System
- Programmable Thermostat
- Smart Home Wiring
- High Speed Internet
- Cable TV Available
Community Details
Overview
- Property has a Home Owners Association
- Community Lake
Amenities
- Clubhouse
Recreation
- Community Pool
Map
Other Plans in Raley Farms
About the Builder
- Raley Farms
- 7029 Lake View Dr
- 0 County Road 8 Unit Grund Lot 2 377244
- 0 County Road 8 Unit Grund Lot 4 381870
- 0 County Road 8 Unit Grund Lot 3 382040
- 0 County Road 8 Unit Grund Lot 1 377135
- 8116 Carmel Cir
- 8001 Carmel Cir
- 19648 County Road 8 Unit 28
- 19648 County Road 8 Unit 4
- 19648 County Road 8 Unit 25
- 19648 County Road 8 Unit 14
- 0 Highway 59 Unit 386789
- 0 Highway 59
- 0 Robinson Ln Unit 381794
- 0 Robinson Ln Unit 381784
- 20979 Robinson Ln
- 0 Mollie Place Unit 16
- 0 Oak Rd E Unit 373312
- 19558 County Road 8 Unit 53
