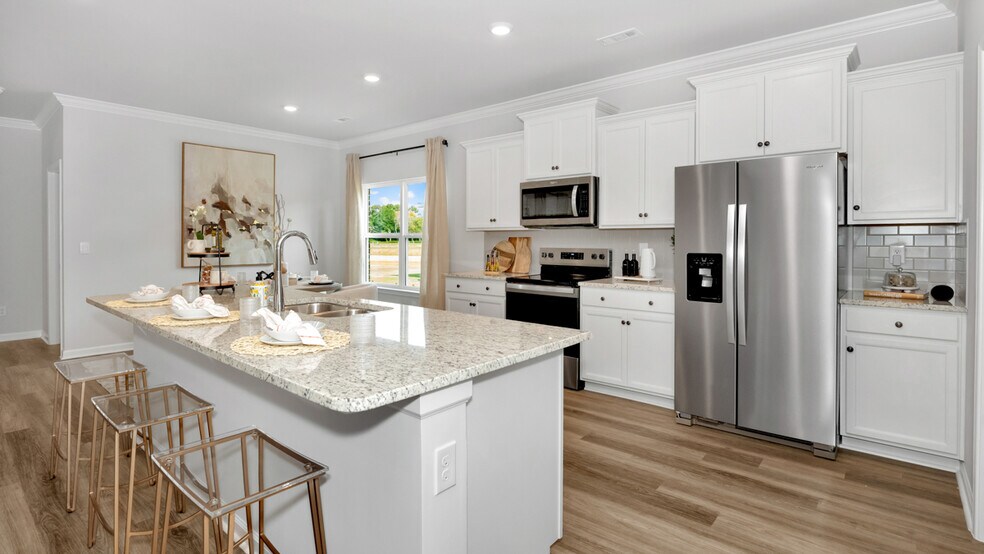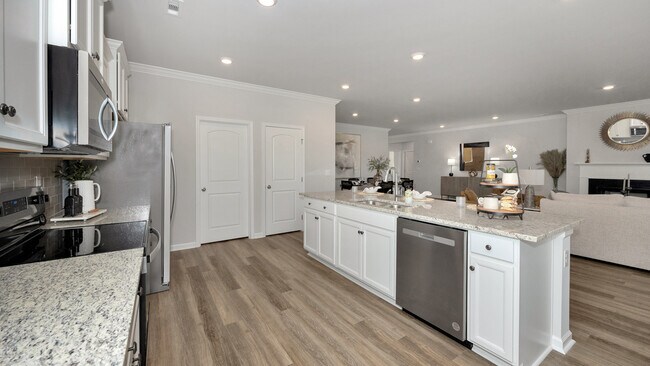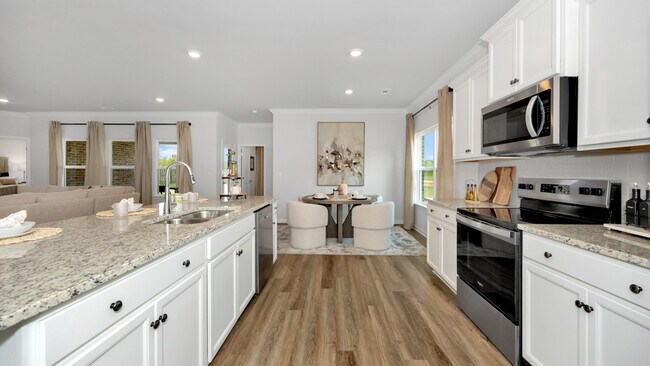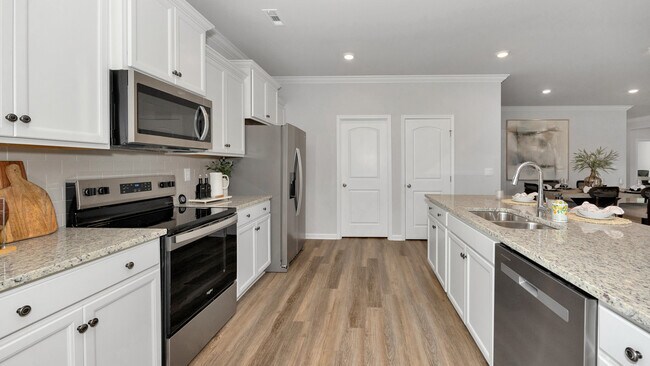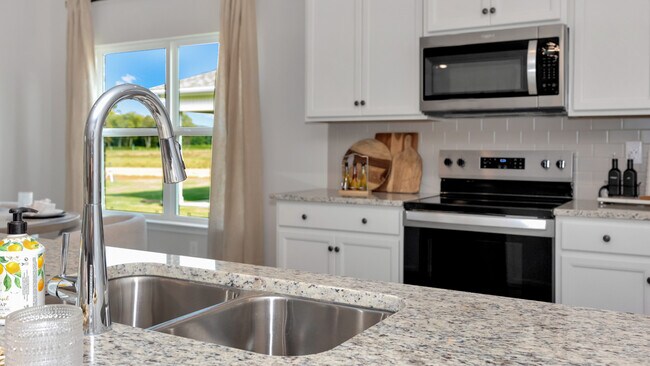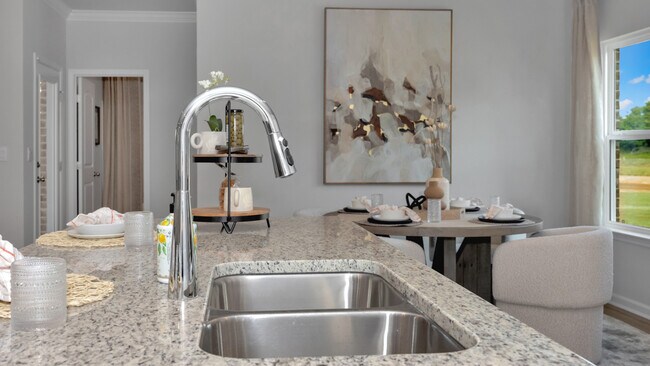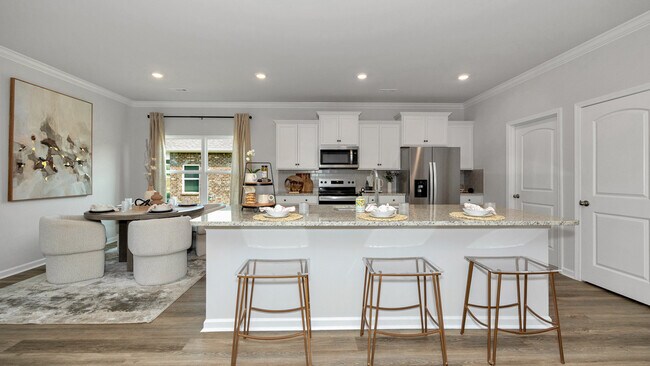
Athens, AL 35613
Estimated payment starting at $2,298/month
Highlights
- New Construction
- Primary Bedroom Suite
- Granite Countertops
- Brookhill Elementary School Rated A
- Bonus Room
- Covered Patio or Porch
About This Floor Plan
The Destin features 4-bedrooms and 3-bathrooms in over 2,300 square feet of space with a 3-car garage. Entering the home, you are greeted with two bedrooms and a full bathroom. The kitchen overlooks the dining room and features an island with bar seating, beautiful granite countertops and stainless-steel appliances. A versatile nook is located off the kitchen and can be adapted to fit your needs. Once in the open living and kitchen space, there is access to the pantry and laundry room, with a walk-through to the garage. The primary bedroom has a private ensuite with double vanity, walk in shower, garden tub and walk-in closet. Bedroom four is tucked into the opposite corner of the house and includes a third bathroom. Like all homes in The Links at Canebrake, the Destin includes a Home is Connected smart home technology package which allows you to control your home with your smart device while near or away. Pictures may be of a similar home and not necessarily of the subject property. Pictures are representational only. Contact us today to schedule your tour of the Destin!
Sales Office
| Monday - Saturday |
10:00 AM - 5:00 PM
|
| Sunday |
1:00 PM - 5:00 PM
|
Home Details
Home Type
- Single Family
Parking
- 3 Car Attached Garage
- Front Facing Garage
Home Design
- New Construction
Interior Spaces
- 1-Story Property
- Formal Entry
- Living Room
- Combination Kitchen and Dining Room
- Bonus Room
- Luxury Vinyl Plank Tile Flooring
- Smart Thermostat
Kitchen
- Breakfast Area or Nook
- Walk-In Pantry
- Dishwasher
- Stainless Steel Appliances
- Kitchen Island
- Granite Countertops
Bedrooms and Bathrooms
- 4 Bedrooms
- Primary Bedroom Suite
- Walk-In Closet
- 3 Full Bathrooms
- Primary bathroom on main floor
- Double Vanity
- Soaking Tub
- Walk-in Shower
Laundry
- Laundry Room
- Washer and Dryer Hookup
Outdoor Features
- Covered Patio or Porch
Utilities
- Programmable Thermostat
- Smart Home Wiring
Community Details
- Property has a Home Owners Association
Map
Other Plans in The Links at Canebrake
About the Builder
- The Links at Canebrake
- 21774 Hemlock Dr
- 21766 Hemlock Dr
- Nature's Cove West
- 21773 Hemlock Dr
- Nature's Cove West
- 21765 Hemlock Dr
- 21757 Hemlock Dr
- 14773 Mountain Stream Dr
- 14.81 acres Strain Rd
- 20976 English Ivy Ln
- 625 Strain Rd W
- 14422 White Creek Trail
- 14434 White Creek Trail
- 14446 White Creek Trail
- 23161 Sawgrass Dr
- 23128 Sawgrass Dr
- The Meadows
- 23362 Sawgrass Dr
- 20833 Andershire Ln
