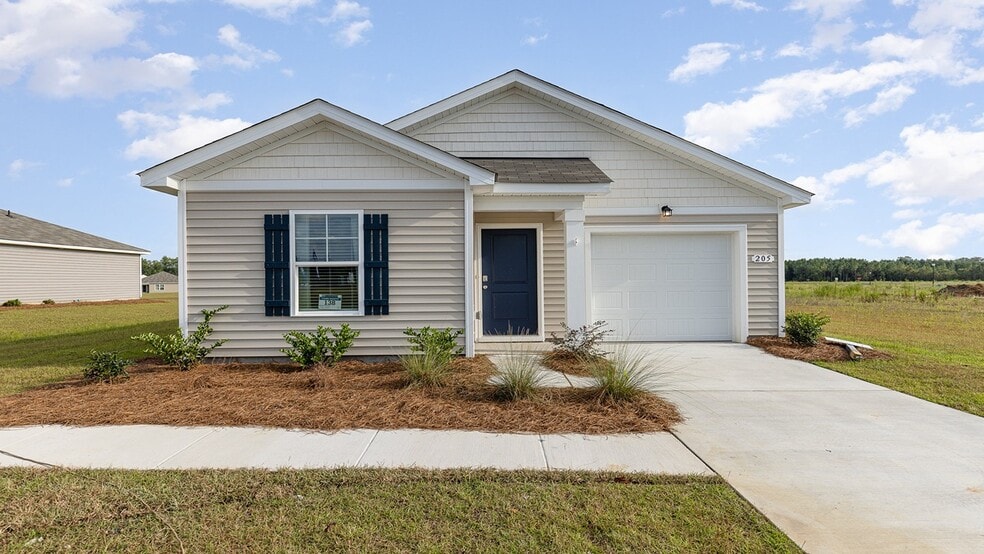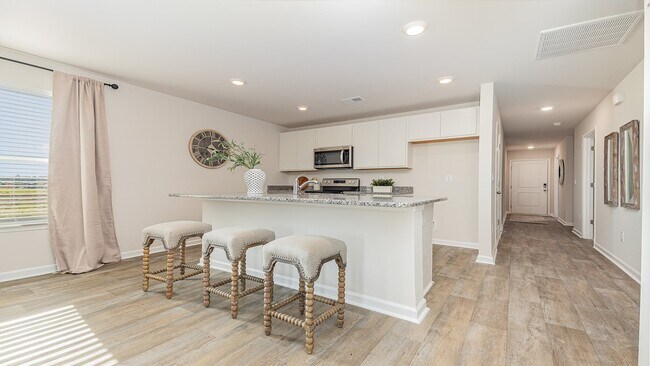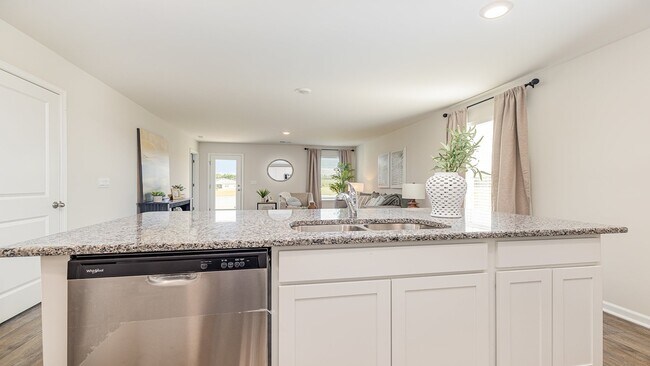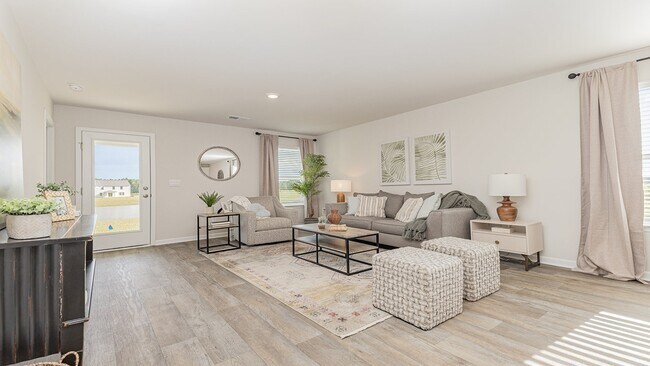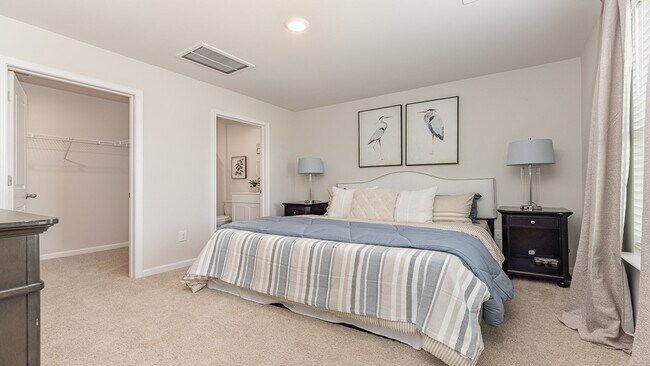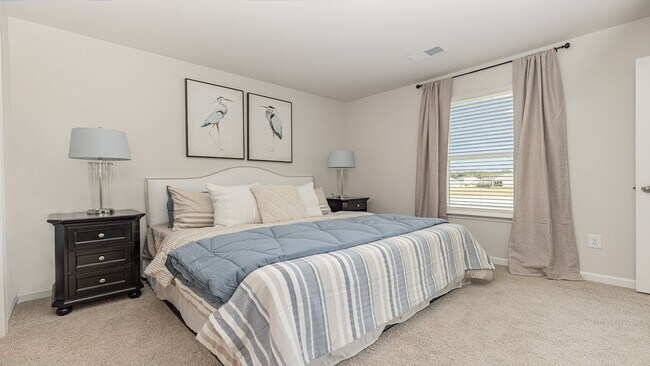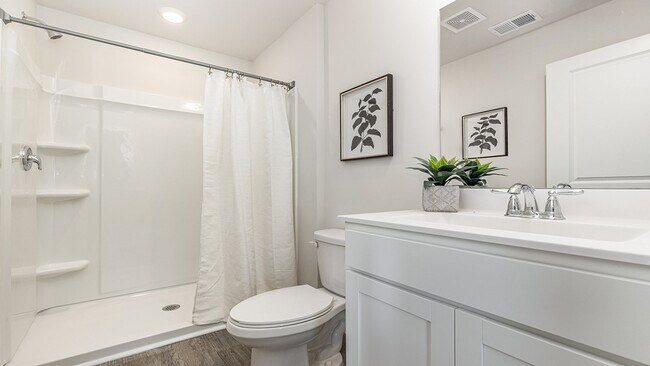
Georgetown, SC 29440
Estimated payment starting at $1,759/month
Highlights
- New Construction
- Granite Countertops
- Breakfast Room
- Primary Bedroom Suite
- Covered Patio or Porch
- 1 Car Attached Garage
About This Floor Plan
The Devon plan features three bedrooms alongside an open concept living and dining area, creating a spacious and inviting atmosphere. The kitchen overlooks the dining and living spaces, ideal for entertaining guests or enjoying family time while preparing meals. Every home includes D.R. Horton's Home is Connected package, an industry leading suite of smart home products that keeps homeowners connected with the people and place they value the most. The technology allows homeowners to monitor and control their home from the couch or across the globe. *The photos you see here are for illustration purposes only, interior and exterior features, options, colors and selections will differ. Please see sales agent for options.
Sales Office
| Monday - Saturday |
9:30 AM - 5:30 PM
|
| Sunday |
12:00 PM - 5:30 PM
|
Home Details
Home Type
- Single Family
Parking
- 1 Car Attached Garage
- Front Facing Garage
Home Design
- New Construction
Interior Spaces
- 1-Story Property
- Formal Entry
- Smart Doorbell
- Living Room
- Breakfast Room
- Combination Kitchen and Dining Room
Kitchen
- Eat-In Kitchen
- Breakfast Bar
- Kitchen Island
- Granite Countertops
- Prep Sink
Bedrooms and Bathrooms
- 3 Bedrooms
- Primary Bedroom Suite
- Walk-In Closet
- 2 Full Bathrooms
- Primary bathroom on main floor
- Bathtub with Shower
- Walk-in Shower
Laundry
- Laundry Room
- Laundry on main level
Home Security
- Home Security System
- Smart Lights or Controls
- Smart Thermostat
Outdoor Features
- Covered Patio or Porch
Utilities
- Programmable Thermostat
- Smart Home Wiring
Community Details
- Property has a Home Owners Association
Map
Other Plans in South Island Landing - South Island landing
About the Builder
- South Island Landing - South Island landing
- 1017 Saint Martin St
- 1019 Saint Martin St
- 1021 Saint Martin St
- 3934 S Fraser St
- 3143 S Island Rd
- Lot 54 Grassland Ln
- Lot 404 Two Rivers Rd
- 309 Chaff Ct
- 3680 South Island Rd
- Lot 161 Seaport Cir
- Lot 140 Seaport Cir
- Lot 150 Seaport Cir
- 2315 Withers St Unit Lot C Abaco Plan
- Lot 142 Millbank Rd
- Lot 56 Lagrange Rd Unit Lagrange Rd.
- 0 Lagrange Rd Unit LOT 57 2521400
- TBD Commanders Island Rd
- South Island Plantation
- Lot 132 Oak Lawn Rd
