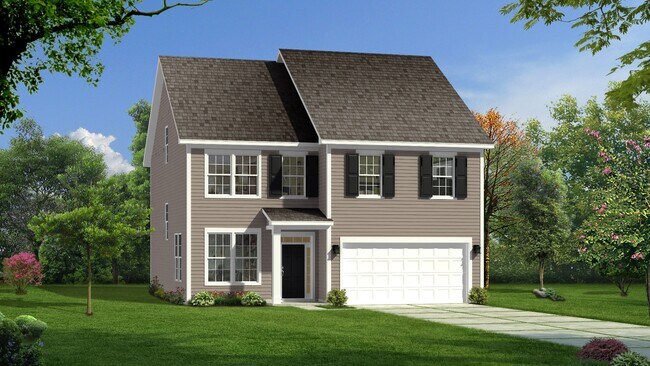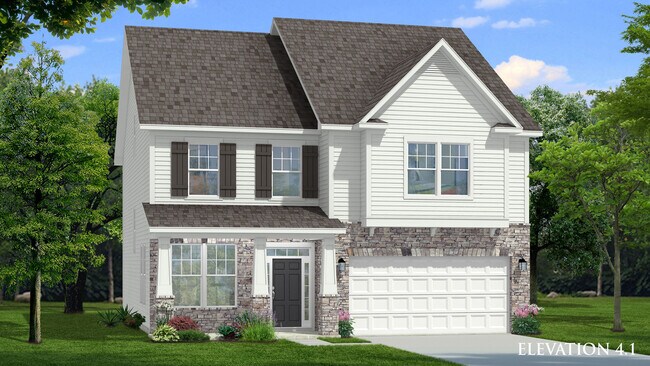
NEW CONSTRUCTION
BUILDER INCENTIVES
Verified badge confirms data from builder
Lillington, NC 27546
Estimated payment starting at $2,154/month
Total Views
230
3
Beds
2.5
Baths
2,355
Sq Ft
$142
Price per Sq Ft
Highlights
- New Construction
- Primary Bedroom Suite
- Mud Room
- Northwestern High School Rated 9+
- Loft
- Breakfast Area or Nook
About This Floor Plan
This floorplan offers an attached 2 car garage, an open concept kitchen that opens to a breakfast area and family room. Optional choices available include a 3 car garage, study, screened porch, and fireplace. The primary suite includes an expansive closet, dual vanity, and oversized shower. An optional 3rd level bonus room is available. The upper level loft is perfect for entertaining guests.
Builder Incentives
Own More, Stress Less - Own a Home for just $1 Down at The Farm at Neill's Creek!
Sales Office
Hours
| Monday - Saturday |
10:00 AM - 5:00 PM
|
| Sunday |
1:00 PM - 5:00 PM
|
Sales Team
Randy Fuhs
Jacob Holly
Office Address
57 HAY FIELD DR
LILLINGTON, NC 27546
Driving Directions
Home Details
Home Type
- Single Family
HOA Fees
- $50 Monthly HOA Fees
Parking
- 2 Car Attached Garage
- Front Facing Garage
Taxes
- No Special Tax
Home Design
- New Construction
Interior Spaces
- 2-Story Property
- Fireplace
- Mud Room
- Family Room
- Living Room
- Loft
Kitchen
- Breakfast Area or Nook
- Walk-In Pantry
Bedrooms and Bathrooms
- 3 Bedrooms
- Primary Bedroom Suite
- Walk-In Closet
- Powder Room
- Dual Vanity Sinks in Primary Bathroom
- Private Water Closet
- Bathtub with Shower
- Walk-in Shower
Laundry
- Laundry Room
- Laundry on main level
- Washer and Dryer Hookup
Community Details
- Association fees include ground maintenance
Map
Move In Ready Homes with this Plan
Other Plans in The Farm at Neill's Creek
About the Builder
DRB Homes brings decades of industry expertise to every home it builds, offering a personalized experience tailored to each homeowner’s unique needs. Understanding that no two homebuilding journeys are the same, DRB Homes empowers buyers to customize their living spaces, starting with a diverse portfolio of popular floor plans available in communities across the region.
Backed by the strength of the DRB Group—a dynamic organization encompassing two residential builder brands, a title company, and a development services branch—DRB Homes benefits from a full spectrum of resources. The DRB Group provides entitlement, development, and construction services across 14 states, 19 regions, and 35 markets, stretching from the East Coast to Arizona, Colorado, Texas, and beyond.
With an award-winning team and a commitment to quality, DRB Homes continues to set the standard for excellence in residential construction.
Nearby Homes
- The Farm at Neill's Creek
- The Farm at Neill's Creek
- 93 Day Farm Dr
- 42 Better Day Way
- Partridge Village
- 56 Better Day Way
- 25 Better Day Way
- 99 Little Branch Dr
- 73 Little Branch Dr
- 152 Gianna Dr
- 140 Gianna Dr
- 162 Gianna Dr
- 174 Gianna Dr
- 186 Gianna Dr
- 16 Little Branch Dr
- Dry Creek Village
- 1234 Chardonnay Dr
- 215 Gianna Dr
- Stonebarrow
- Matthews Ridge






