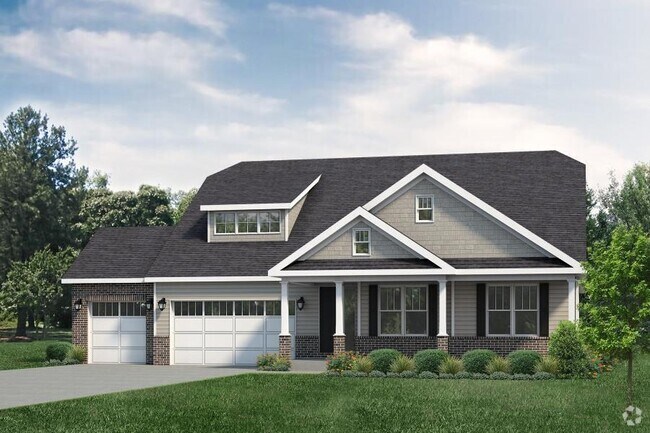
Total Views
3,274
3
Beds
2.5
Baths
2,609
Sq Ft
--
Price per Sq Ft
Highlights
- New Construction
- George Bibich Elementary School Rated A
- 3 Car Attached Garage
About This Floor Plan
The Devonhurst Custom Plan by West Point Builders is available in the The Preserve community in Saint John, IN 46373. This design offers approximately 2,609 square feet and is available in Lake County, with nearby schools such as Kolling Elementary School, Lake Central High School, and Hal E Clark Middle School.
Sales Office
Hours
| Monday - Saturday |
10:00 AM - 5:00 PM
|
| Sunday |
11:00 AM - 5:00 PM
|
Sales Team
Christine Smith
Home Details
Home Type
- Single Family
Parking
- 3 Car Attached Garage
- Front Facing Garage
Home Design
- New Construction
Interior Spaces
- 2,609 Sq Ft Home
- 2-Story Property
Bedrooms and Bathrooms
- 3 Bedrooms
- Powder Room
Map
Other Plans in The Preserve
About the Builder
West Point Builders was established by Tom Curran, Sr. in 1957. Driven by a dedication to the highest standards of quality construction and customer service, the company quickly grew from a small hands-on operation into the innovative industry leader it is today. Family members who were active in the company’s success include Desmond Curran, Tom Curran, Jr. and Margaret Curran as well as Pat Curran, president of West Point Builders today.
Based in Hinsdale, Illinois, West Point Builders has a distinctive identity derived from the influence of Curran family values. A strong company commitment to excellence includes energy-efficient flexible floor plans with the features that buyers most want today. A wide array of personalizing options is offered, and homes are delivered at an outstanding value. In addition, the company is known for an innovative approach to creating distinctive neighborhoods that convey a strong sense of community.
Nearby Homes
- The Preserve
- The Preserve
- 12610 Alvina Rose Ct
- 13822 Waterleaf Dr
- 13973 Blue Sky Dr
- 13993 Blue Sky Dr
- 9925 Pheasant Ln
- 11120 W 93rd Ave
- Streamside
- 9125 Wicker Ave
- 8632 Henry St
- 10280 Joliet St
- 14259 W 87th Place
- 8989 Winding Trail
- 8884 Hillside Dr
- 14566 W 86th Place
- 8680 Henry St
- Astoria
- 8422 Shell Dr
- 3659 Towle St

