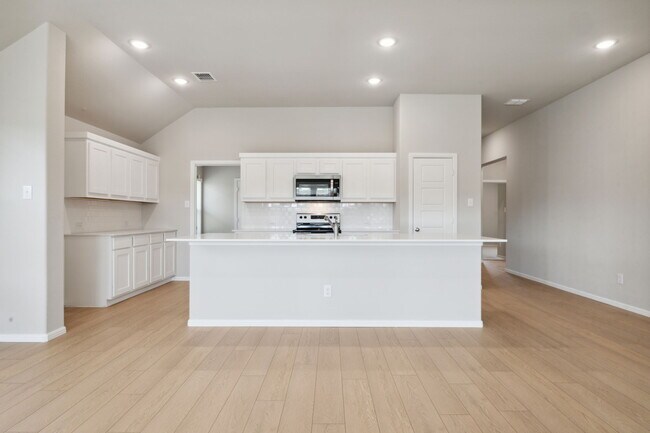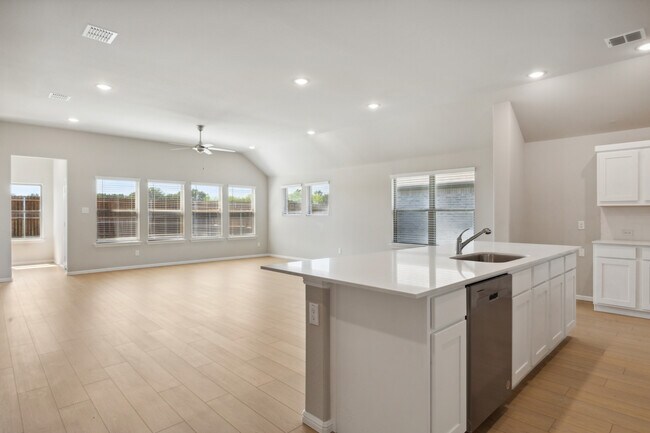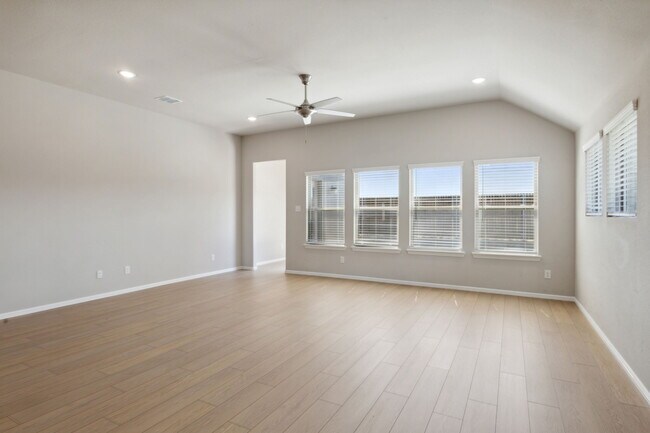
NEW CONSTRUCTION
BUILDER INCENTIVES
Estimated payment starting at $2,512/month
Total Views
5
3
Beds
2
Baths
1,839
Sq Ft
$212
Price per Sq Ft
Highlights
- New Construction
- Community Pool
- Covered Patio or Porch
- Clubhouse
- Pickleball Courts
- Walk-In Pantry
About This Floor Plan
The Diamond is a flawless floor plan balancing communal and private living areas. The great room is central where dazzling sunlight illuminates your weekly Super Smash Bros tournament. Popcorn popped on the gleaming kitchen island refuels players between games. You will treasure time spent in the alluring primary suite while curl up with books in their large bedrooms. Serve dinner al fresco on the large, covered patio when its time to bring everyone together again.
Builder Incentives
Flex Dollars3.875% Interest Rate for Qualified Buyers, or up to 40K in Flex Cash.
Sales Office
Hours
| Monday |
10:00 AM - 6:00 PM
|
| Tuesday |
Closed
|
| Wednesday |
Closed
|
| Thursday |
10:00 AM - 6:00 PM
|
| Friday |
Closed
|
| Saturday |
10:00 AM - 6:00 PM
|
| Sunday |
12:00 PM - 6:00 PM
|
Sales Team
Will Trevino
Office Address
COMING SOON
Hutto, TX 78634
Driving Directions
Home Details
Home Type
- Single Family
Taxes
HOA Fees
- Property has a Home Owners Association
Home Design
- New Construction
Interior Spaces
- 1-Story Property
- Family Room
- Combination Kitchen and Dining Room
- Walk-In Pantry
Bedrooms and Bathrooms
- 3 Bedrooms
- Walk-In Closet
- 2 Full Bathrooms
- Primary bathroom on main floor
- Split Vanities
- Dual Vanity Sinks in Primary Bathroom
- Private Water Closet
- Bathtub with Shower
- Walk-in Shower
Laundry
- Laundry Room
- Laundry on main level
- Laundry Cabinets
Parking
- Attached Garage
- Front Facing Garage
Outdoor Features
- Covered Patio or Porch
Community Details
Overview
- Association fees include ground maintenance
Amenities
- Clubhouse
- Community Center
Recreation
- Pickleball Courts
- Community Playground
- Community Pool
- Park
- Event Lawn
- Trails
Map
Move In Ready Homes with this Plan
Other Plans in Prairie Winds - Gem Series
About the Builder
Trophy Signature Homes is dedicated to creating high-quality, energy-efficient homes designed with modern features and innovative designs. As part of Green Brick Partners, the company benefits from the strong support and resources of a leading diversified homebuilding and land development firm.
At Trophy Signature Homes, a culture of integrity, innovation, and inclusivity is fostered. The company believes that a supportive and dynamic work environment not only benefits employees but also enhances the quality of homes and customer satisfaction. The team is encouraged to think creatively, collaborate effectively, and always strive for excellence.
Nearby Homes
- Prairie Winds - Texas Tree Series
- Prairie Winds - Gem Series
- Prairie Winds - Reserve Collection
- Prairie Winds - Boulevard Collection
- 104 Holmby Dr
- 102 Holmby Dr
- 105 Holmby Dr
- 117 Holmby Dr
- 114 Holmby Dr
- 742 Universal Dr
- 744 Universal Dr
- Prairie Winds - River Series
- Prairie Winds - Executive Collection
- 126 Divisadero Dr
- 340 Brandywine Rd
- 115 Divisadero Dr
- 212 Brandywine Rd
- 118 Divisadero Dr
- 204 Brandywine Rd
- 200 Brandywine Rd






