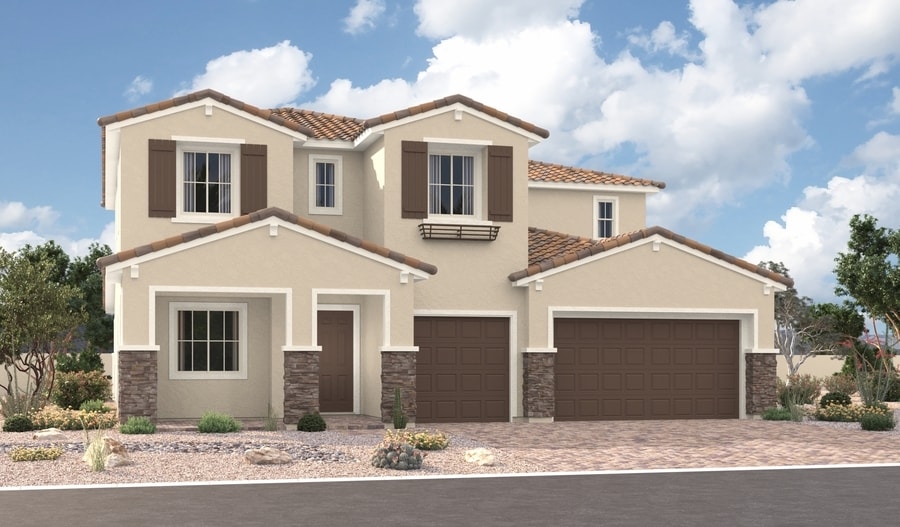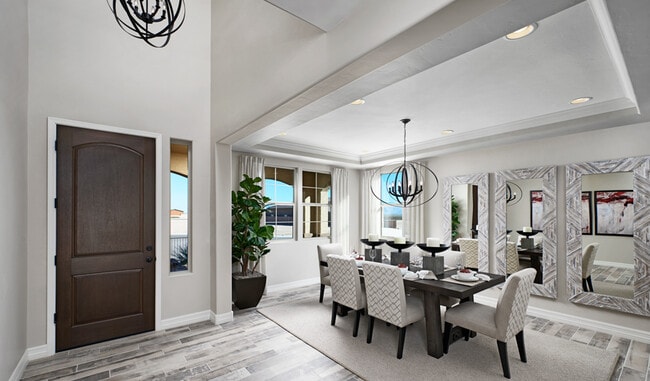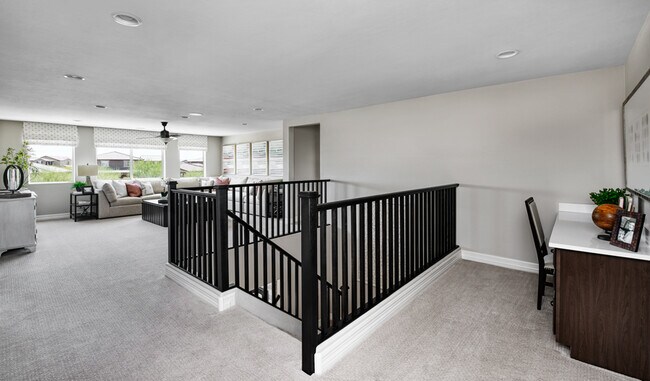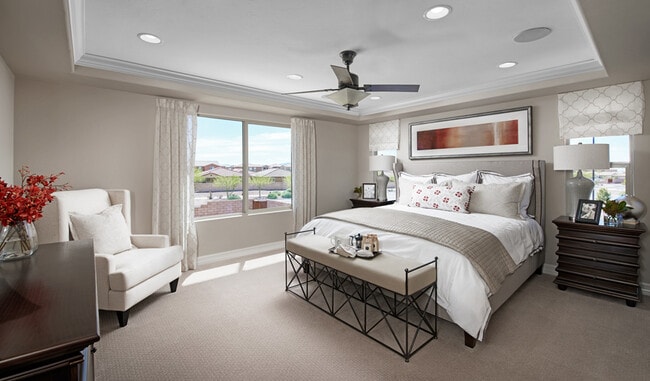
Estimated payment starting at $7,562/month
Highlights
- Golf Course Community
- New Construction
- Gated Community
- Fitness Center
- Primary Bedroom Suite
- Covered Deck
About This Floor Plan
The stunning Dillon II plan opens with a covered front porch and an airy two-story entry. Inside, you'll find a formal dining room, an impressive great room, and a professional kitchen with a sizable island and butler's and walk-in pantries. The main floor also boasts a charming morning room, a bedroom, a full bath, and a convenient laundry off the mudroom. Upstairs, discover three secondary bedrooms, a shared hall bath, and a lavish primary suite showcasing a generous walk-in closet and a deluxe bath with double sinks, a walk-in shower, and a separate tub. Additional highlights include a private bath at one of the secondary bedrooms, a large loft with access to a covered deck, and a tranquil covered patio.
Builder Incentives
fixed rate or up to $75K in Flex Funds!
See this week's hot homes!
Download our FREE guide & stay on the path to healthy credit.
Sales Office
| Monday |
10:00 AM - 5:00 PM
|
| Tuesday |
10:00 AM - 5:00 PM
|
| Wednesday |
10:00 AM - 5:00 PM
|
| Thursday |
10:00 AM - 5:00 PM
|
| Friday |
12:00 PM - 5:00 PM
|
| Saturday |
10:00 AM - 5:00 PM
|
| Sunday |
10:00 AM - 5:00 PM
|
Home Details
Home Type
- Single Family
Parking
- 3 Car Attached Garage
- Front Facing Garage
Home Design
- New Construction
Interior Spaces
- 2-Story Property
- Mud Room
- Formal Entry
- Great Room
- Formal Dining Room
- Loft
- Bonus Room
Kitchen
- Walk-In Pantry
- Butlers Pantry
- Kitchen Island
Bedrooms and Bathrooms
- 5 Bedrooms
- Main Floor Bedroom
- Primary Bedroom Suite
- Walk-In Closet
- In-Law or Guest Suite
- 4 Full Bathrooms
- Dual Vanity Sinks in Primary Bathroom
- Secondary Bathroom Double Sinks
- Private Water Closet
- Bathtub
- Walk-in Shower
Laundry
- Laundry Room
- Laundry on main level
Outdoor Features
- Covered Deck
- Covered Patio or Porch
Community Details
Recreation
- Golf Course Community
- Sport Court
- Fitness Center
- Community Pool
Security
- Gated Community
Map
Other Plans in Salerno Summit at SouthShore - Lake Las Vegas
About the Builder
- Symmetry Trails Phase II at Cadence
- Salerno Summit at SouthShore - Lake Las Vegas
- 1012 Peacock Plume St Unit 703
- 1016 Peacock Plume St Unit Lot 705
- Symmetry Manor at Cadence
- Symmetry Bay at Cadence - Symmetry Bay Phase III at Cadence
- 513 Golden Cardinal Ave Unit Lot 1211
- 508 Golden Cardinal Ave Unit 1266
- 528 Red Lovebird Ave Unit Lot 1248
- Symmetry Summit at Cadence
- Symmetry Bay at Cadence - Symmetry Falls Phase II at Cadence
- Presley Place
- 1813 Evelyn Ave
- 425 Hunter Dr
- 465 E Merlayne Dr
- 866 Angwin Ln
- 864 Angwin Ln
- 862 Angwin Ln
- 823 Atleigh Ave
- 859 Angwin Ln




