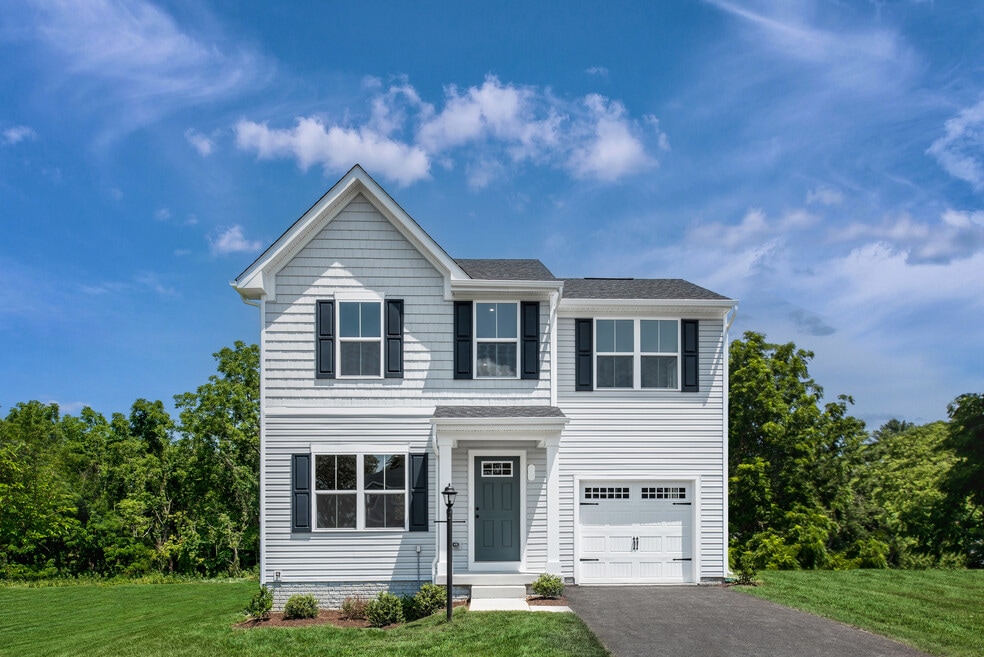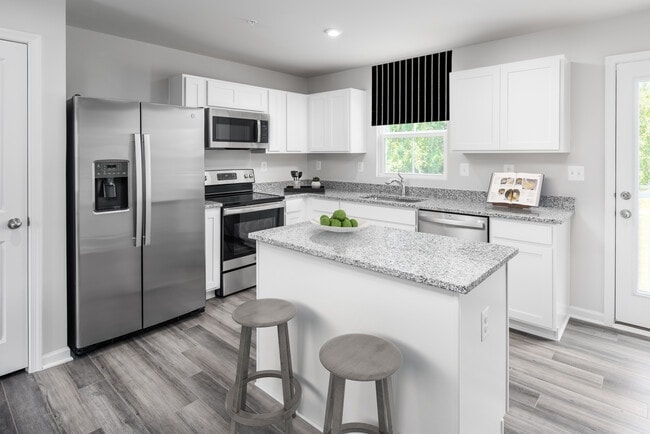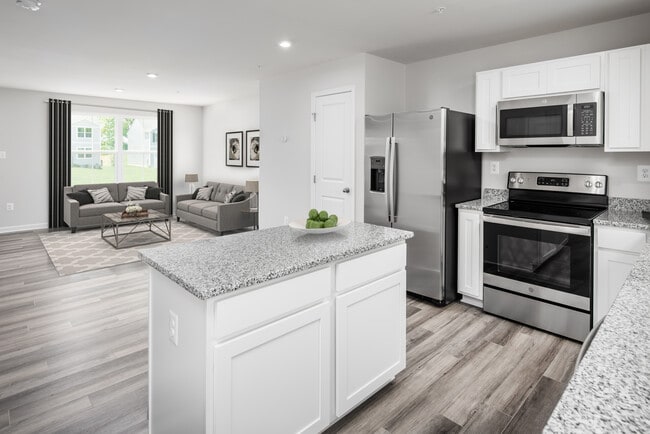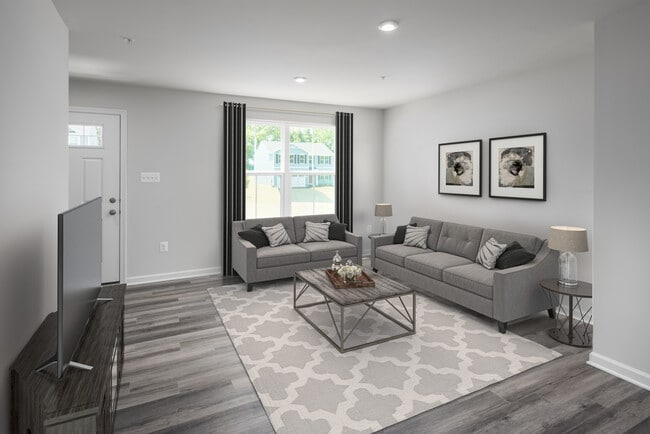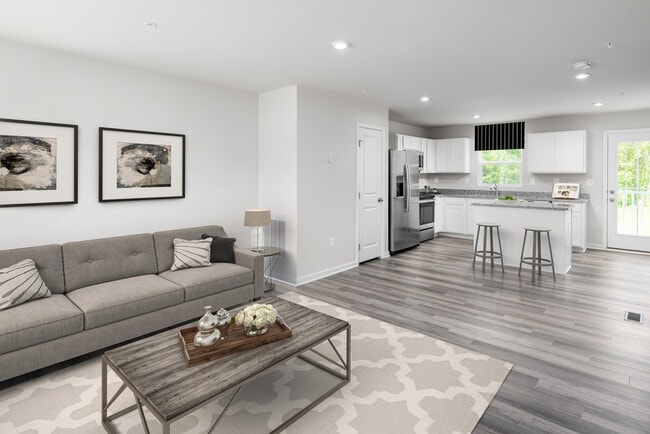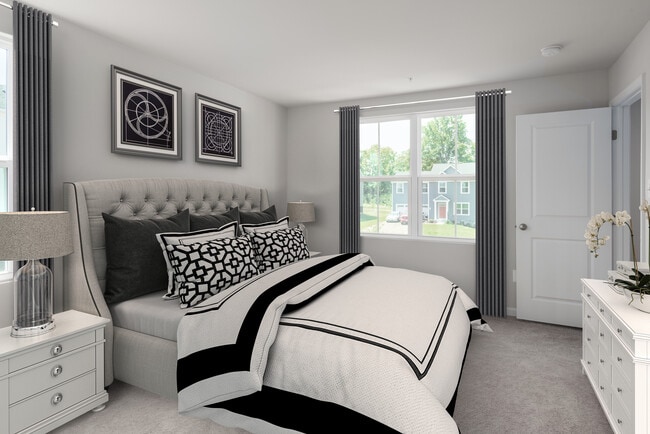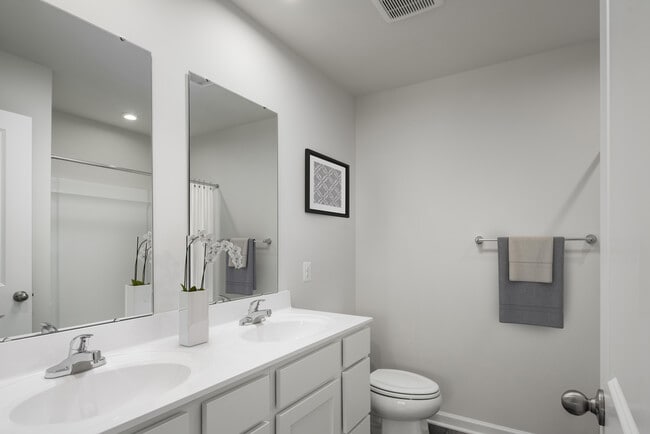
Estimated payment starting at $1,821/month
3
Beds
2
Baths
1,307
Sq Ft
$222
Price per Sq Ft
Highlights
- New Construction
- Community Gazebo
- Trails
- No HOA
- Community Playground
About This Floor Plan
Discover all the style you desire inside The Dogwood. A beautiful great room invites friends and family to gather. The adjoining gourmet kitchen features an optional island for added counter space. Add a half bath to the main level for extra convenience. Upstairs, your luxurious owner’s suite includes a private en suite with an optional double bowl vanity and a walk-in closet. Two more bedrooms share a hall bath. The unfinished basement can be completed for more living space. The one-car garage includes extra storage at the rear for bikes and more. Discover all that The Dogwood has to offer.
Sales Office
Hours
| Monday |
1:00 PM - 6:00 PM
|
| Tuesday - Friday |
11:00 AM - 6:00 PM
|
| Saturday - Sunday |
11:00 AM - 5:00 PM
|
Office Address
1180 Crossing Ct
Bedford, VA 24523
Driving Directions
Home Details
Home Type
- Single Family
Parking
- 1 Car Garage
Home Design
- New Construction
Interior Spaces
- 2-Story Property
- Basement
Bedrooms and Bathrooms
- 3 Bedrooms
- 2 Full Bathrooms
Community Details
Recreation
- Community Playground
- Trails
Additional Features
- No Home Owners Association
- Community Gazebo
Map
Other Plans in Eastyn Crossing
About the Builder
Since 1948, Ryan Homes' passion and purpose has been in building beautiful places people love to call home. And while they've grown from a small, family-run business into one of the top five homebuilders in the nation, they've stayed true to the principles that have guided them from the beginning: unparalleled customer care, innovative designs, quality construction, affordable prices and desirable communities in prime locations.
Nearby Homes
- Eastyn Crossing
- 00 E Main St
- 1527 E Lynchburg Salem Turnpike
- 0 E Lynchburg Salem Turnpike
- 0 Little Otter Dr
- 0 E Main St
- 1683 E Lynchburg Salem Turnpike
- LOT 20T Wilson St
- 1 Falling Creek Rd
- 0 Shiloh Church Rd
- 0 Shiloh Church Rd Unit 23
- Lot 5 Virginia Byway
- 0 E Lynchburg Turnpike Unit 362025
- Lot 79 Virginia Ridge Dr
- 147 Villa Oak Cir
- 176 Villa Oak Cir
- 172 Villa Oak Cir
- 174 Villa Oak Cir
- 180 Villa Oak Cir
- 182 Villa Oak Cir
