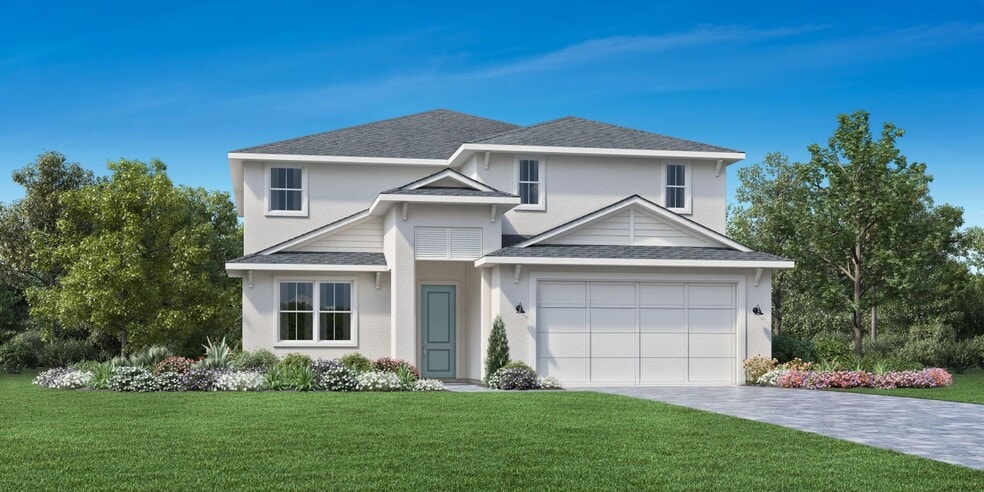
Estimated payment starting at $3,516/month
Highlights
- New Construction
- Primary Bedroom Suite
- Community Lake
- Fishing
- Craftsman Architecture
- Main Floor Bedroom
About This Floor Plan
The expertly designed Dolphin perfectly blends luxury with elegance. A bright foyer immediately opens into an expansive flex room, casual dining area, and great room that offers alluring views of the outdoor covered lanai. Enhancing the wonderfully appointed kitchen is a sizable center island with accompanying breakfast bar as well as a roomy pantry and plenty of counter and cabinet space. The magnificent primary bedroom suite is secluded off a generous loft space, enhanced by an optional coffered ceiling, dual walk-in closets, and a marvelous primary bath complete with dual vanities, a large luxe shower, and a private water closet. Secondary bedrooms can be found adjacent to the loft and feature ample closets as well as a shared hall bath. An additional bedroom with closet and a shared hall bath can be found off the foyer, with additional highlights including a centrally located second-floor laundry, a convenient everyday entry, and additional storage throughout.
Builder Incentives
Ask About Below Market Rates on Select Homes, now extended through 10/5/25*
Sales Office
| Monday |
3:00 PM - 6:00 PM
|
| Tuesday |
10:00 AM - 6:00 PM
|
| Wednesday |
10:00 AM - 6:00 PM
|
| Thursday |
10:00 AM - 6:00 PM
|
| Friday |
10:00 AM - 6:00 PM
|
| Saturday |
10:00 AM - 6:00 PM
|
| Sunday |
11:00 AM - 6:00 PM
|
Home Details
Home Type
- Single Family
HOA Fees
- No Home Owners Association
Parking
- 2 Car Attached Garage
- Front Facing Garage
Home Design
- New Construction
- Craftsman Architecture
- Farmhouse Style Home
Interior Spaces
- 2-Story Property
- Coffered Ceiling
- Great Room
- Breakfast Room
- Dining Room
- Loft
- Flex Room
- Laundry on upper level
Kitchen
- Breakfast Bar
- Walk-In Pantry
- Kitchen Island
Bedrooms and Bathrooms
- 4 Bedrooms
- Main Floor Bedroom
- Primary Bedroom Suite
- Walk-In Closet
- 3 Full Bathrooms
- Private Water Closet
- Walk-in Shower
Outdoor Features
- Covered Patio or Porch
- Lanai
Community Details
Overview
- Community Lake
- Pond in Community
Amenities
- Amenity Center
Recreation
- Community Playground
- Community Pool
- Fishing
- Fishing Allowed
- Park
- Dog Park
- Trails
Map
Other Plans in Waterview Landing - Anchor Collection
About the Builder
- Waterview Landing - Anchor Collection
- Willowgreen at Babcock Ranch - Side Load Coach Homes
- 42796 Wildrose Cir Unit 4011
- 42796 Wildrose Cir Unit 4021
- Willowgreen at Babcock Ranch - Front Load Coach Homes
- 15739 Appalachian Dr
- Lake Timber at Babcock Ranch - The Lake Timber Series
- Northridge at Babcock Ranch - Classic
- Northridge at Babcock Ranch - Discovery
- Northridge at Babcock Ranch - Estate
- 42485 Cascade Dr
- 16602 Ridgeview Cir Unit 4422
- 15707 Northridge Rd
- 15629 Northridge Rd
- 15811 Blue Ridge Way
- 15827 Northridge Rd
- Babcock Ranch
- Creekside Run at Babcock Ranch - 40' Homesites
- 42202 Lake Timber Dr
- 42186 Lake Timber Dr
