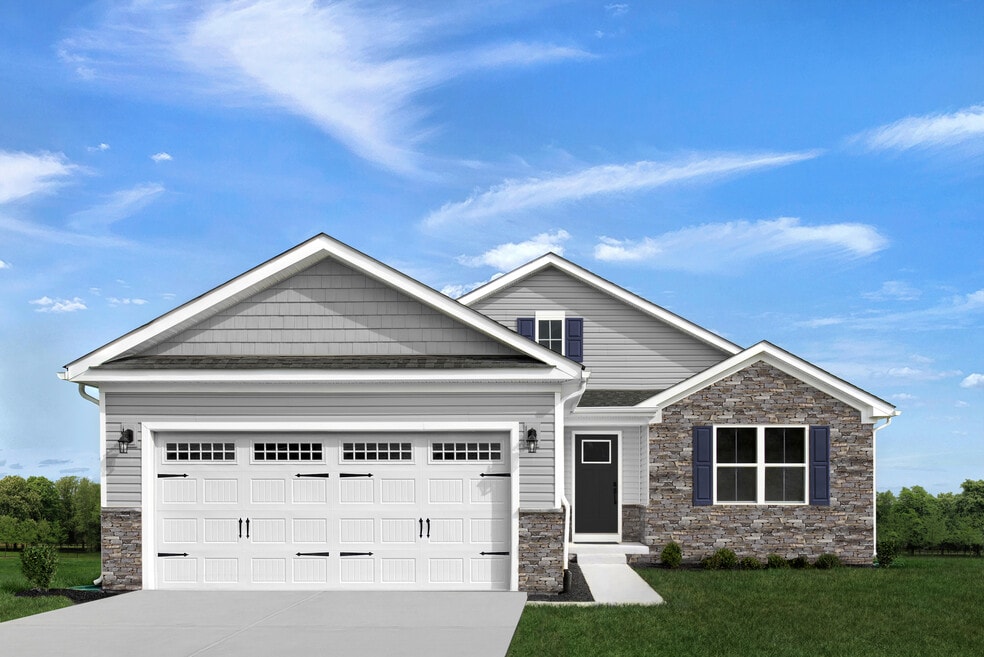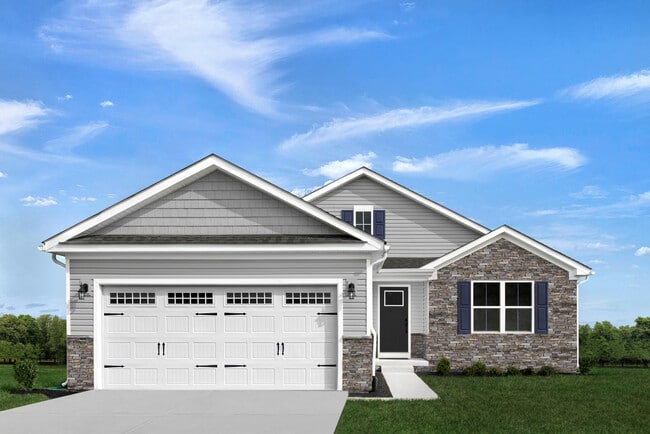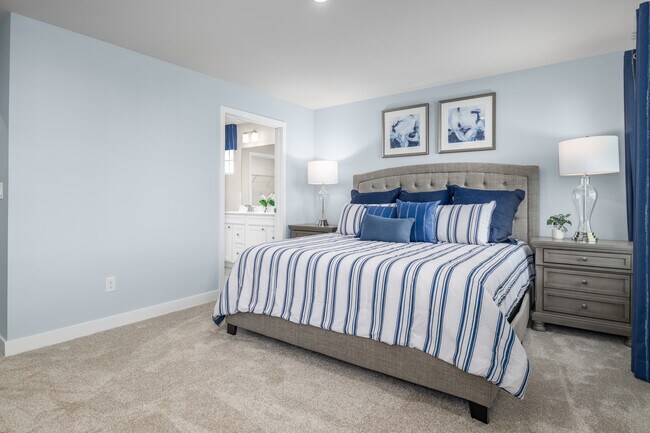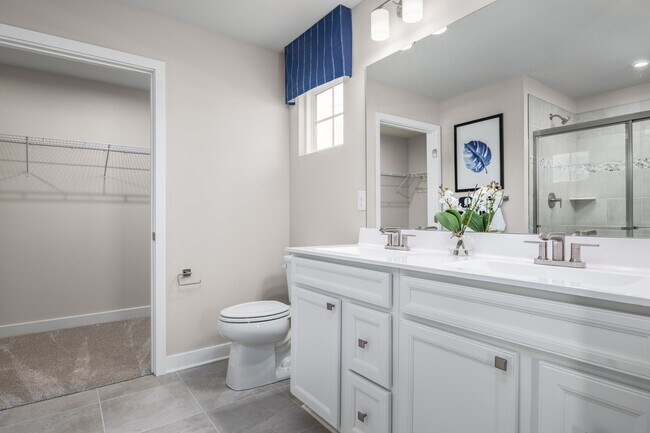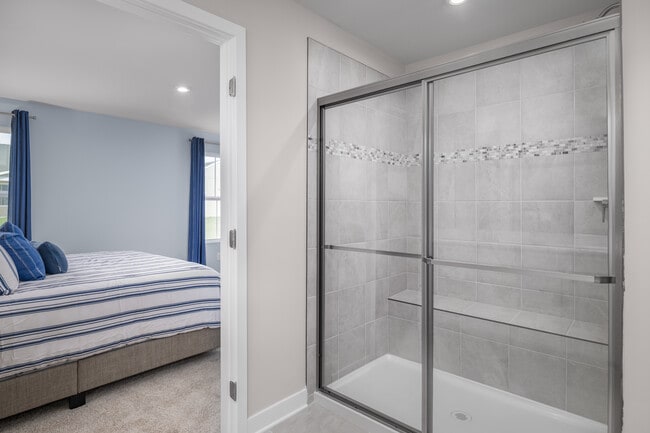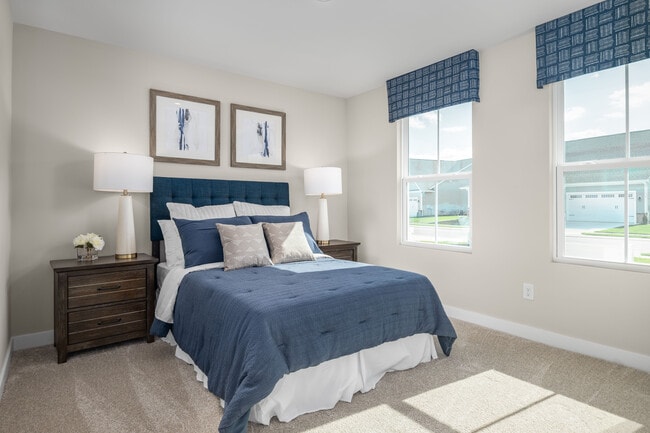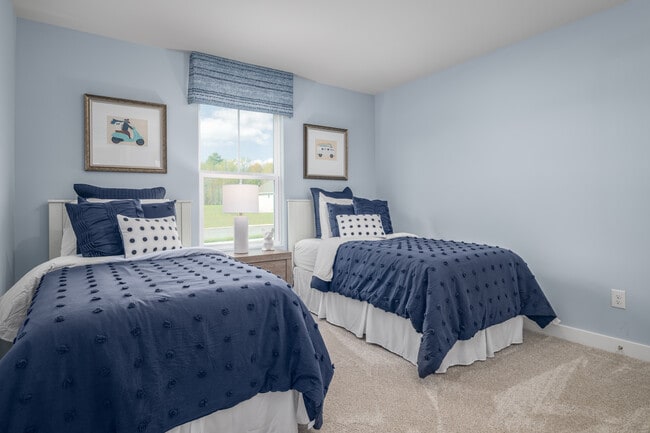
Estimated payment starting at $1,802/month
Highlights
- New Construction
- Primary Bedroom Suite
- Great Room
- Landrum Middle School Rated A-
- High Ceiling
- Lawn
About This Floor Plan
Welcome to Claiborne Ridge — a picturesque community nestled in the scenic Blue Ridge Mountains. Enjoy convenient access to both the South Carolina Upstate and Western North Carolina. Our all-ranch-style homes come with lawn care included, offering a truly low-maintenance lifestyle. The Dominica Spring Step through the foyer into an open, airy floor plan that feels instantly welcoming. The great room flows effortlessly into the kitchen and dining area, making it easy to stay connected whether you're hosting friends or enjoying a quiet night in. Two generously sized bedrooms and a full bath provide comfort for guests or family, while a flexible space near the entry is perfect for a home office, playroom, or creative nook. Your private owner’s suite features a double vanity bath and an oversized walk-in closet for added convenience. Come experience the perfect balance of comfort and flexibility—Schedule Your Visit of The Dominica Spring today!
Sales Office
| Monday |
1:00 PM - 6:00 PM
|
| Tuesday - Wednesday |
11:00 AM - 6:00 PM
|
| Thursday - Friday | Appointment Only |
| Saturday |
11:00 AM - 6:00 PM
|
| Sunday |
1:00 PM - 6:00 PM
|
Home Details
Home Type
- Single Family
Parking
- 2 Car Attached Garage
- Front Facing Garage
Home Design
- New Construction
Interior Spaces
- 1-Story Property
- High Ceiling
- Recessed Lighting
- Great Room
- Dining Room
Kitchen
- Eat-In Kitchen
- Walk-In Pantry
- Built-In Range
- Dishwasher
- Kitchen Island
- Disposal
- Kitchen Fixtures
Flooring
- Carpet
- Luxury Vinyl Plank Tile
Bedrooms and Bathrooms
- 3 Bedrooms
- Primary Bedroom Suite
- Walk-In Closet
- 2 Full Bathrooms
- Primary bathroom on main floor
- Dual Vanity Sinks in Primary Bathroom
- Bathroom Fixtures
- Bathtub with Shower
- Walk-in Shower
Laundry
- Laundry Room
- Laundry on lower level
- Washer and Dryer Hookup
Utilities
- Central Heating and Cooling System
- High Speed Internet
Additional Features
- Front Porch
- Lawn
Community Details
- Pickleball Courts
- Trails
Map
Other Plans in Claiborne
About the Builder
- 00 S Carolina 14
- 311 E Rutherford St
- 00 E Greenwood St
- Sherwood Gardens
- Sherwood Gardens
- 130 Sarah Dr
- 184 Spivey Creek Rd
- 806 N Blackstock Rd
- 174 Page Creek Blvd
- 32497 Goforth Rd
- 00 Moss Pink Way
- 102 Horton Rd Unit Lot A
- 102 Horton Rd
- 0 John High Rd Unit SPN325342
- 000 Glendlyon Cir
- 0000 E Lakeshore Dr
- 00 Lockhart Cir
- 00 Caledonia Rd
- Lot 5 Appaloosa Ln Unit 5
- 621 Bascule Ridge Ln
