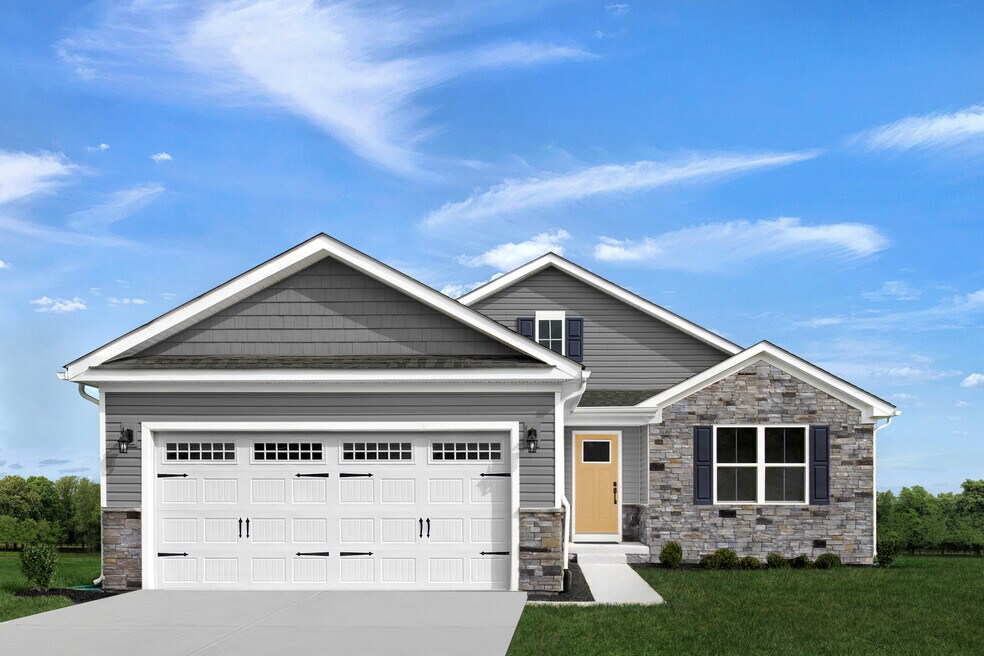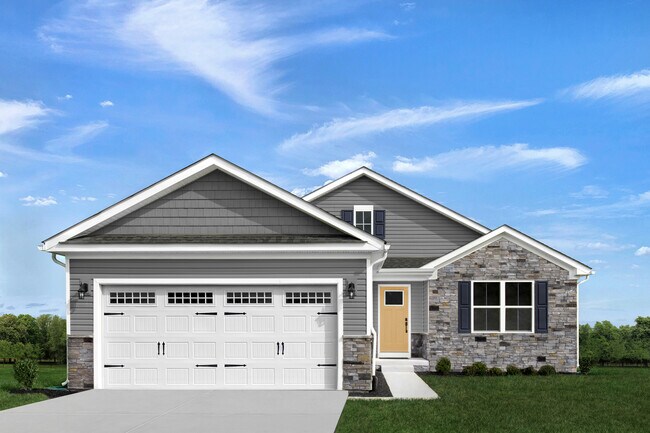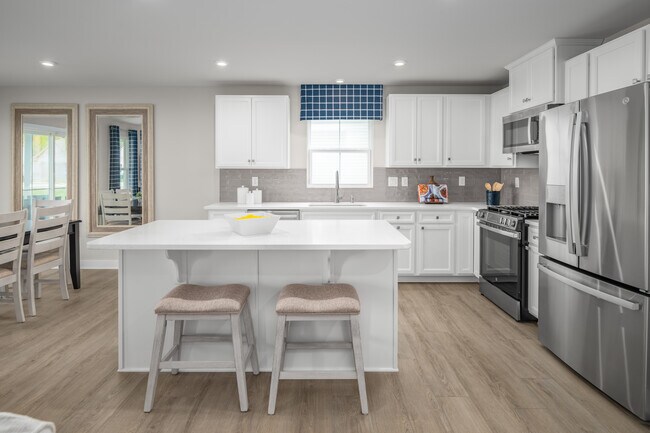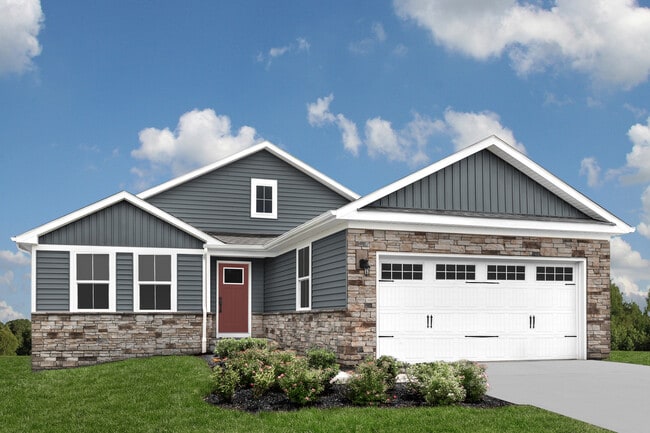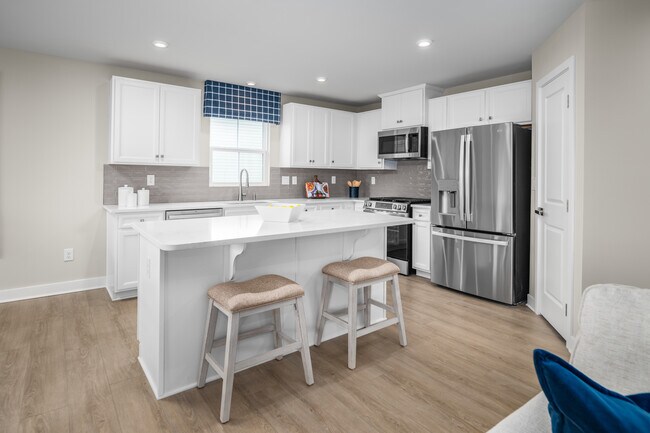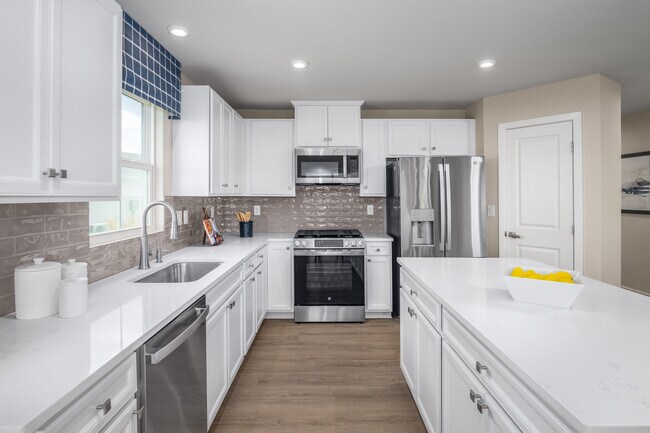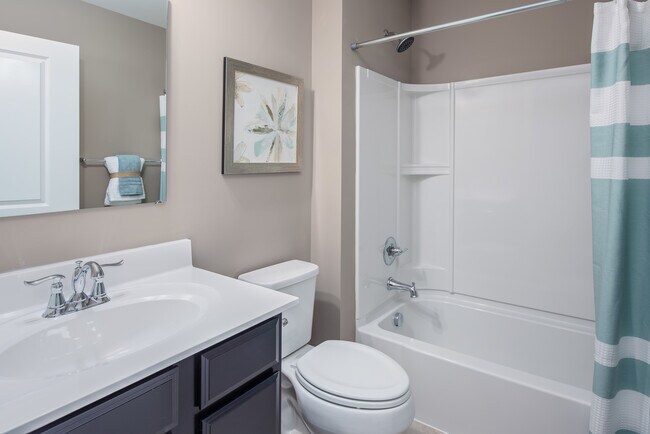
Estimated payment starting at $2,091/month
Total Views
3,699
3
Beds
2
Baths
1,694
Sq Ft
$201
Price per Sq Ft
Highlights
- New Construction
- Primary Bedroom Suite
- Granite Countertops
- Gourmet Kitchen
- Great Room
- Walk-In Pantry
About This Floor Plan
The Dominica Spring is the right fit for a classic, grand lifestyle. Walking in through the foyer or 2-car garage places you inside this open, airy floor plan. The stunning great room flows seamlessly into the gourmet kitchen with island and dinette. 2 spacious bedrooms and a full bath provide comfort for family and guests. Inside your lavish owner's suite, you'll be wowed by the oversized walk-in closet and double vanity bath. Contact us today to learn more! At Hillcrest Ranches, we're proud to offer 2.5% broker commission on the sales price. Please reach out to your onsite sales representative for details.
Sales Office
Hours
| Monday |
10:00 AM - 5:00 PM
|
| Tuesday | Appointment Only |
| Wednesday |
10:00 AM - 5:00 PM
|
| Thursday | Appointment Only |
| Friday - Saturday |
10:00 AM - 5:00 PM
|
| Sunday |
12:00 PM - 5:00 PM
|
Office Address
45 Boots Ridge Way
Franklinton, NC 27525
Driving Directions
Home Details
Home Type
- Single Family
Parking
- 2 Car Attached Garage
- Front Facing Garage
Home Design
- New Construction
Interior Spaces
- 1,694 Sq Ft Home
- 1-Story Property
- Great Room
- Dining Room
- Luxury Vinyl Plank Tile Flooring
Kitchen
- Gourmet Kitchen
- Walk-In Pantry
- Dishwasher
- Kitchen Island
- Granite Countertops
Bedrooms and Bathrooms
- 3 Bedrooms
- Primary Bedroom Suite
- Walk-In Closet
- 2 Full Bathrooms
- Dual Sinks
- Bathtub with Shower
- Walk-in Shower
Laundry
- Laundry Room
- Laundry on main level
Outdoor Features
- Patio
- Front Porch
Map
Other Plans in Hillcrest Ranches
About the Builder
Ryan Homes operates as part of NVR, Inc.’s homebuilding division, headquartered in Reston. The brand develops and constructs single-family homes, townhomes, and condominiums across the region, serving a wide range of homebuyers. Founded in 1948, Ryan Homes has expanded from a small Pittsburgh-based builder into one of the largest U.S. homebuilding brands under the NVR umbrella. Its Virginia operations are supported from the Plaza America Drive office, which acts as the central location for administrative and customer-facing functions. The company provides guidance to prospective homebuyers through its dedicated sales and customer care channels and offers post-purchase resources for current homeowners. Ryan Homes is part of a publicly traded parent organization, NVR, Inc. (NYSE: NVR).
Nearby Homes
- Hillcrest Ranches
- 65 Spanish Oak Dr
- Bartlett Manor
- Hidden Lake - Estates
- Hidden Lake - The Enclave at - 55+ Community
- 275 Forest Bridge Rd
- 330 Hidden Lake Dr
- 105 Viola Ln
- 110 Firefly Ln
- Oak Park
- 70 Firefly Ln
- 13 Martindale Dr
- 120 Broadleaf Ln
- 160 Broadleaf Ln
- 35 Broadleaf Ln Unit 19
- 25 Wheatfield Ln
- 75 Broadleaf Ln
- Legacy
- 957 Alma Railway Dr
- Whispering Pines
Your Personal Tour Guide
Ask me questions while you tour the home.
