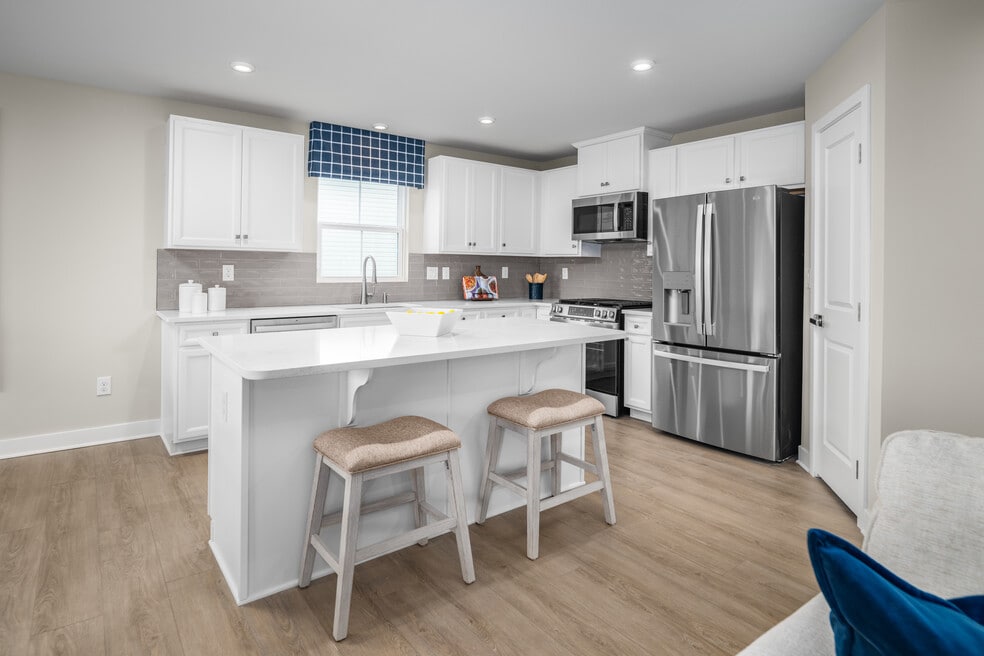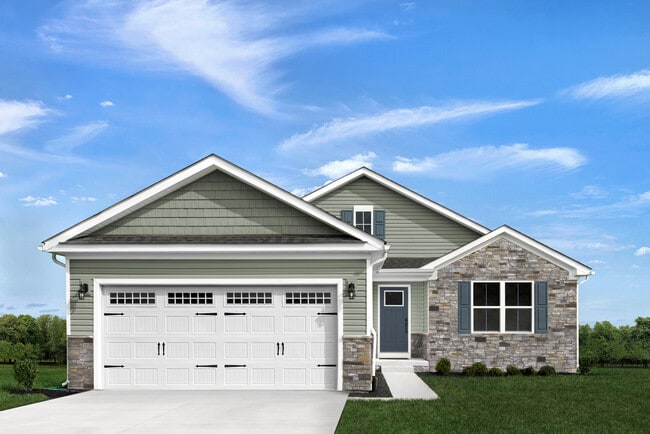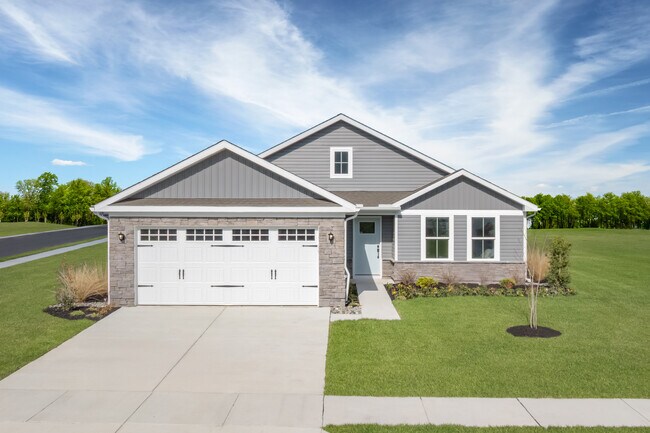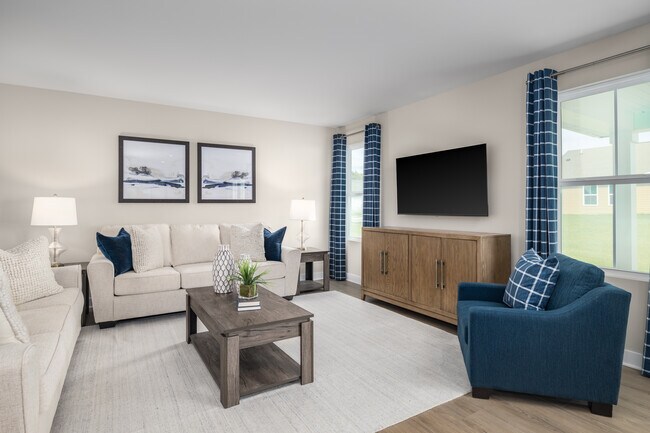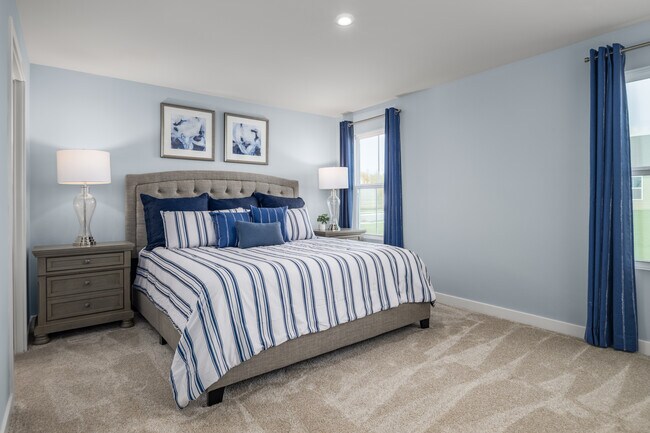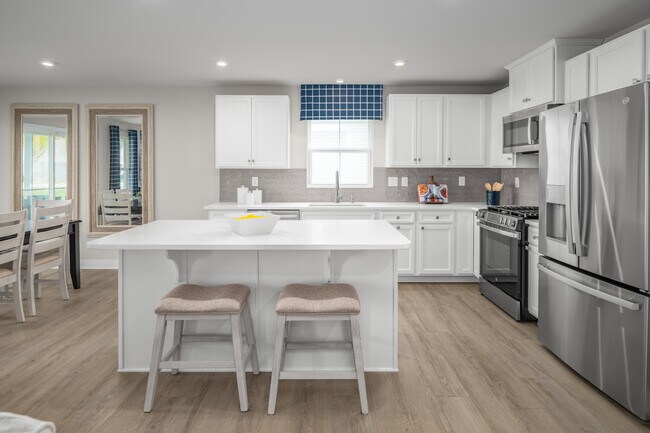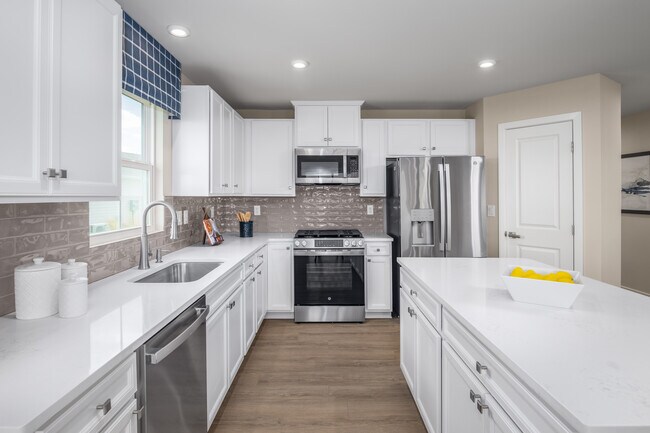
Estimated payment starting at $1,852/month
Highlights
- Community Cabanas
- Primary Bedroom Suite
- Community Fire Pit
- New Construction
- Great Room
- Walk-In Pantry
About This Floor Plan
Welcome to Wren Woods Ranches by Ryan Homes. Here you can own a new home in the area's newest amenity-filled and all-ranch community with lawn care included. The Dominica Spring Step through the foyer into an open, airy floor plan that feels instantly welcoming. The great room flows effortlessly into the kitchen and dining area, making it easy to stay connected whether you're hosting friends or enjoying a quiet night in. Two generously sized bedrooms and a full bath provide comfort for guests or family, while a flexible space near the entry is perfect for a home office, playroom, or creative nook. Your private owner’s suite features a double vanity bath and an oversized walk-in closet for added convenience. Come experience the perfect balance of comfort and flexibility—Schedule Your Visit of The Dominica Spring today!
Sales Office
| Monday |
1:00 PM - 6:00 PM
|
| Tuesday - Saturday |
11:00 AM - 6:00 PM
|
| Sunday |
1:00 PM - 6:00 PM
|
Home Details
Home Type
- Single Family
HOA Fees
- $167 Monthly HOA Fees
Parking
- 2 Car Attached Garage
- Front Facing Garage
Home Design
- New Construction
Interior Spaces
- 1-Story Property
- Great Room
- Formal Dining Room
Kitchen
- Breakfast Bar
- Walk-In Pantry
- Built-In Range
- Dishwasher
- Kitchen Island
Bedrooms and Bathrooms
- 3 Bedrooms
- Primary Bedroom Suite
- Walk-In Closet
- 2 Full Bathrooms
- Double Vanity
- Bathtub with Shower
- Walk-in Shower
Laundry
- Laundry Room
- Laundry on main level
- Washer and Dryer Hookup
Utilities
- Central Heating and Cooling System
- High Speed Internet
- Cable TV Available
Community Details
Overview
- Association fees include lawn maintenance
Amenities
- Community Fire Pit
Recreation
- Community Cabanas
- Community Pool
Map
Other Plans in Wren Woods - Wren Woods Ranches
About the Builder
- Wren Woods - Wren Woods Ranches
- Wren Woods - Wren Woods 2-Story
- 103 Gardner Ave
- 106 Gardner Ave
- South Frontage Road
- 5138 N Old Laurens Rd
- 5126 N Old Laurens Rd
- Foxbank
- 812 Friendship Church Rd
- Foxbank
- Foxbank
- 23 Henderson Rd
- 61 Henderson Rd
- 215 White Fields Ave
- 105 Green Pasture Rd
- 18473 S Carolina 101
- 1443 Henderson Rd
- 6069 S Carolina 101
- 6025 S Carolina 101
- 00 S Highway 101
