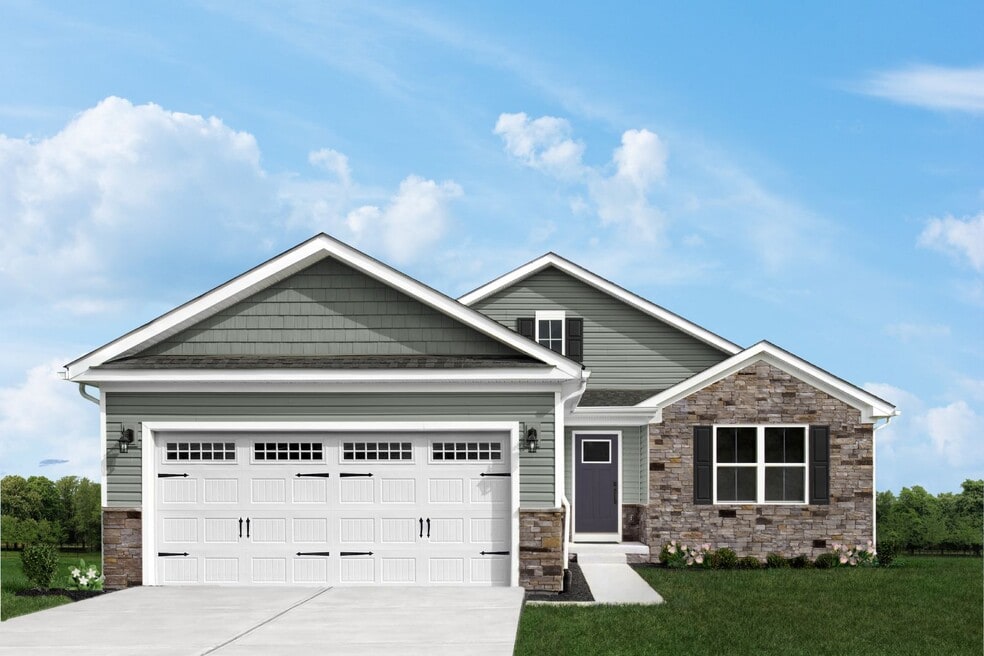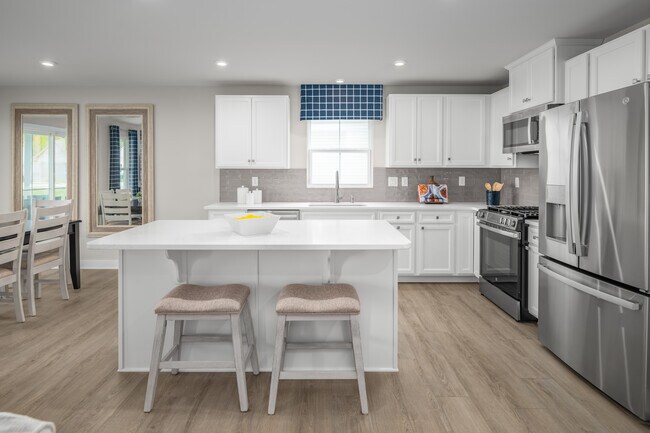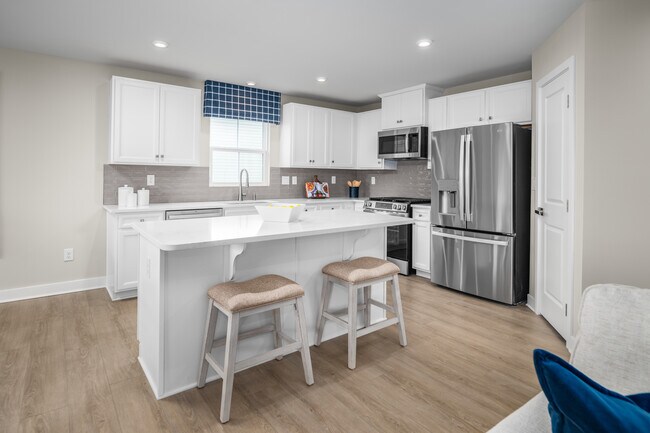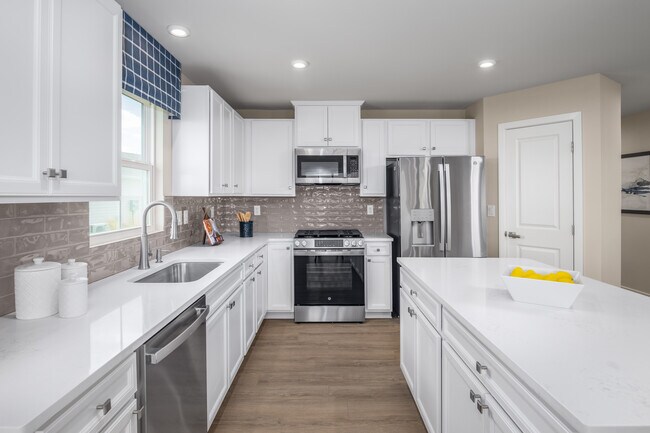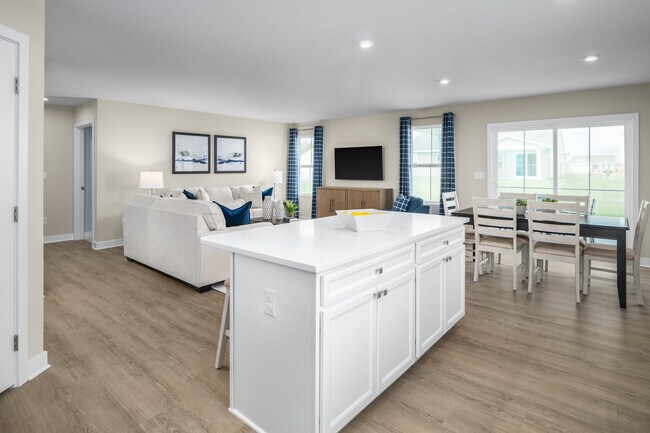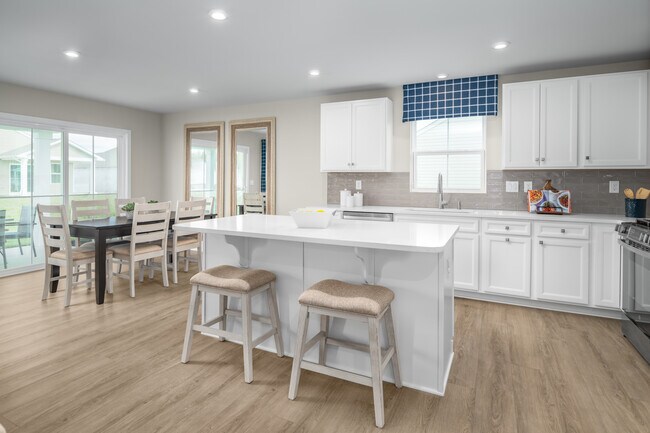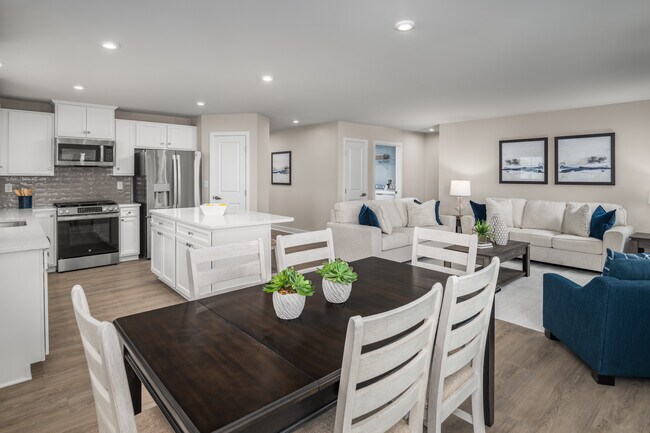
Estimated payment starting at $1,943/month
Highlights
- New Construction
- Great Room
- 2 Car Attached Garage
- Primary Bedroom Suite
- Walk-In Pantry
- Walk-In Closet
About This Floor Plan
The Dominica Spring is the right fit for a classic, grand lifestyle. Walking in through the foyer or 2-car garage places you inside this open, airy floor plan. The stunning great room flows seamlessly into the gourmet kitchen with island and dinette. 2 spacious bedrooms and a full bath provide comfort for family and guests. Inside your lavish owner's suite, you'll be wowed by the oversized walk-in closet and double vanity bath. The Dominica Spring is simply undeniable. Schedule your visit today! Hidden Lakes Ranches is perfectly located in the Lakemore area. Running errands is easy with Giant Eagle and Marc's just 5 minutes away. Meet friends at Hoppin' Frog Brewery only 10 minutes away, or catch up on some reading at Artisan Coffee, just 7 minutes from your doorstep! Catch a sunset or hike along the beautiful landscape at nearby Springfield Bog Metropark and Springfield Lake. With the community about a mile from the intersection of Routes 224 and 91, you’ll be close to your day-to-day conveniences! Hop on I-76 for a quick commute to anywhere you need to go.
Sales Office
| Monday |
1:00 PM - 6:00 PM
|
| Tuesday - Thursday |
11:00 AM - 6:00 PM
|
| Friday - Sunday | Appointment Only |
Home Details
Home Type
- Single Family
Parking
- 2 Car Attached Garage
- Front Facing Garage
Home Design
- New Construction
Interior Spaces
- 1-Story Property
- Great Room
- Dining Room
- Unfinished Basement
Kitchen
- Walk-In Pantry
- Kitchen Island
Bedrooms and Bathrooms
- 3 Bedrooms
- Primary Bedroom Suite
- Walk-In Closet
- 2 Full Bathrooms
- Primary bathroom on main floor
- Dual Vanity Sinks in Primary Bathroom
- Bathtub with Shower
- Walk-in Shower
Laundry
- Laundry Room
- Laundry on main level
- Washer and Dryer Hookup
Builder Options and Upgrades
- Optional Finished Basement
Community Details
Overview
- Property has a Home Owners Association
- Association fees include lawn maintenance, snow removal
Amenities
- Picnic Area
Recreation
- Community Playground
- Tot Lot
- Dog Park
Map
Other Plans in Hidden Lake Villages - Ranches
About the Builder
- Hidden Lake Villages - Hidden Lakes Ranches
- V/L Sanitarium Rd
- 1605 Pawnee Blvd
- 0 Edith Ave Unit 5137069
- 0 Canton Rd Unit 5124723
- V/L Marion Ave
- V/L Lakeside Dr
- VL Lakeside Dr
- 1054 Crestline Dr
- 0 Kreiner Ave
- 0 Pontius Rd Unit 5163828
- 6 Kreiner Ave
- 5 Kreiner Ave
- 0 Gilchrist Rd
- 805 Utica Ave
- VL Hilbish Ave
- S/L 37 1140 Lakeview Dr
- S/L 38 1150 Lakeview Dr
- 2077 Coleman Ave
- S/L 11 959 Sunrise Dr
