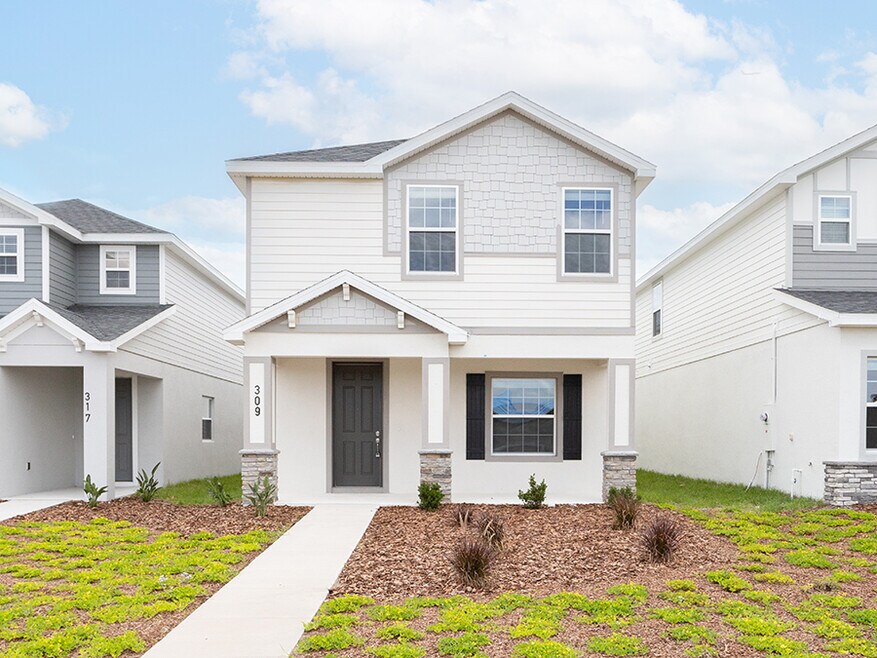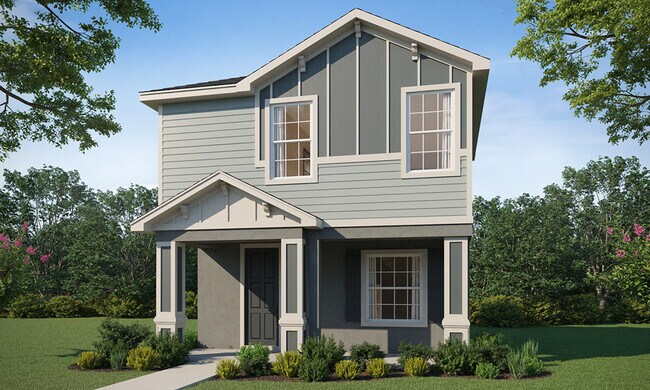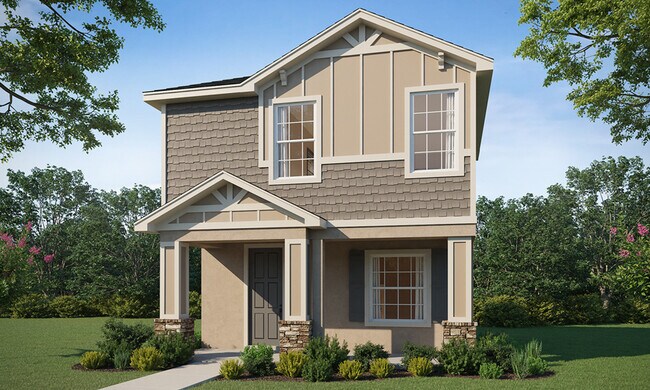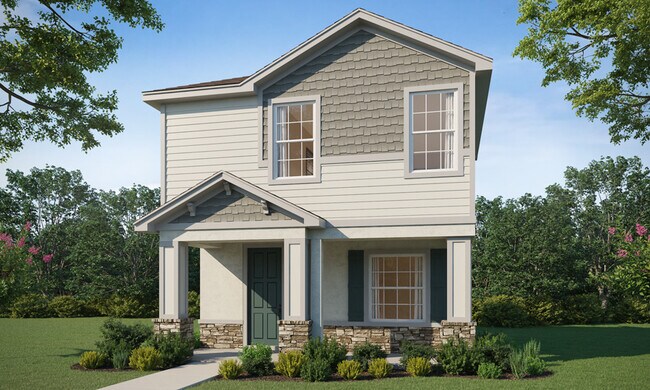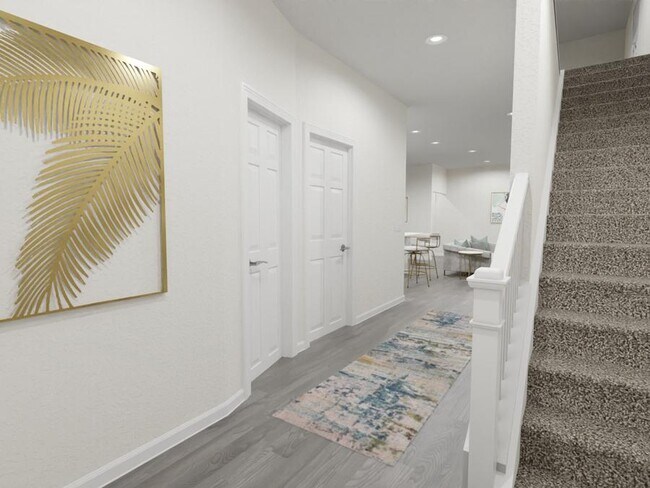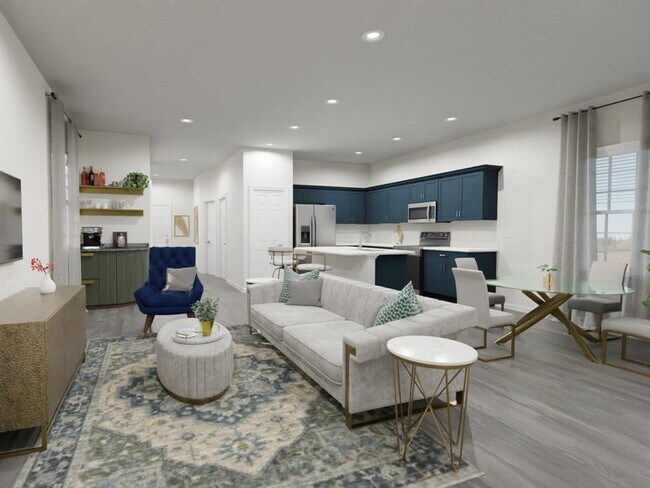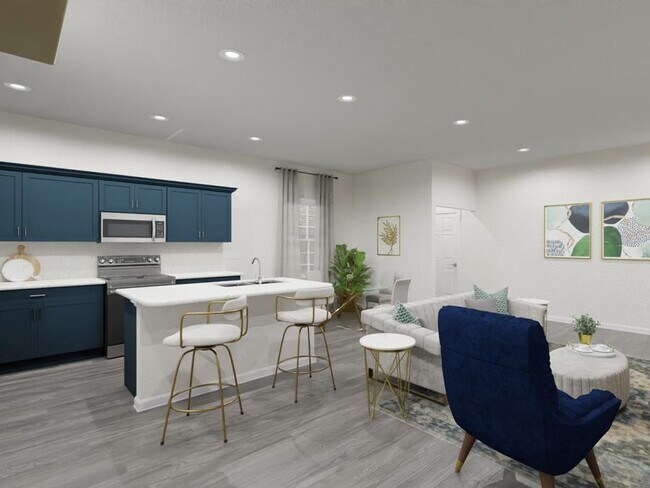Verified badge confirms data from builder
St. Cloud, FL 34771
Estimated payment starting at $2,680/month
Total Views
2
4
Beds
3.5
Baths
2,335
Sq Ft
$182
Price per Sq Ft
Highlights
- New Construction
- Primary Bedroom Suite
- Freestanding Bathtub
- South Miami Middle School Rated A-
- Clubhouse
- Pond in Community
About This Floor Plan
This home is located at Donatella Plan, St. Cloud, FL 34771 and is currently priced at $425,065, approximately $182 per square foot. This property was built in 2023. Donatella Plan is a home located in Osceola County with nearby schools including Narcoossee Elementary School, Narcoossee Middle School, and South Miami Middle School.
Sales Office
Hours
| Monday - Saturday |
10:00 AM - 6:00 PM
|
| Sunday |
1:00 PM - 6:00 PM
|
Office Address
5850 Piney Shrub Pl
Saint Cloud, FL 34771
Home Details
Home Type
- Single Family
Year Built
- 2023
Lot Details
- Lawn
HOA Fees
- $10 Monthly HOA Fees
Parking
- 2 Car Attached Garage
- Rear-Facing Garage
Interior Spaces
- 2-Story Property
- Ceiling Fan
- Mud Room
- Open Floorplan
- Dining Area
- Den
- Loft
Kitchen
- Eat-In Kitchen
- Breakfast Bar
- Built-In Range
- Built-In Microwave
- Dishwasher
- Stainless Steel Appliances
- Kitchen Island
- Disposal
Flooring
- Carpet
- Luxury Vinyl Plank Tile
Bedrooms and Bathrooms
- 4 Bedrooms
- Primary Bedroom Suite
- Walk-In Closet
- Jack-and-Jill Bathroom
- Powder Room
- Dual Vanity Sinks in Primary Bathroom
- Private Water Closet
- Freestanding Bathtub
- Bathtub with Shower
- Walk-in Shower
Laundry
- Laundry Room
- Laundry on upper level
- Washer and Dryer Hookup
Home Security
- Smart Thermostat
- Pest Guard System
Outdoor Features
- Lanai
- Front Porch
Utilities
- Central Heating and Cooling System
- High Speed Internet
- Cable TV Available
Community Details
Overview
- Association fees include lawn maintenance
- Pond in Community
Amenities
- Clubhouse
Recreation
- Soccer Field
- Volleyball Courts
- Pickleball Courts
- Community Playground
- Community Pool
- Splash Pad
- Trails
Map
About the Builder
At Highland Homes, the company is dedicated not only to building dream homes but also to delivering the most satisfying homebuilding experience possible. Since 1996, they have helped more than 15,000 homeowners achieve their dreams, offering the best in new home choices, quality, and value, all from a team committed to total customer satisfaction.
With desirable neighborhoods, homes designed to fit various lifestyles, and both quick move-in and personalized new build options, Highland Homes is excited to help make each customer's new home dream come true.
Nearby Homes
- The Crossings - The Crossings - Bungalows
- The Crossings
- The Crossings - The Crossings - Single-Family Homes
- 454 Windy Willow Way
- Preston Cove - Townhomes
- The Crossings - The Crossings - Townhomes
- 552 Mossy Wood Ln
- 608 Mossy Wood Ln
- 5757 Anders Way
- 595 Seagrove Trail
- Preston Cove
- 560 Preston Cove Dr
- 575 Seagrove Trail
- Sunbrooke
- 5606 Holly Hill Pass
- 732 Preston Cove Dr
- 740 Preston Cove Dr
- Bridge Pointe
- 936 Chasetree Ln
- 0 Jones Rd Unit MFRS5090430

