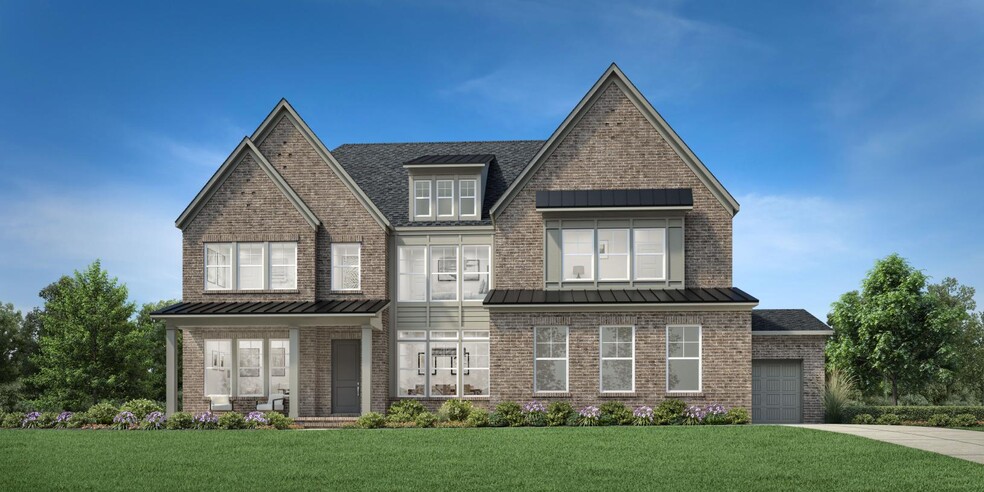
Cumming, GA 30041
Estimated payment starting at $7,361/month
Highlights
- Community Cabanas
- New Construction
- Primary Bedroom Suite
- Sawnee Elementary School Rated A
- Gourmet Kitchen
- Modern Farmhouse Architecture
About This Floor Plan
The Donington with Basement offers an expansive floor plan that blends open-concept living spaces with secluded retreats. Upon entry, a welcoming foyer leads into a soaring two-story great room with a fireplace as well as a two-story casual dining area. An additional living area with a tray ceiling and a fireplace offers easy access to an outdoor deck. The expertly crafted kitchen features a large center island, a sizable walk-in pantry, and a butler pantry that connects to a formal dining room in the front of the home. Upstairs, the primary bedroom suite showcases a tray ceiling, a spacious walk-in closet, and a luxurious private bath complete with dual vanities, a private water closet, a freestanding tub, and a luxe shower with seat. The second floor also features three secondary bedrooms, each with a walk-in closet and a private bath. A separate bedroom suite is secluded on the first floor, offering a private bath and walk-in closet. Additional features of the home include an expansive unfinished basement, a versatile flex room off the foyer, bedroom-level laundry, a convenient everyday entry, a powder room, and plenty of added storage.
Builder Incentives
Take advantage of limited-time incentives on select homes during Toll Brothers Holiday Savings Event, 11/8-11/30/25.* Choose from a wide selection of move-in ready homes, homes nearing completion, or home designs ready to be built for you.
Sales Office
| Monday - Friday |
11:00 AM - 6:00 PM
|
| Saturday |
10:00 AM - 6:00 PM
|
| Sunday |
1:00 PM - 6:00 PM
|
Home Details
Home Type
- Single Family
Parking
- 3 Car Attached Garage
- Front Facing Garage
- Secured Garage or Parking
Home Design
- New Construction
- Modern Farmhouse Architecture
Interior Spaces
- 2-Story Property
- Tray Ceiling
- Fireplace
- Formal Entry
- Great Room
- Living Room
- Formal Dining Room
- Bonus Room
- Flex Room
- Unfinished Basement
Kitchen
- Gourmet Kitchen
- Breakfast Area or Nook
- Walk-In Pantry
- Butlers Pantry
- Kitchen Island
- Disposal
Bedrooms and Bathrooms
- 5 Bedrooms
- Retreat
- Main Floor Bedroom
- Primary Bedroom Suite
- Walk-In Closet
- Powder Room
- In-Law or Guest Suite
- Dual Vanity Sinks in Primary Bathroom
- Private Water Closet
- Freestanding Bathtub
- Bathtub with Shower
- Walk-in Shower
Laundry
- Laundry Room
- Laundry on upper level
Outdoor Features
- Deck
- Patio
- Front Porch
Community Details
Recreation
- Community Playground
- Community Cabanas
- Community Pool
- Putting Green
Additional Features
- No Home Owners Association
- Clubhouse
Map
Other Plans in Willow Glen - Reserve Collection
About the Builder
- Willow Glen - Reserve Collection
- Willow Glen - Highlands Collection
- 5390 Hyde Dr
- 5425 Hyde Dr
- 14067 Cumming Hwy
- The Courtyards of Franklin Goldmine
- 6295 Bridle Dr
- 0 Bridle Dr Unit 7614213
- 5230 Hyde Grove Dr
- 5320 Hyde Grove Dr
- 5385 Drew Rd
- The Courtyards at Post Road
- 710 Hawks Ridge Dr
- 2675 Holbrook Campground Rd
- 0000 Franklin Goldmine Rd
- Westover
- 130 Talon Way
- 103 Talon Way
- 120 Talon Way
- 4825 Gadwall Way
