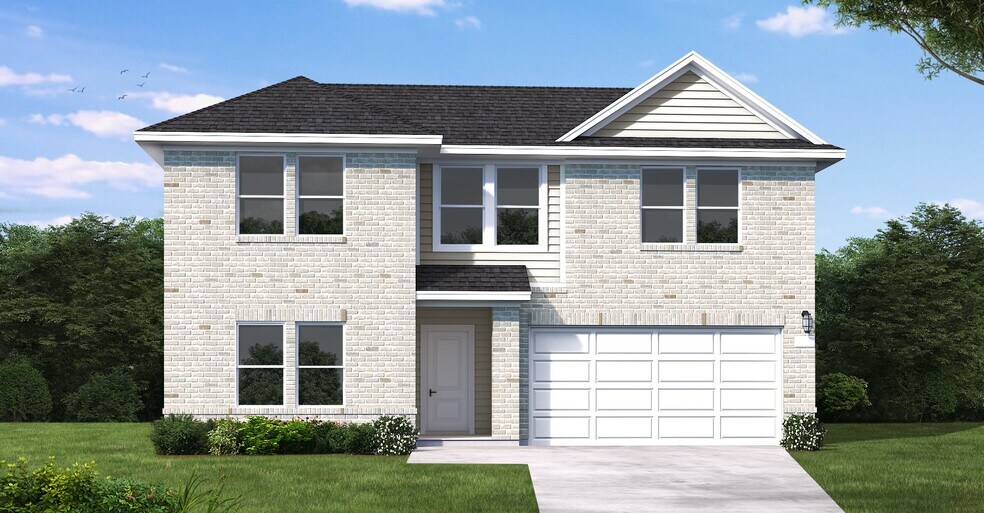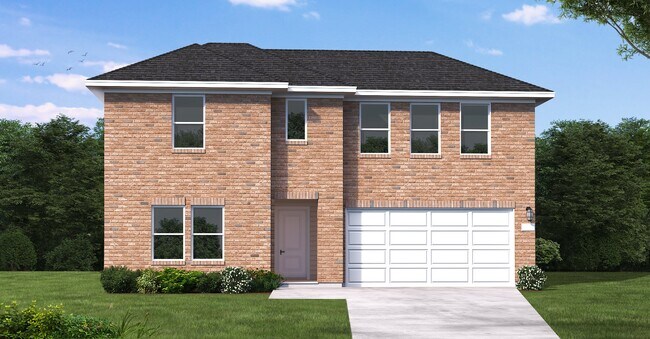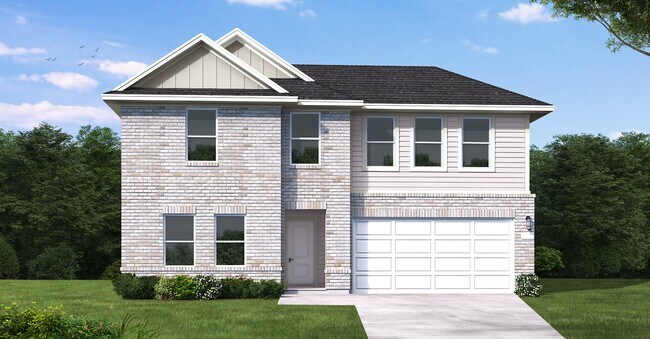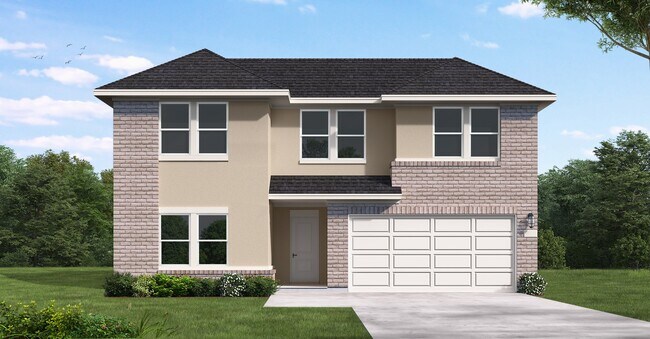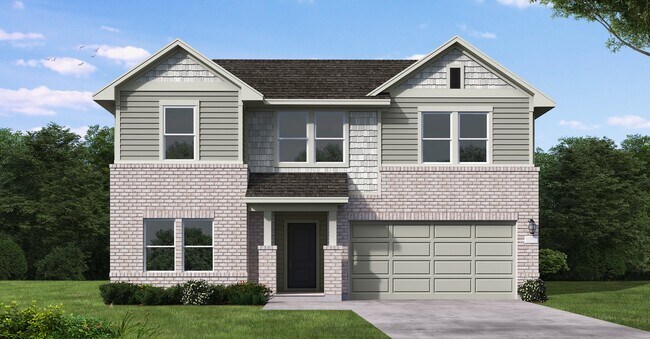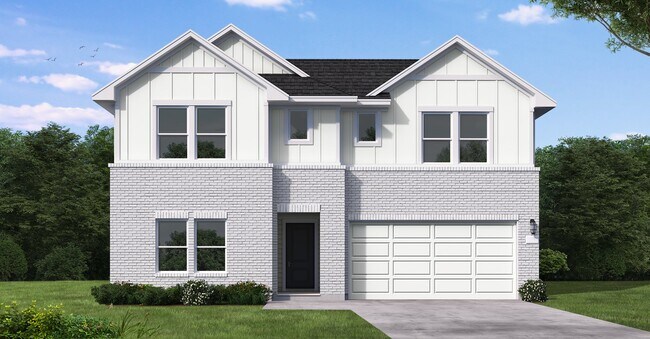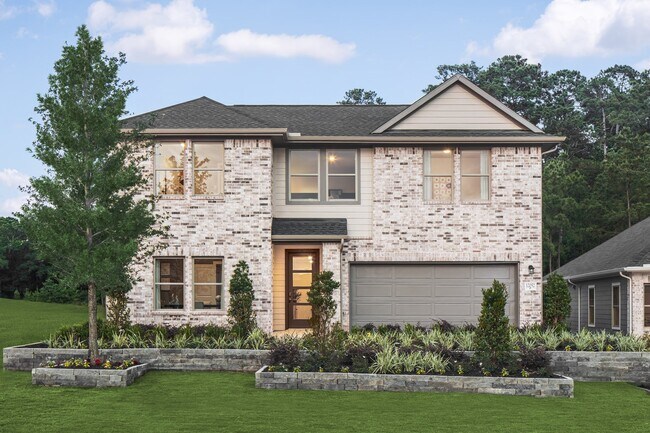
Alvin, TX 77511
Estimated payment starting at $2,405/month
Highlights
- New Construction
- Attic
- Game Room
- Primary Bedroom Suite
- Lawn
- Covered Patio or Porch
About This Floor Plan
The Donley floor plan is a thoughtfully designed two-story home featuring four spacious bedrooms and two and a half bathrooms. With a generous layout, this plan prioritizes both comfort and functionality for modern living. The main level offers a primary bedroom suite with an en-suite bathroom and a sizable walk-in closet, providing a private retreat away from the rest of the home. Adjacent to the suite, you’ll find a spacious great room that flows seamlessly into the dining area and kitchen, creating a bright and inviting open-concept space perfect for entertaining or relaxing. A flex room on the first floor offers versatility, ideal as a home office, formal living room, or playroom.On the second floor, the Donley floor plan continues to impress with three additional bedrooms, a shared full bathroom, and a central game room that can serve as a secondary living space for family and friends. This layout ensures ample room for both work and play while keeping privacy in mind. Completing this home is a two-car garage that provides plenty of space for vehicles, tools, or extra storage. The Donley is a well-balanced home, combining style and practicality for families or anyone looking to enjoy two levels of spacious living.
Sales Office
| Monday - Thursday |
10:00 AM - 6:00 PM
|
| Friday |
12:00 PM - 6:00 PM
|
| Saturday |
10:00 AM - 6:00 PM
|
| Sunday |
12:00 PM - 6:00 PM
|
Home Details
Home Type
- Single Family
HOA Fees
- $79 Monthly HOA Fees
Parking
- 2 Car Attached Garage
- Front Facing Garage
Home Design
- New Construction
Interior Spaces
- 2-Story Property
- Family Room
- Combination Kitchen and Dining Room
- Game Room
- Flex Room
- Attic
Kitchen
- Walk-In Pantry
- Kitchen Island
Bedrooms and Bathrooms
- 4 Bedrooms
- Primary Bedroom Suite
- Walk-In Closet
- Powder Room
- Private Water Closet
- Bathtub with Shower
- Walk-in Shower
Laundry
- Laundry Room
- Laundry on main level
Additional Features
- Covered Patio or Porch
- Lawn
Community Details
Recreation
- Community Playground
- Park
- Trails
Map
Move In Ready Homes with this Plan
Other Plans in Laurel Landing - Laurel Landing 50'
About the Builder
- 231 Magnolia Laurel Dr
- 2788 Portugal Laurel Dr
- 213 Rose Laurel Dr
- 235 Bay Laurel Ct
- 241 Magnolia Laurel Dr
- Laurel Landing - Landmark Collection
- Laurel Landing - Founders Collection
- Laurel Landing - Laurel Landing 50'
- Laurel Landing - Laurel Landing 40'
- 239 Bay Laurel Dr
- 204 Rose Laurel Dr
- 247 Bay Laurel Ct
- 212 Orchard Laurel Dr
- 210 Orchard Laurel Dr
- 238 Orchard Laurel Dr
- 250 Orchard Laurel Dr
- 2808 English Laurel Dr
- Imperial Forest
- 743 Imperial Loop
- 0 Clifford St
