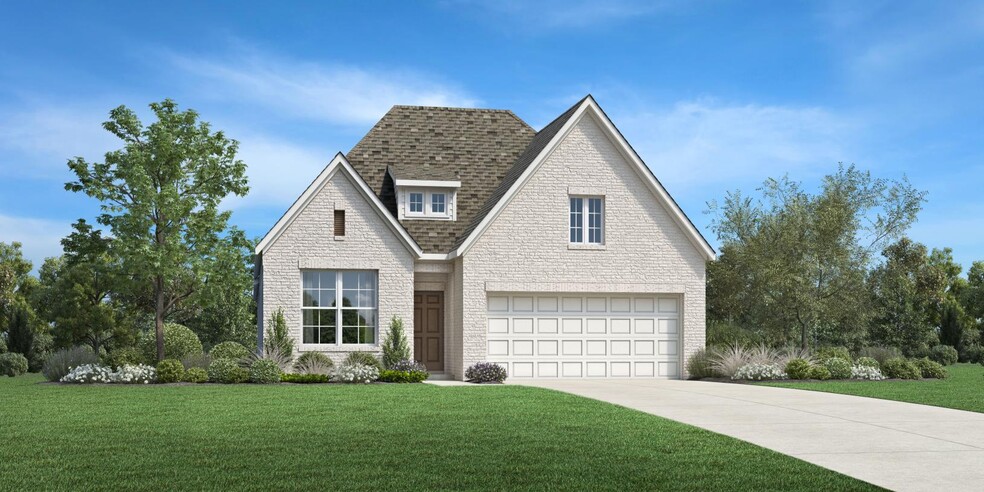
Fulshear, TX 77441
Estimated payment starting at $2,276/month
Highlights
- Fitness Center
- Fishing
- Cathedral Ceiling
- New Construction
- Clubhouse
- Pond in Community
About This Floor Plan
The Donley's welcoming porch and foyer hallway with tray ceiling flow into the spacious great room and desirable covered patio with cathedral ceilings. The well-equipped kitchen overlooks a bright casual dining area, and is complete with a large center island with breakfast bar, plenty of counter and cabinet space, and sizable walk-in pantry. The impressive primary bedroom suite is enhanced by an elegant tray ceiling, massive walk-in closet, and deluxe primary bath with dual-sink vanity, large soaking tub, luxe shower with seat, and private water closet. Secondary bedrooms feature roomy closets and shared full hall bath. Additional highlights include a versatile flex room off the foyer, convenient powder room, centrally located laundry, and additional storage.
Builder Incentives
Take advantage of limited-time incentives on select homes during Toll Brothers Holiday Savings Event, 11/8-11/30/25.* Choose from a wide selection of move-in ready homes, homes nearing completion, or home designs ready to be built for you.
Sales Office
| Monday - Tuesday |
10:00 AM - 6:00 PM
|
| Wednesday |
2:00 PM - 6:00 PM
|
| Thursday - Saturday |
10:00 AM - 6:00 PM
|
| Sunday |
12:00 PM - 6:00 PM
|
Home Details
Home Type
- Single Family
Parking
- 2 Car Garage
Home Design
- New Construction
Interior Spaces
- 1-Story Property
- Cathedral Ceiling
- Walk-In Pantry
Bedrooms and Bathrooms
- 3 Bedrooms
- Soaking Tub
Community Details
Overview
- No Home Owners Association
- Pond in Community
Amenities
- Clubhouse
- Recreation Room
Recreation
- Community Playground
- Fitness Center
- Community Pool
- Fishing
- Fishing Allowed
- Tot Lot
- Event Lawn
- Recreational Area
- Hiking Trails
- Trails
Map
Other Plans in Pecan Ridge - Premier Collection
About the Builder
- Pecan Ridge - Select Collection
- Pecan Ridge - Villa Collection
- Pecan Ridge - Premier Collection
- Pecan Ridge - The Grove
- Pecan Ridge - The Arbor
- Pecan Ridge - The Orchard
- 7907 Oakside Ct
- 7911 Oakside Ct
- 7903 Oakside Ct
- 7906 Antler Ridge Dr
- 8023 Treetop View Dr
- 8019 Treetop View Dr
- 7311 Trail Ridge Dr
- 7834 Ct
- 31707 Pleasant View Ct
- 32406 Sedge Sprite Ct
- 32327 Lakeside Park Dr
- 7722 Unicorn Clubtail Ct
- 31731 Regal Dr
- 0 Gordon Side Unit 82424200
