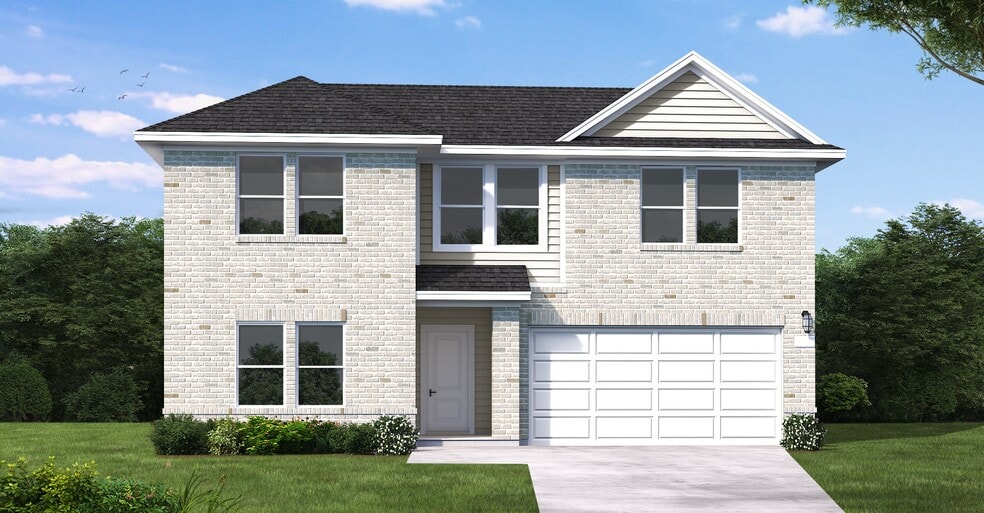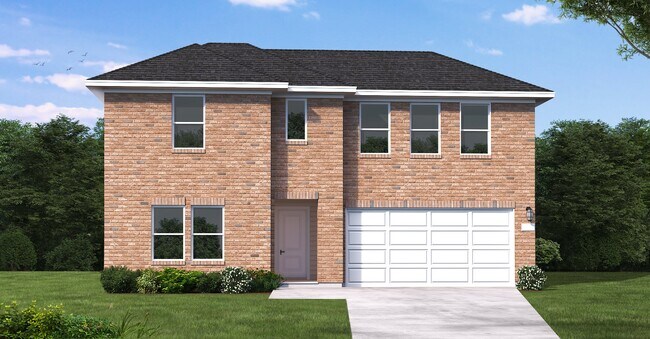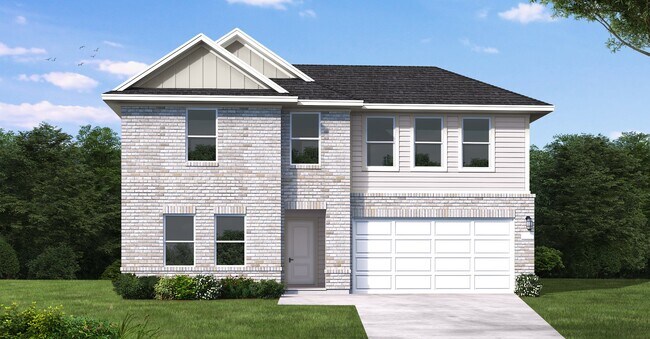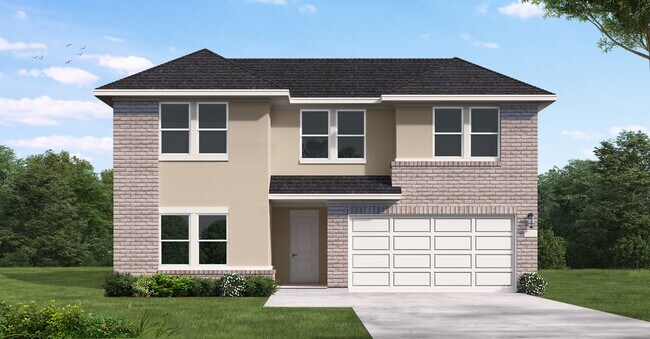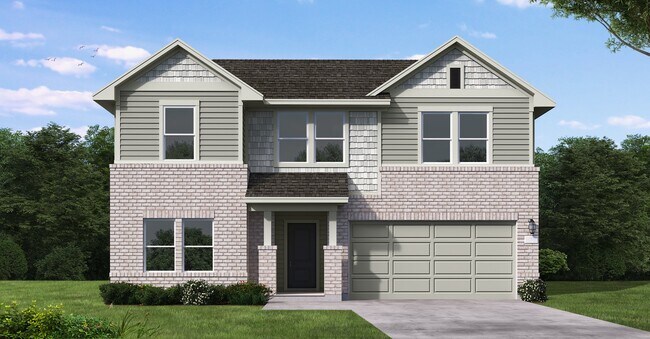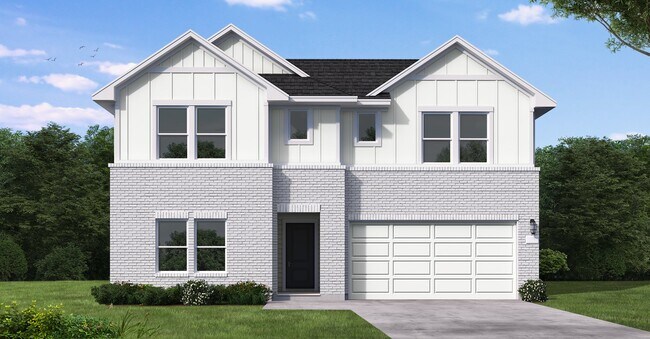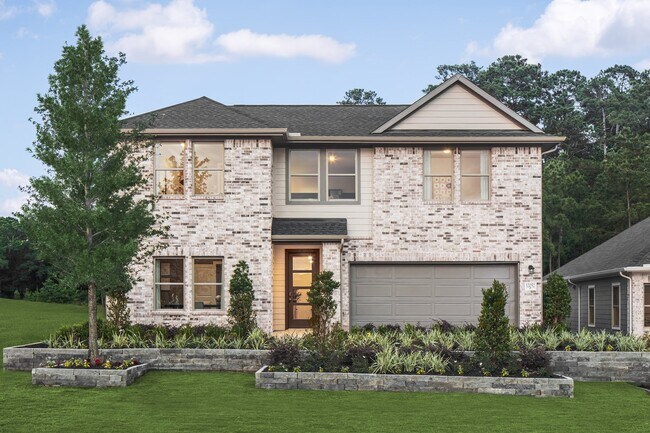
Conroe, TX 77304
Estimated payment starting at $2,138/month
Highlights
- Fitness Center
- New Construction
- Community Lake
- Peet Junior High School Rated A-
- Primary Bedroom Suite
- Main Floor Primary Bedroom
About This Floor Plan
The Donley floor plan is a thoughtfully designed two-story home featuring four spacious bedrooms and two and a half bathrooms. With a generous layout, this plan prioritizes both comfort and functionality for modern living. The main level offers a primary bedroom suite with an en-suite bathroom and a sizable walk-in closet, providing a private retreat away from the rest of the home. Adjacent to the suite, you’ll find a spacious great room that flows seamlessly into the dining area and kitchen, creating a bright and inviting open-concept space perfect for entertaining or relaxing. A flex room on the first floor offers versatility, ideal as a home office, formal living room, or playroom.On the second floor, the Donley floor plan continues to impress with three additional bedrooms, a shared full bathroom, and a central game room that can serve as a secondary living space for family and friends. This layout ensures ample room for both work and play while keeping privacy in mind. Completing this home is a two-car garage that provides plenty of space for vehicles, tools, or extra storage. The Donley is a well-balanced home, combining style and practicality for families or anyone looking to enjoy two levels of spacious living.
Sales Office
| Monday - Thursday |
10:00 AM - 6:00 PM
|
| Friday |
12:00 PM - 6:00 PM
|
| Saturday |
10:00 AM - 6:00 PM
|
| Sunday |
12:00 PM - 6:00 PM
|
Home Details
Home Type
- Single Family
HOA Fees
- $66 Monthly HOA Fees
Parking
- 2 Car Attached Garage
- Front Facing Garage
Home Design
- New Construction
Interior Spaces
- 2-Story Property
- Family Room
- Dining Area
- Game Room
- Flex Room
- Attic
Kitchen
- Walk-In Pantry
- Kitchen Island
Bedrooms and Bathrooms
- 4 Bedrooms
- Primary Bedroom on Main
- Primary Bedroom Suite
- Walk-In Closet
- Private Water Closet
- Bathtub with Shower
- Walk-in Shower
Outdoor Features
- Covered Patio or Porch
Community Details
Overview
- Community Lake
- Greenbelt
Amenities
- Community Center
Recreation
- Community Playground
- Fitness Center
- Lap or Exercise Community Pool
Map
Other Plans in Westridge Cove - 50'
About the Builder
- Westridge Cove - 40'
- Westridge Cove - 50'
- 12199 Ridge Top Dr
- 12344 Ridge Top Dr
- 12343 Ridge Top Dr
- 12340 Ridge Top Dr
- 12331 Ridge Top Dr
- 12339 Ridge Top Ct
- 12215 Ridge Top Dr
- Hills of Westlake
- 247 Springfield Terrace
- 412 Summerset Landing Ct
- 6245 Wedgewood Hills Dr
- 6213 White Spruce Dr
- 12167 La Salle River Rd
- 222 Springfield Terrace Dr
- 1977 La Salle Park Dr
- 223 Springfield Terrace Dr
- 259 Springfield Terrace Dr
- 219 Springfield Terrace Dr
