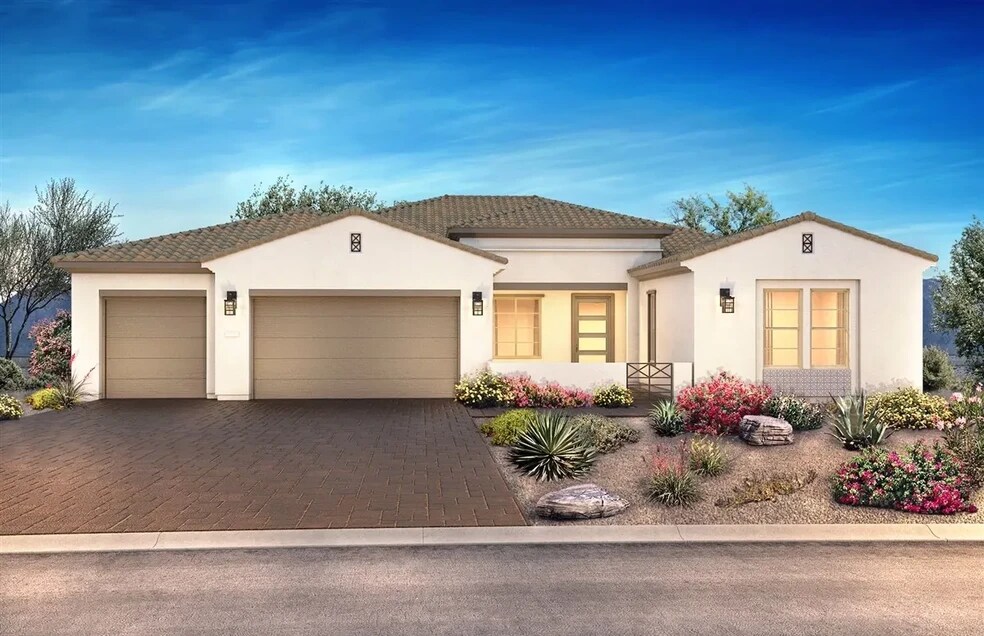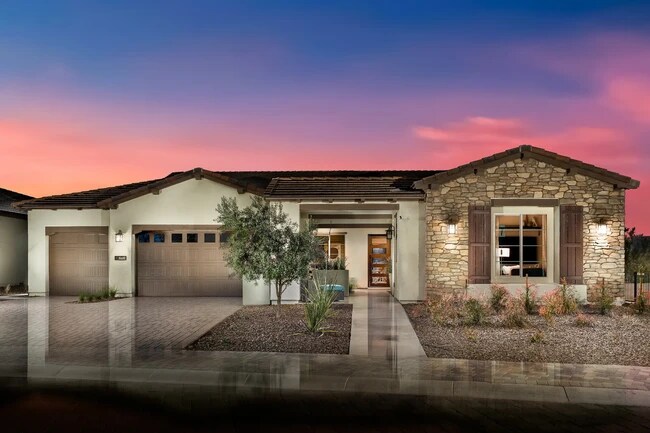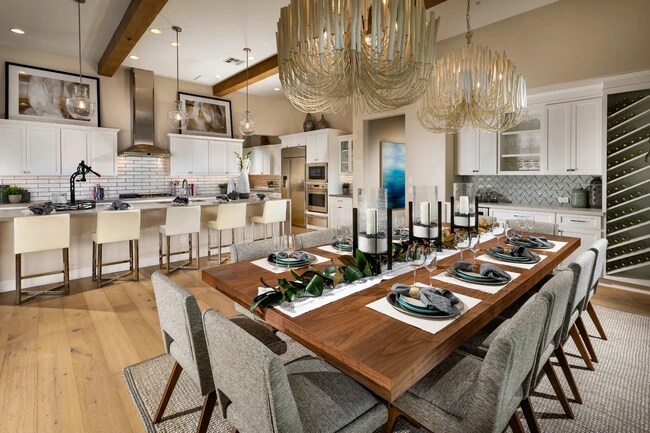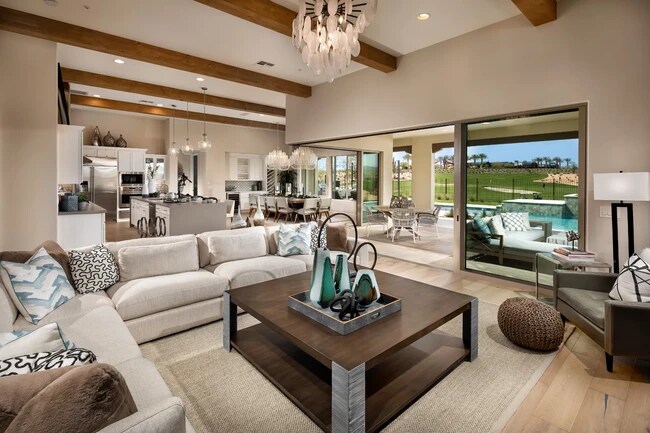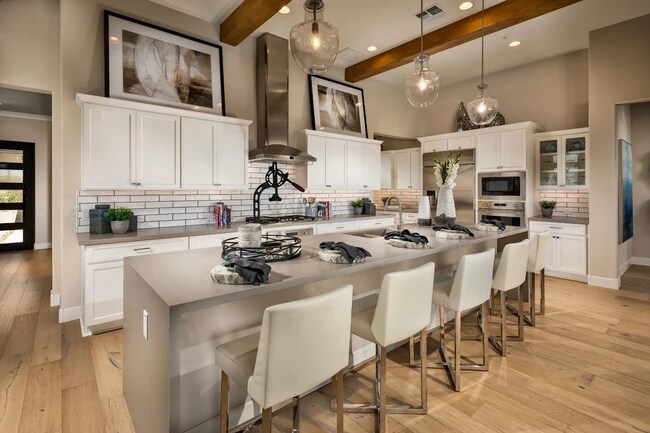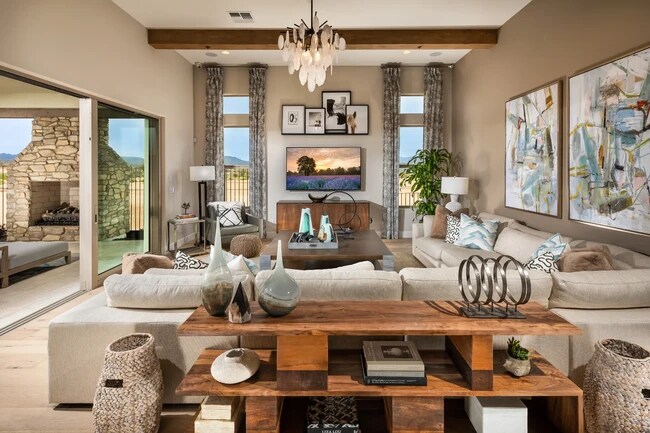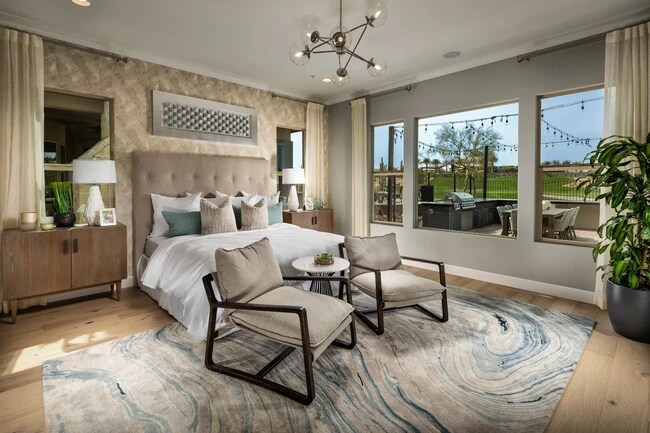
Estimated payment starting at $7,004/month
Total Views
2,384
3
Beds
3.5
Baths
3,249
Sq Ft
$344
Price per Sq Ft
Highlights
- Golf Club
- New Construction
- Primary Bedroom Suite
- Fitness Center
- Active Adult
- Clubhouse
About This Floor Plan
Golf Resort Community, Single Story Design, Spacious Great Room , Large Kitchen with Expansive Island, Den, SmartSpaceTM, Large Primary Bedroom with Walk-In Closet, Optional 4th Car Garage, Optional Casita, Optional Extended Covered Patio, This plan modeled here and Trilogy Wickenburg Ranch, Optional Fireplace at Covered Patio, Optional Multi-Sliding Doors, Optional Expanded Walk-In Closet, Optional Separated Closet Option
Sales Office
Hours
| Monday |
9:00 AM - 5:00 PM
|
| Tuesday |
9:00 AM - 5:00 PM
|
| Wednesday |
9:00 AM - 5:00 PM
|
| Thursday |
9:00 AM - 5:00 PM
|
| Friday |
12:00 PM - 5:00 PM
|
| Saturday |
Closed
|
| Sunday |
11:00 AM - 5:00 PM
|
Office Address
28525 N Verde River Way W
Rio Verde, AZ 85263
Driving Directions
Home Details
Home Type
- Single Family
Parking
- 3 Car Attached Garage
- Front Facing Garage
Home Design
- New Construction
Interior Spaces
- 1-Story Property
- Fireplace
- Smart Doorbell
- Great Room
- Dining Area
- Den
Kitchen
- Eat-In Kitchen
- Walk-In Pantry
- Self Cleaning Oven
- Cooktop
- Range Hood
- Dishwasher
- Kitchen Island
- Granite Countertops
Bedrooms and Bathrooms
- 3 Bedrooms
- Retreat
- Primary Bedroom Suite
- Walk-In Closet
- Powder Room
- Primary bathroom on main floor
- Granite Bathroom Countertops
- Split Vanities
- Dual Vanity Sinks in Primary Bathroom
- Bathtub with Shower
- Walk-in Shower
Laundry
- Laundry Room
- Laundry on main level
- Washer and Dryer
Home Security
- Smart Lights or Controls
- Smart Thermostat
Additional Features
- Covered Patio or Porch
- Smart Home Wiring
Community Details
Overview
- Active Adult
- Property has a Home Owners Association
Amenities
- Restaurant
- Clubhouse
- Art Studio
Recreation
- Golf Club
- Golf Course Community
- Pickleball Courts
- Fitness Center
- Community Pool
- Community Spa
Map
Other Plans in Trilogy at Verde River - Sky
About the Builder
An award-winning and highly-regarded builder of residential communities in the United States, Shea Homes builds much more than houses—they create homes, neighborhoods, and communities. From condominiums and townhomes to luxury estates, Shea Homes offers imaginatively designed, superbly crafted new homes for every budget, every lifestyle, every dream. Shea offers communities and homes that will fit every stage of life.
Nearby Homes
- Trilogy at Verde River - Sky
- Trilogy at Verde River - Ranch
- Trilogy at Verde River - Vista
- Trilogy at Verde River - Resort
- 28704 N Summit Springs Rd Unit 22
- 0 N 172nd St Unit 6942516
- 174XX E Estancia Way
- 17000 E Rio Verde Dr
- 17083 E Dale Ln
- 17039 E Dale Ln
- 17045 E Dale Ln
- 0 E Via Dona Rd Unit FG 6758213
- 30000 N 172
- 0 N 170 Streets Unit 6930468
- 301XX N 168th St
- 15519 E Windstone Trail
- 16800 N 168th St
- 172 N St
- 0 N 170th St Unit 6896924
- 0 E 168th St Unit 6797083
