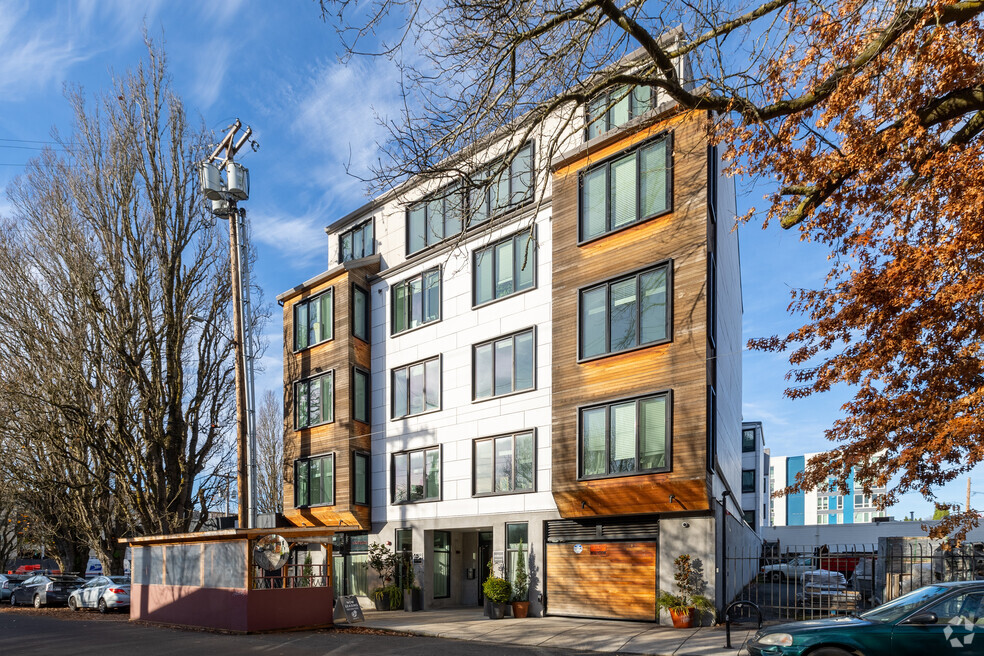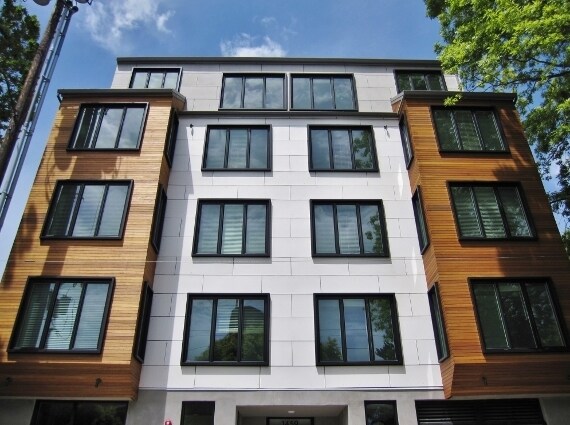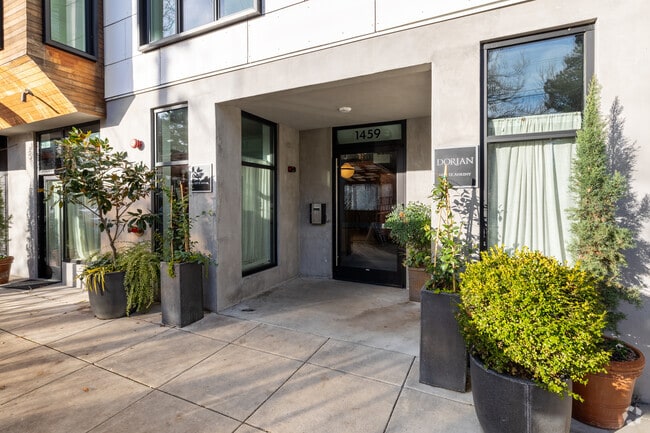About Dorian
Located in the charming Buckham neighborhood, The Dorian is where sustainable living meets contemporary design. A metal roof and two on-site dry wells allow 100% of rainwater to be retained and percolated, and tenants will never have to worry about mold growth or paint fumes due to the Dorians pure recycled cement-board siding. Each unit has a bright, modern style with polished concrete floors and sustainably farmed mahogany finishes. The buildings four levels of wood construction over a concrete podium provides the flexibility to accommodate private, underground parking as well as local businesses at ground levelthe property currently links to Chandelier Bar, Bees and Beans, and Empress Beauty and Brow.

Pricing and Floor Plans
2 Bedrooms
2x1
$2,100 - $2,175
2 Beds, 1 Bath, 780 Sq Ft
https://imagescdn.homes.com/i2/IA_E3FirfA8I0KjE0ohEwncaOHbHKH-oJvxST4aB4k0/116/dorian-portland-or.jpg?p=1
| Unit | Price | Sq Ft | Availability |
|---|---|---|---|
| 401 | $2,100 | 780 | Now |
| 211 | $2,175 | 805 | Now |
2x2
$2,250
2 Beds, 2 Baths, 800 Sq Ft
/assets/images/102/property-no-image-available.png
| Unit | Price | Sq Ft | Availability |
|---|---|---|---|
| 408 | $2,250 | 800 | Now |
Fees and Policies
The fees below are based on community-supplied data and may exclude additional fees and utilities. Use the Rent Estimate Calculator to determine your monthly and one-time costs based on your requirements.
One-Time Basics
Pets
Property Fee Disclaimer: Standard Security Deposit subject to change based on screening results; total security deposit(s) will not exceed any legal maximum. Resident may be responsible for maintaining insurance pursuant to the Lease. Some fees may not apply to apartment homes subject to an affordable program. Resident is responsible for damages that exceed ordinary wear and tear. Some items may be taxed under applicable law. This form does not modify the lease. Additional fees may apply in specific situations as detailed in the application and/or lease agreement, which can be requested prior to the application process. All fees are subject to the terms of the application and/or lease. Residents may be responsible for activating and maintaining utility services, including but not limited to electricity, water, gas, and internet, as specified in the lease agreement.
Map
- 1504 SE Ankeny St
- 0 NE 9th Ave
- 536 SE 17th Ave
- 1910 SE Stark St
- 722 NE Couch St
- 1626 SE Alder St
- 1705 SE Morrison St
- 1610 SE Morrison St Unit 1
- 2232 SE Ankeny St Unit 2
- 2234 SE Ankeny St Unit 3
- 1612 SE Morrison St Unit 2
- 1614 SE Morrison St Unit 3
- 1616 SE Morrison St
- 1305 SE Belmont St
- 2342 SE Ankeny St
- 2250 NE Flanders St Unit 3
- 928 SE 18th Ave
- 2036-2038 SE Morrison St
- 2507 E Burnside St
- 2013 SE Yamhill St
- 80 NE 14th Ave
- 1313 E Burnside St
- 1250 E Burnside St
- 123 SE 13th Ave
- 26 NE 11th Ave Unit ID1309845P
- 310 SE 12th Ave
- 60 SE 10th Ave
- 1010 SE Ash St
- 430 NE 16th Ave
- 1177 SE Stark St
- 1865-1865 SE Oak St Unit 1847
- 1865-1865 SE Oak St Unit 1857
- 2034 NE Flanders St Unit ID1309886P
- 1640 NE Irving St
- 1205 SE Morrison St
- 2175 SE Stark St
- 2175 SE Stark St
- 2175 SE Stark St
- 2050 NE Hoyt St
- 1509 SE Belmont St






