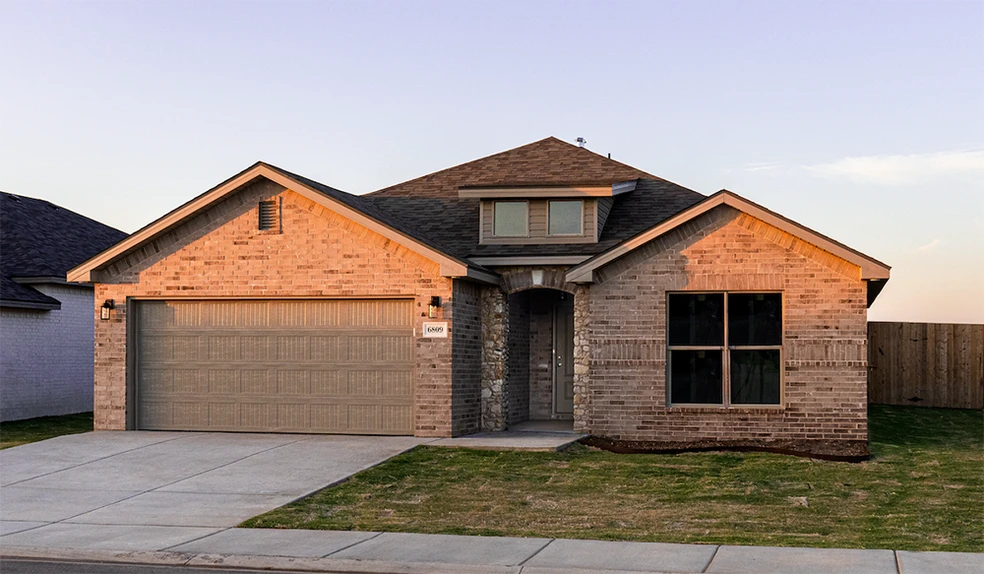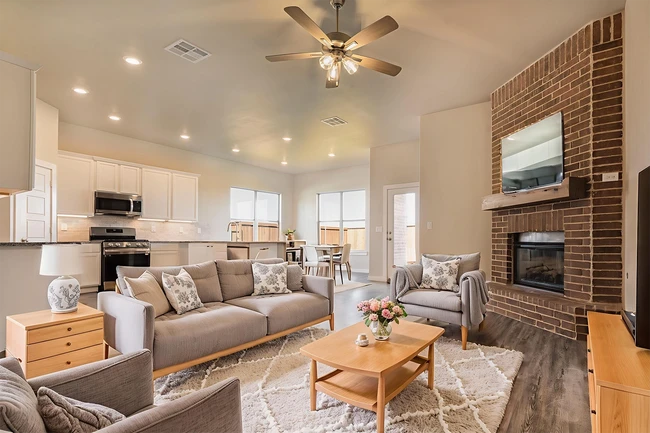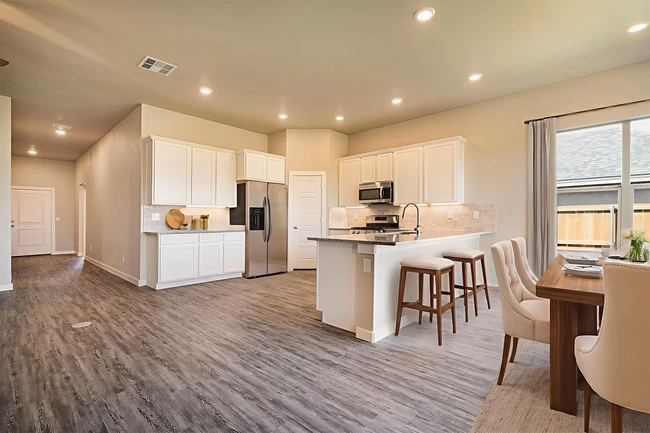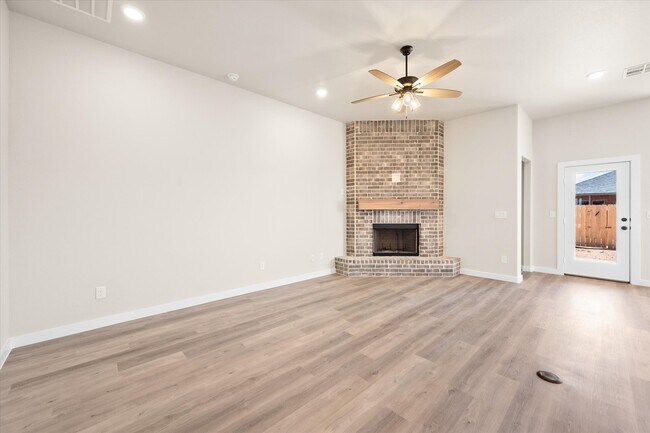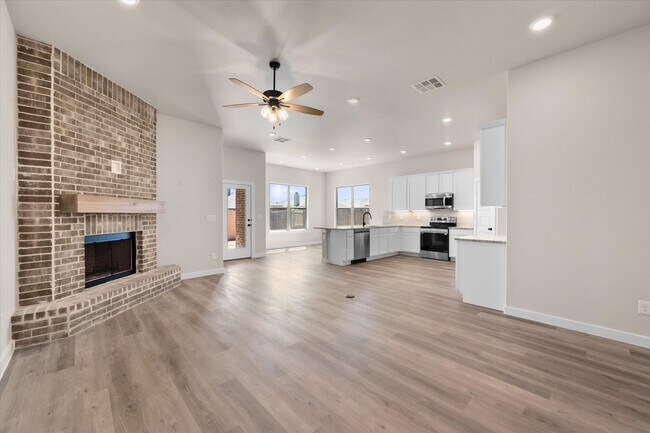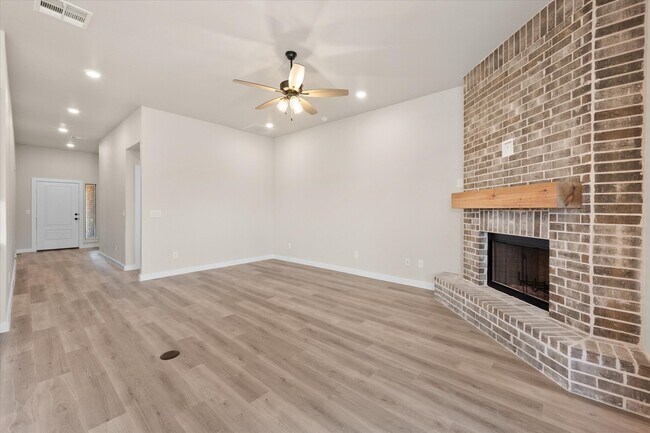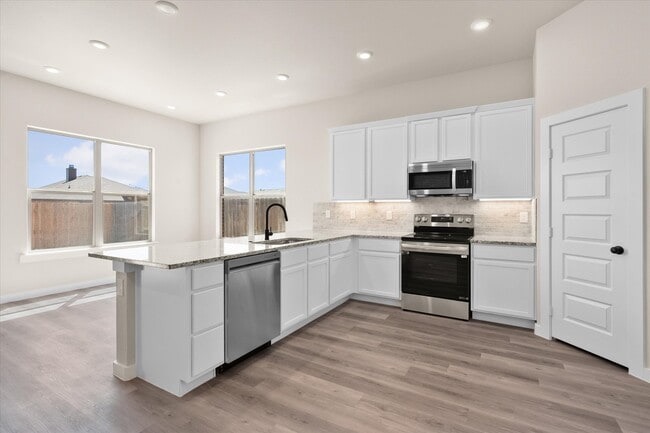
Estimated payment starting at $1,982/month
Highlights
- New Construction
- Granite Countertops
- Covered Patio or Porch
- Primary Bedroom Suite
- Mud Room
- Breakfast Area or Nook
About This Floor Plan
Our Dorothy floor plan boasts a charming combination of comfort and affordability making it an excellent option for today's home buyers! The Dorothy floor plan features: - Brick exterior complemented by a stone entryway - Luxury vinyl plank flooring in the home's common areas - Open-concept kitchen, living, and dining area - Granite or quartz countertops throughout - Spacious kitchen peninsula with bar seating - Stainless steel appliances - Large enclosed pantry - Corner brick fireplace - Premium plumbing and lighting fixtures - Secluded master suite with drop-in tub, walk-in shower, his and hers vanities, and walk-in closet - Covered back patio *Fireplace not included in floor plan but available as an upgrade. Only available on new build homes in Lubbock, Midland, and Odessa.
Sales Office
| Monday |
Closed
|
| Tuesday |
10:00 AM - 6:00 PM
|
| Wednesday |
10:00 AM - 6:00 PM
|
| Thursday |
10:00 AM - 6:00 PM
|
| Friday |
10:00 AM - 6:00 PM
|
| Saturday |
10:00 AM - 5:00 PM
|
| Sunday |
Closed
|
Home Details
Home Type
- Single Family
Parking
- 2 Car Attached Garage
- Front Facing Garage
Home Design
- New Construction
Interior Spaces
- 1-Story Property
- Fireplace
- Mud Room
- Formal Entry
- Living Room
- Family or Dining Combination
- Luxury Vinyl Plank Tile Flooring
Kitchen
- Breakfast Area or Nook
- Eat-In Kitchen
- Breakfast Bar
- Walk-In Pantry
- Stainless Steel Appliances
- Granite Countertops
- Quartz Countertops
Bedrooms and Bathrooms
- 4 Bedrooms
- Primary Bedroom Suite
- Walk-In Closet
- 2 Full Bathrooms
- Primary bathroom on main floor
- Split Vanities
- Private Water Closet
- Bathtub with Shower
- Walk-in Shower
Laundry
- Laundry Room
- Laundry on main level
Outdoor Features
- Covered Patio or Porch
Community Details
- Property has a Home Owners Association
- Association fees include ground maintenance
Map
Other Plans in Pecan Grove
About the Builder
- Pecan Grove
- 5507 E County Rd 93
- 5605 E County Rd 95
- 2215 S County Rd 1046
- 2519 S Co Road 1105
- 1801 S Co Road 1101
- 5708 E County Rd 93
- 5505 E County Road 94
- 5501 County Rd 94
- 1406 S County Road 1134
- 5516 E County Rd 93
- 1707 S County Rd 1138
- 5108 Farm To Market 307
- 1414 S County Road 1134
- 1410 S County Road 1134
- 2701 S County Rd 1092
- 2506 S County Rd 1089
- 14105 E County Road 104
- 14106 E County Road 104
- 14111 E County Road 104
