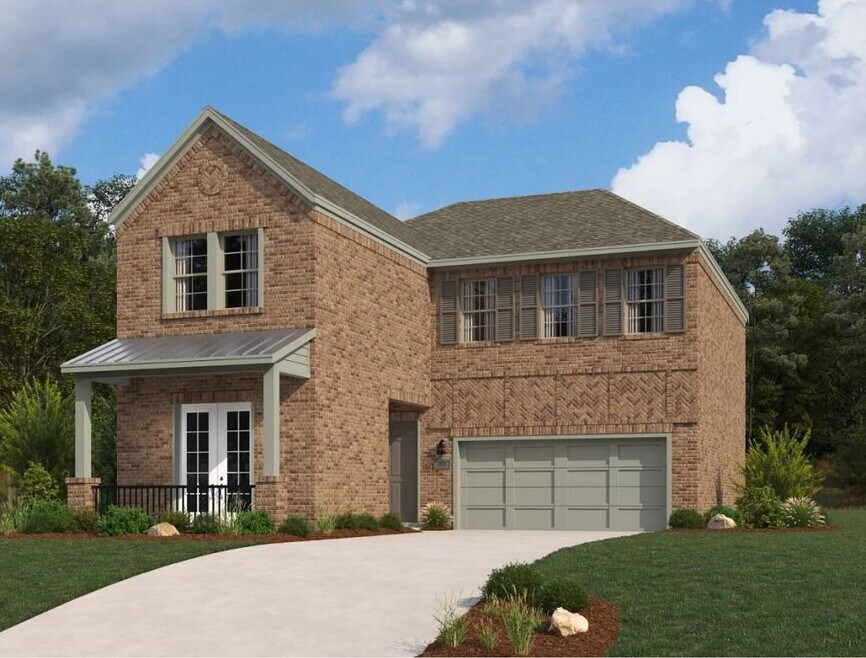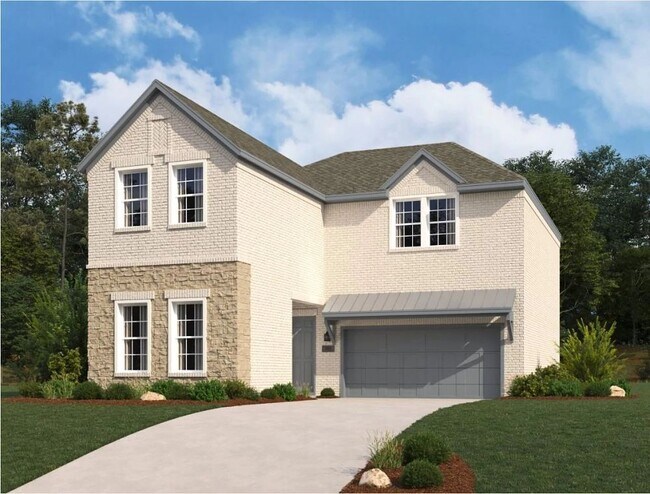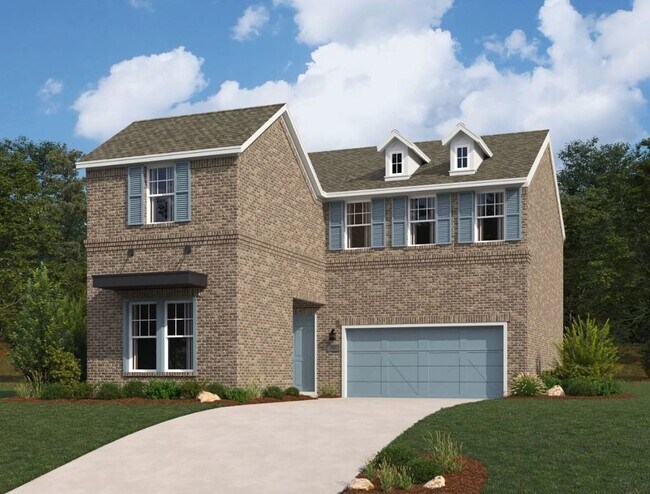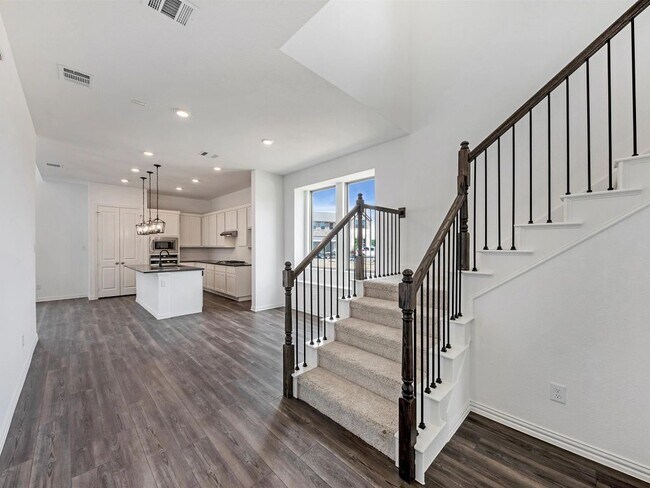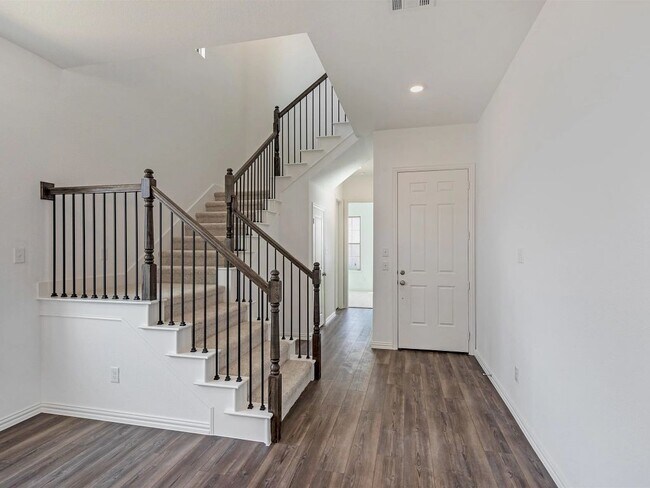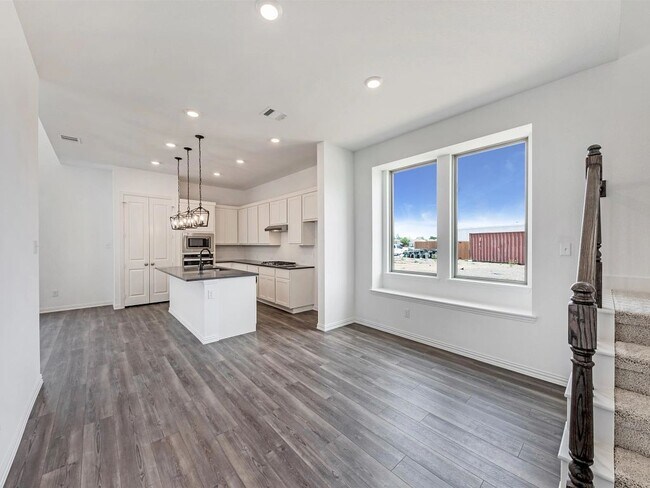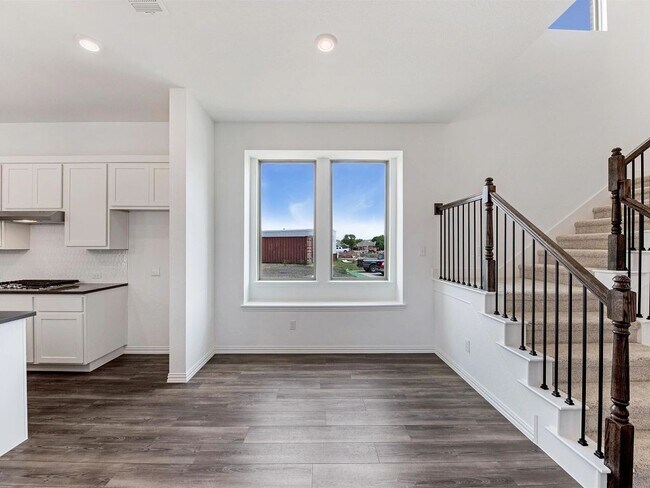
North Richland Hills, TX 76180
Highlights
- New Construction
- Clubhouse
- Loft
- Birdville High School Rated A
- Vaulted Ceiling
- Mud Room
About This Floor Plan
New home plan by Ashton Woods features brick and stone elevation options with an open and flexible floor plan within the interior. A covered porch opens to the foyer which separates the open kitchen-living-dining area from the first-floor guest suite complete with its' own full bath. The gourmet kitchen features a double-door pantry, abundant solid surface countertops, 42 inch upper cabinets, Whirlpool stainless steel appliances, upgraded flooring, Moen faucet, and a massive center, eat-in bartop island. Just steps from the kitchen resides the dining area with beautiful windows, whereas, the double-volume family room enjoys access to the covered patio. Upstairs, the primary suite and two secondary bedrooms surround the center loft. The primary suite features an expansive walk-in closet, dual sinks, ceramic tile flooring, Moen faucets, and ceramic tile shower with glass enclosure. Not to be overlooked, the 2-car garage opens to an inspired mudroom area with optional cabinetry and bench.
Builder Incentives
This February, enjoy the sweetest savings of the season on select quick move-in homes in Dallas-Fort Worth. For a limited time, enjoy up to $100,000 in total incentives, including up to $75,000 in price reductions, a 4.99% fixed rate and up to
Sales Office
Home Details
Home Type
- Single Family
Parking
- 2 Car Garage
Home Design
- New Construction
Interior Spaces
- 2-Story Property
- Vaulted Ceiling
- Mud Room
- Living Room
- Dining Room
- Home Office
- Loft
- Breakfast Area or Nook
Bedrooms and Bathrooms
- 4 Bedrooms
- Walk-In Closet
- In-Law or Guest Suite
- 3 Full Bathrooms
Additional Features
- Green Certified Home
- Covered Patio or Porch
Community Details
Overview
- Greenbelt
Amenities
- Clubhouse
- Amenity Center
Recreation
- Community Pool
- Park
- Trails
Map
Other Plans in City Point - Urban
About the Builder
- City Point
- City Point
- 5336 Davis Blvd
- 7821 Davis Blvd
- 6916 Katherine Ct
- 6596 Onyx Dr
- 6425 Saint George Ct
- 6428 Saint George Ct
- 6420 Saint George Ct
- 1112 Blakey Ct
- 2828 Matthews Dr
- Cambridge Manor
- 6113 Glenview Dr
- 0 Mid Cities Blvd
- 7513 Chapman Rd
- 7525 Chapman Rd
- 6800 Hewitt St
- 5505 Watauga Rd
- 6909 Meadow Creek Rd
- 6625 Crane Rd
