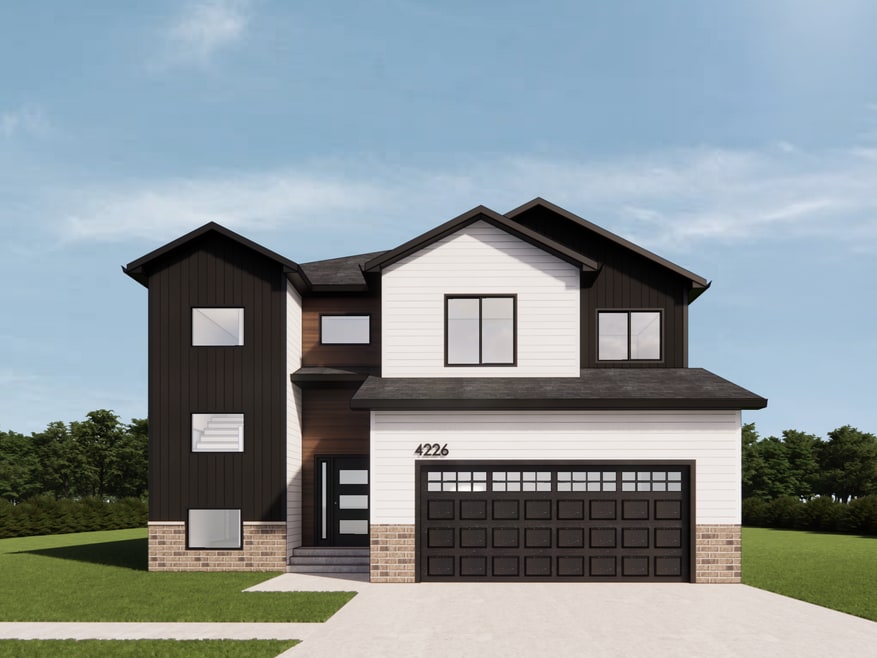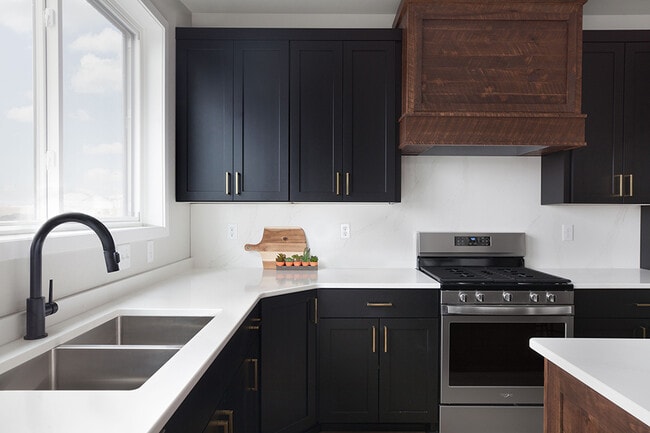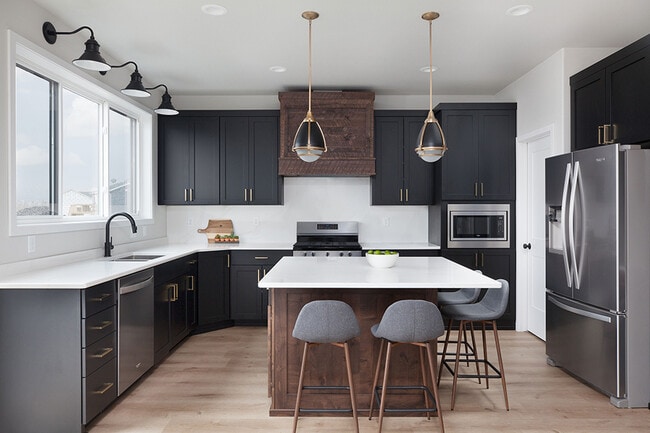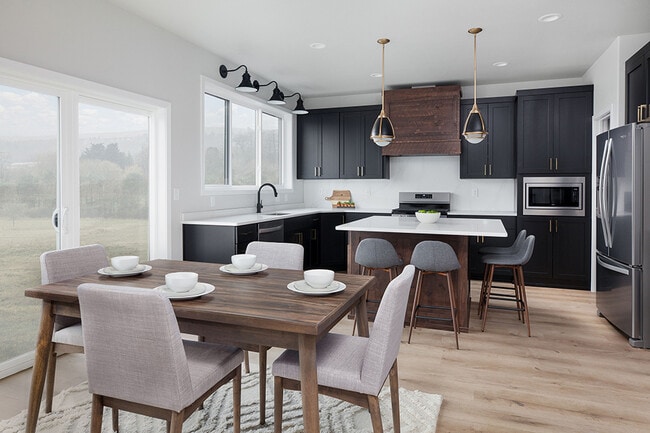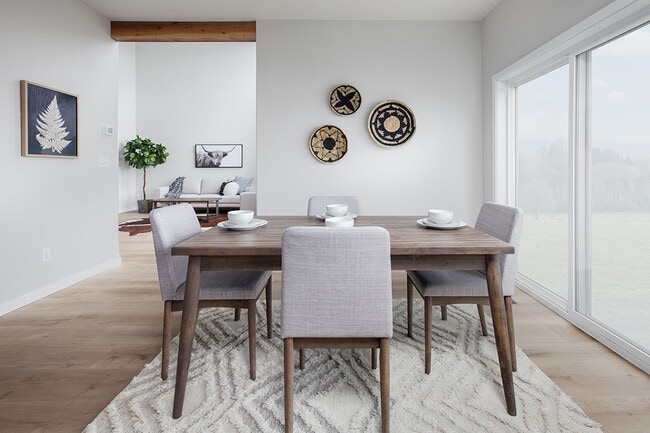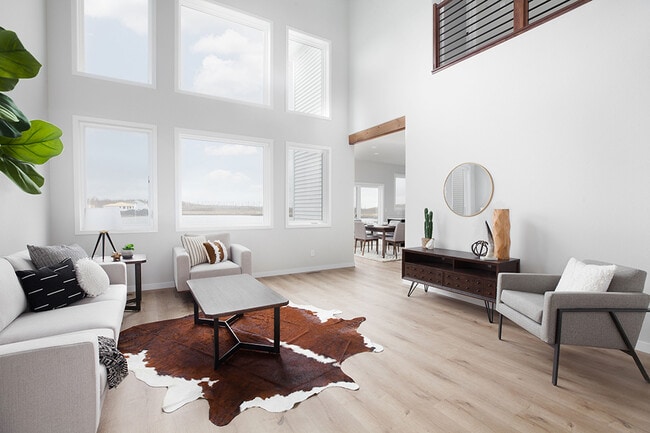
Horace, ND 58047
Estimated payment starting at $2,414/month
Highlights
- New Construction
- Mud Room
- Walk-In Pantry
- Primary Bedroom Suite
- Covered Patio or Porch
- 2 Car Attached Garage
About This Floor Plan
Experience a classy and modern masterpiece in our Douglas 2-story home! Prepare to be the envy of your guests with a living area under soaring ceilings and a catwalk on the second level. The kitchen is a home chef’s dream, with an abundance of gorgeous cabinetry, large center island, and walk-in pantry. Off the garage you’ll find a convenient half bath and a mudroom with separate closet for storage. The upper level features a master suite with private bathroom that includes a separate soaking tub for a relaxing spa feeling. Rounding out the upper level are two more bedrooms, a full bath, and laundry room. The unfinished basement is designed for one more bedroom, full bathroom, family room and large utility/storage room.
Sales Office
| Monday - Friday |
8:00 AM - 5:00 PM
|
| Saturday - Sunday | Appointment Only |
Home Details
Home Type
- Single Family
Parking
- 2 Car Attached Garage
- Front Facing Garage
Home Design
- New Construction
Interior Spaces
- 2-Story Property
- Mud Room
- Living Room
- Dining Area
- Unfinished Basement
Kitchen
- Breakfast Bar
- Walk-In Pantry
- Built-In Range
- Range Hood
- Dishwasher
- Kitchen Island
Bedrooms and Bathrooms
- 4 Bedrooms
- Primary Bedroom Suite
- Walk-In Closet
- Powder Room
- Soaking Tub
- Bathtub with Shower
- Walk-in Shower
Laundry
- Laundry Room
- Laundry on upper level
- Washer and Dryer Hookup
Utilities
- Central Heating and Cooling System
- High Speed Internet
- Cable TV Available
Additional Features
- Covered Patio or Porch
- Optional Finished Basement
Map
Other Plans in Cub Creek - Cub Creek 2nd Addition
About the Builder
- Cub Creek - Cub Creek 2nd Addition
- Cub Creek
- 7604 82nd Ave S
- 7681 81st Ave S
- 7699 81st Ave S
- 7693 81st Ave S
- 7687 81st Ave S
- 9124 & 9350 57th St S
- 7585 81st Ave S
- 7579 81st Ave S
- 7591 81st Ave S
- 7597 81st Ave S
- Terra Gardens
- 6504 70th Ave S
- 6516 70th Ave S
- 6528 70th Ave S
- 6510 70th Ave S
- 6519 70th Ave S
- 6507 70th Ave S
- 6522 70th Ave S
