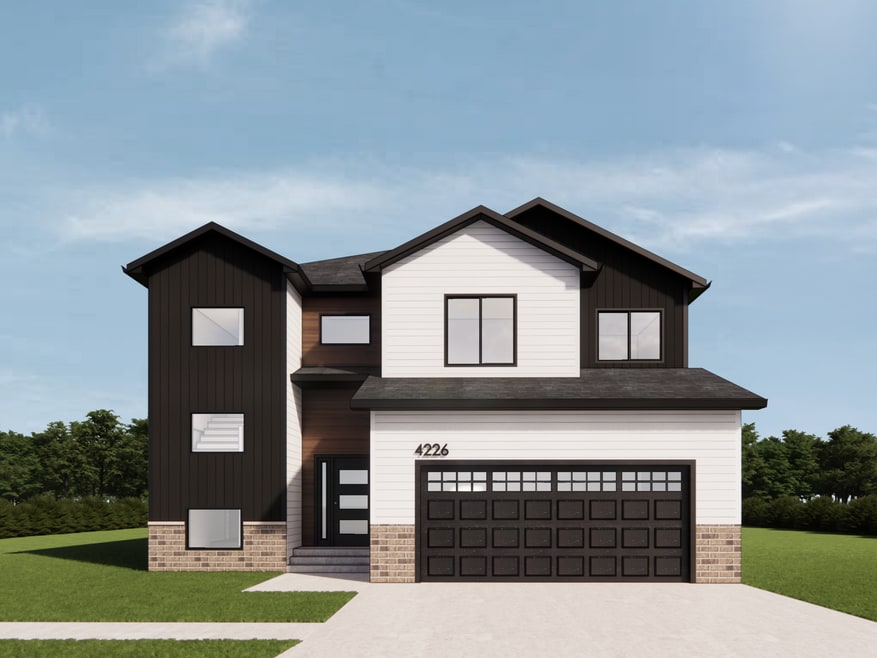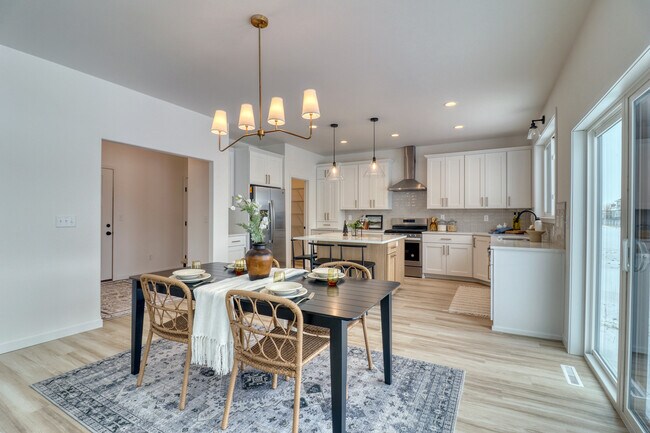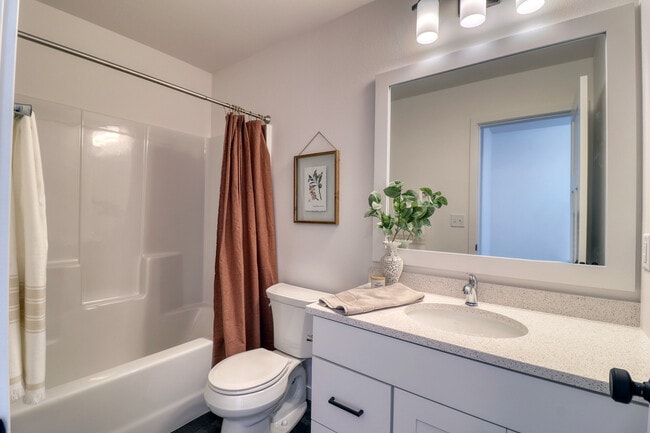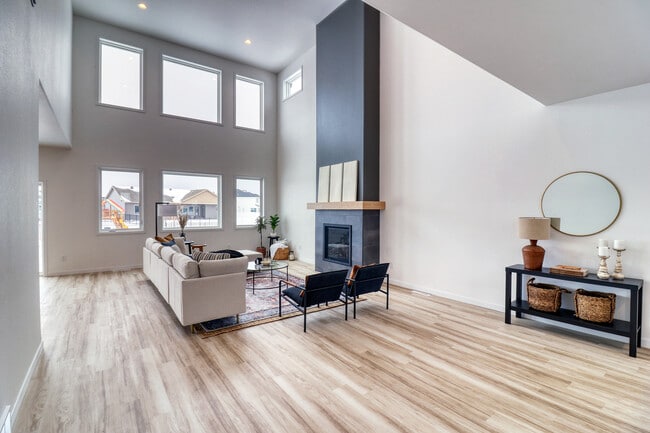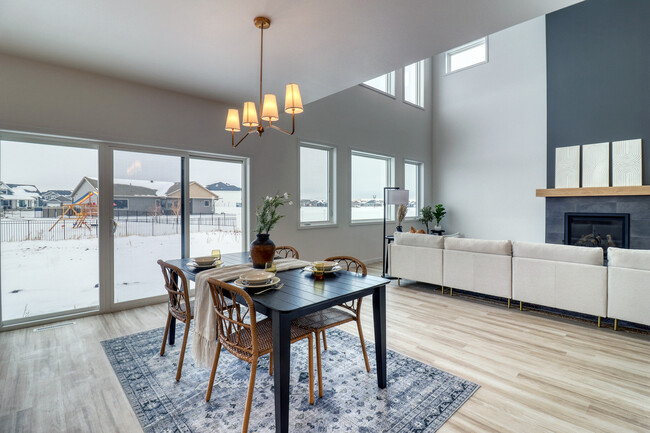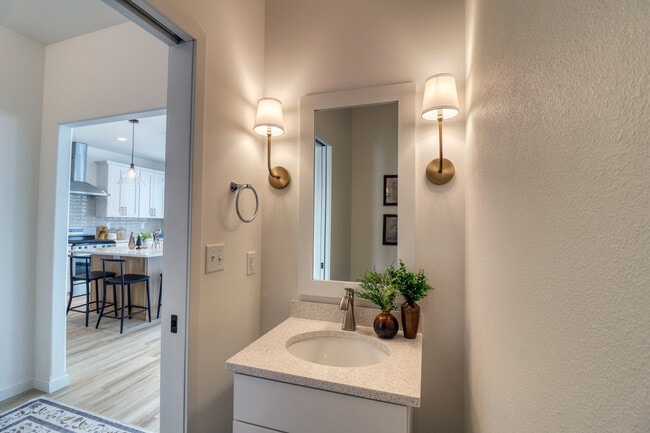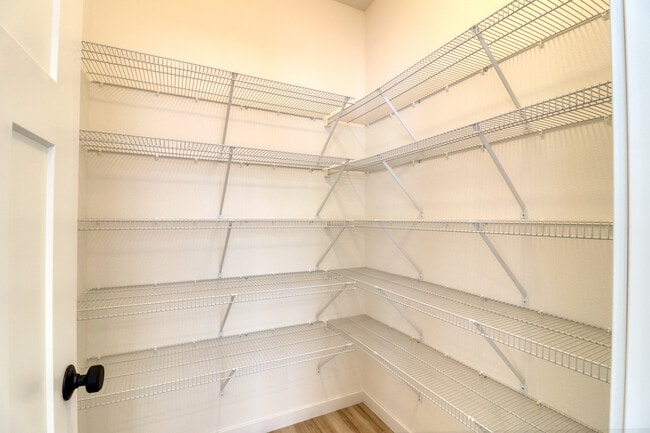
West Fargo, ND 58078
Estimated payment starting at $2,522/month
Highlights
- Fitness Center
- New Construction
- Pond in Community
- Legacy Elementary School Rated A-
- Primary Bedroom Suite
- Mud Room
About This Floor Plan
Experience a classy and modern masterpiece in our Douglas 2-story home! Prepare to be the envy of your guests with a living area under soaring ceilings and a catwalk on the second level. The kitchen is a home chef’s dream, with an abundance of gorgeous cabinetry, large center island, and walk-in pantry. Off the garage you’ll find a convenient half bath and a mudroom with separate closet for storage. The upper level features a master suite with private bathroom that includes a separate soaking tub for a relaxing spa feeling. Rounding out the upper level are two more bedrooms, a full bath, and laundry room. The unfinished basement is designed for one more bedroom, full bathroom, family room and large utility/storage room.
Sales Office
| Monday - Friday |
8:00 AM - 5:00 PM
|
| Saturday - Sunday | Appointment Only |
Home Details
Home Type
- Single Family
Parking
- 2 Car Attached Garage
- Front Facing Garage
Home Design
- New Construction
Interior Spaces
- 2-Story Property
- Mud Room
- Living Room
- Dining Area
- Unfinished Basement
Kitchen
- Breakfast Bar
- Walk-In Pantry
- Built-In Range
- Range Hood
- Dishwasher
- Kitchen Island
Bedrooms and Bathrooms
- 4 Bedrooms
- Primary Bedroom Suite
- Walk-In Closet
- Powder Room
- Soaking Tub
- Bathtub with Shower
- Walk-in Shower
Laundry
- Laundry Room
- Laundry on upper level
- Washer and Dryer Hookup
Utilities
- Central Heating and Cooling System
- High Speed Internet
- Cable TV Available
Additional Features
- Covered Patio or Porch
- Optional Finished Basement
Community Details
Overview
- Pond in Community
- Greenbelt
Recreation
- Pickleball Courts
- Fitness Center
- Community Pool
- Park
- Trails
Map
Other Plans in The Wilds - The Wilds 21st Addition
About the Builder
- The Wilds - The Wilds-21st Addition
- The Wilds
- 8447 61st Ave S
- 8108 77th St S
- 8102 77th St S
- The Wilds
- The Wilds - The Ranch at The Wilds
- The Wilds
- The Wilds - The Wilds 20th Addition
- The Wilds - The Wilds 11th Addition
- The Wilds - The Wilds 21st Addition
- 6363 68th St S
- 6373 68th St S
- 6646 68th St S
- 6574 68th St S
- 6614 68th St S
- 8143 75th St S
- 8131 75th St S
- 8137 75th St S
- 8138 75th St S
