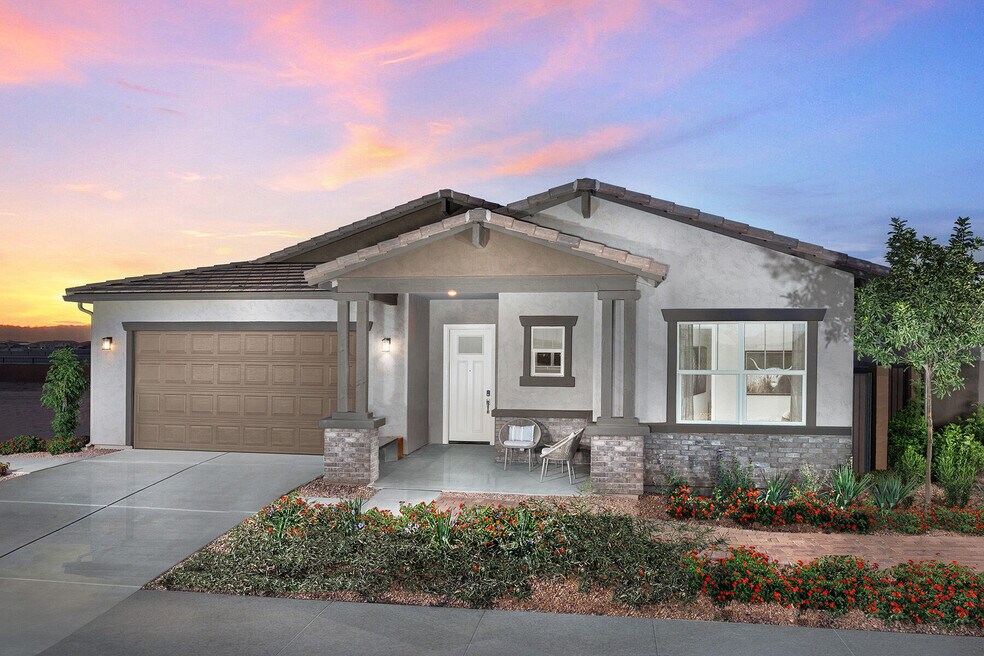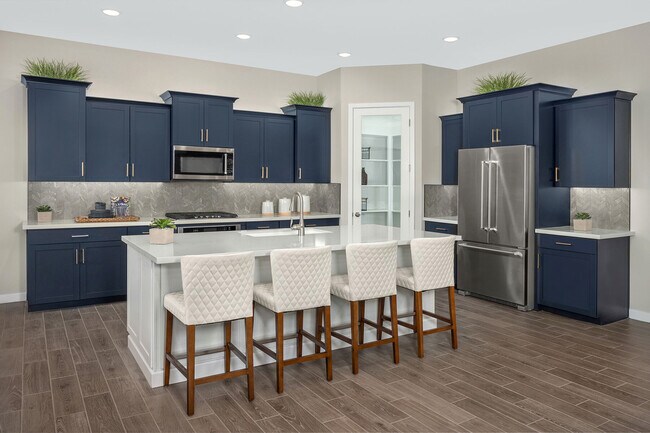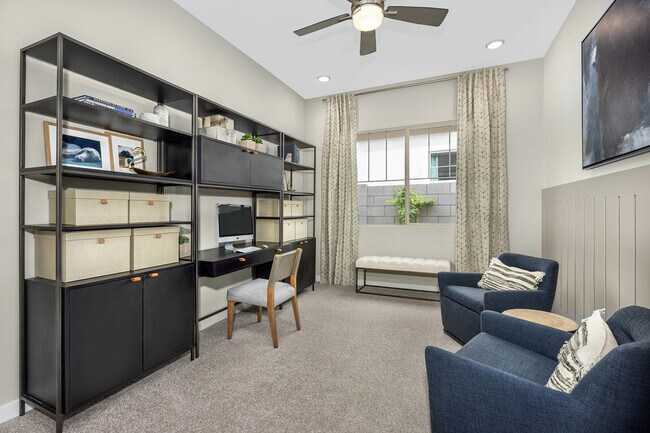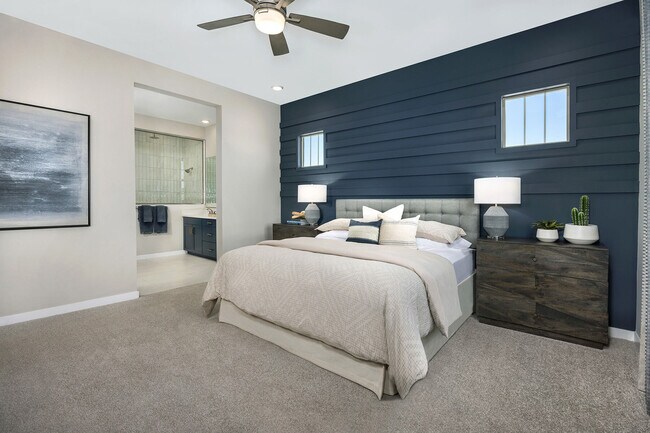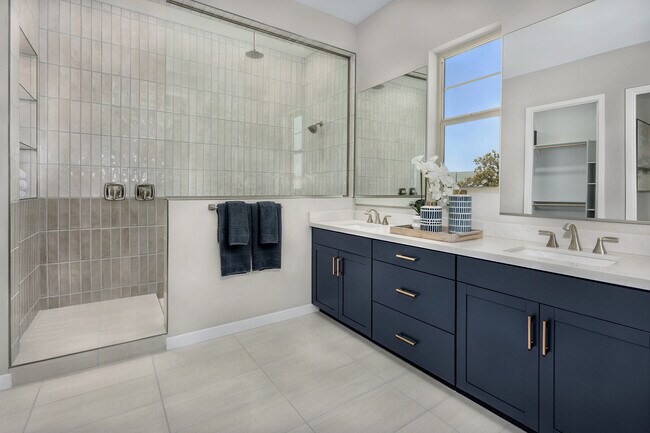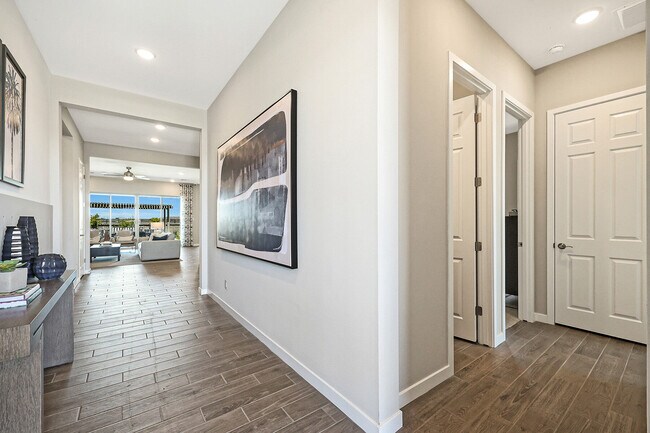
Estimated payment starting at $3,085/month
Highlights
- Golf Course Community
- Primary Bedroom Suite
- Great Room
- New Construction
- Gated Community
- Tennis Courts
About This Floor Plan
The Dove plan with 2,105sf, offers a spacious and welcoming home. A generous front porch leads to a classic foyer, revealing two front bedrooms with walk-in closets. Further, a versatile flex room has endless possibilities such as an office, studio or retreat. The Great Room, connecting the living and dining areas, features an open layout for family gatherings and entertaining. The spacious kitchen island easily becomes the family hub. Covered back patio brings in lots of natural light. The Owners suite includes a over-sized walk-in closet and a luxurious bath with a drop-in tub option. Roomy three-car tandem garage provides ample space for vehicles storage.
Builder Incentives
Move up to Mattamy now and take advantage of special pricing and financial incentives.
Sales Office
| Monday |
9:30 AM - 5:30 PM
|
| Tuesday |
9:30 AM - 5:30 PM
|
| Wednesday |
12:30 PM - 5:30 PM
|
| Thursday |
9:30 AM - 5:30 PM
|
| Friday |
9:30 AM - 5:30 PM
|
| Saturday |
Closed
|
| Sunday |
Closed
|
Home Details
Home Type
- Single Family
Parking
- 3 Car Attached Garage
- Front Facing Garage
- Tandem Garage
Home Design
- New Construction
Interior Spaces
- 1-Story Property
- Great Room
- Combination Kitchen and Dining Room
- Flex Room
Kitchen
- Eat-In Kitchen
- Breakfast Bar
- Walk-In Pantry
- Kitchen Island
Bedrooms and Bathrooms
- 3 Bedrooms
- Primary Bedroom Suite
- Walk-In Closet
- 2 Full Bathrooms
- Primary bathroom on main floor
- Double Vanity
- Bathtub
Laundry
- Laundry Room
- Laundry on main level
Outdoor Features
- Covered Patio or Porch
Community Details
Recreation
- Golf Course Community
- Tennis Courts
- Community Basketball Court
- Volleyball Courts
- Pickleball Courts
- Community Playground
- Trails
Additional Features
- Picnic Area
- Gated Community
Map
Other Plans in Saguaro Reserve - II
About the Builder
- Saguaro Reserve - II
- Saguaro Reserve - Aspire Collection
- 14439 N Twin Saguaro Dr
- 14449 N Saguaro Nest Trail
- 14725 N Saguaro Nest Trail
- 14731 N Saguaro Nest Trail
- 14842 N Blue Juniper Ln
- Dove Mountain by Fairfield Homes
- 7113 W Quiet Brook Place Unit Lot 72
- 7086 W Quiet Brook Place Unit Lot 62
- Los Saguaros
- Boulder Canyon
- 14765 N Boulder Draw Dr Unit lot 4
- 6350 W Sunlit Bridge Place Unit 127
- 6334 W Sunlit Bridge Place Unit 129
- 6384 W Rockpoint Ridge Place
- 5822 W Sunset Gallery Place
- 5835 W Sunset Gallery Place
- 14295 N Silent Sky Place
- 14312 N Silent Sky Place Unit 8
