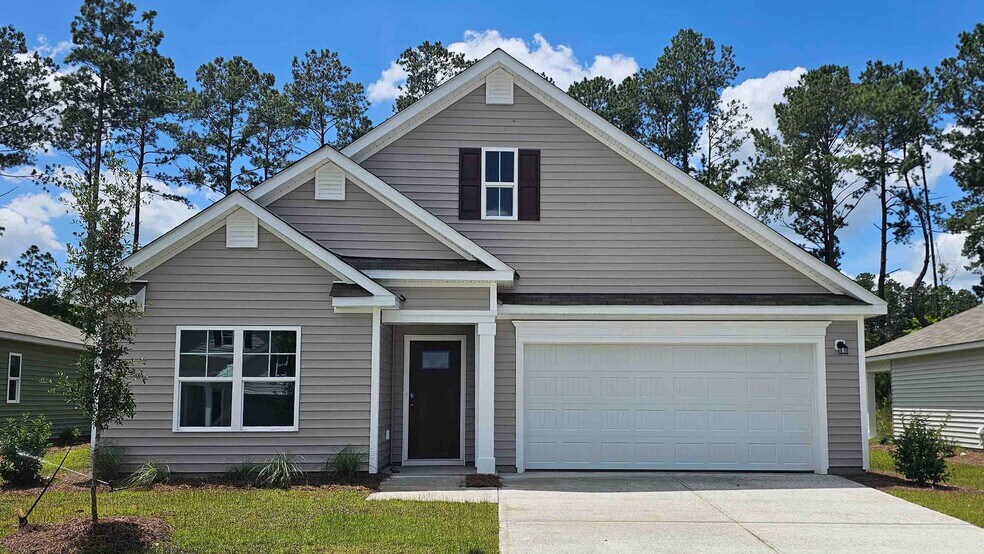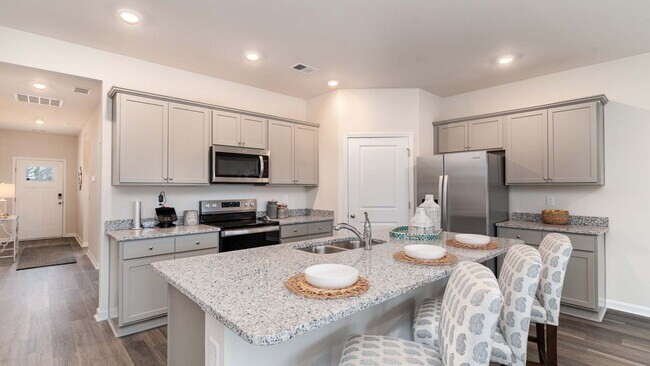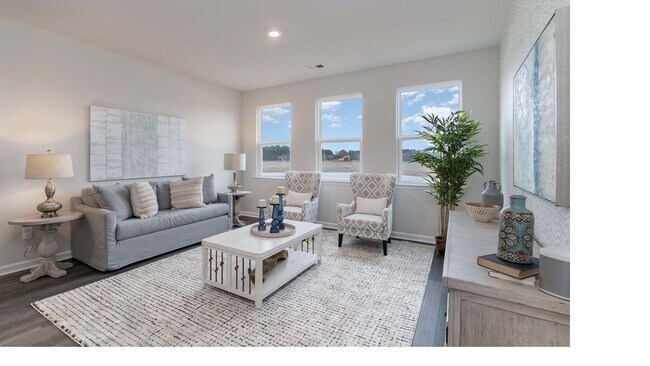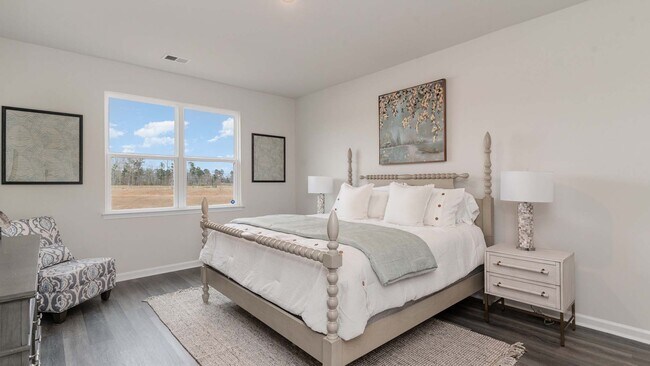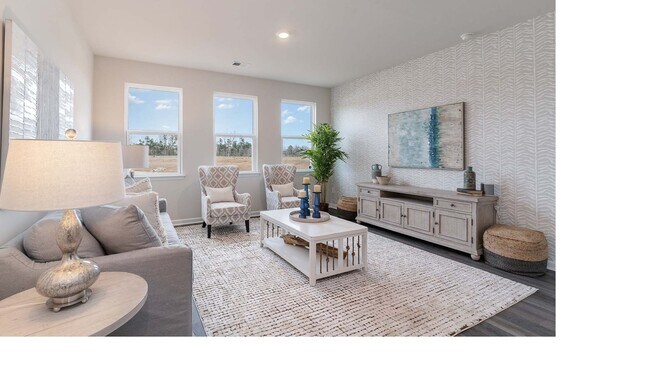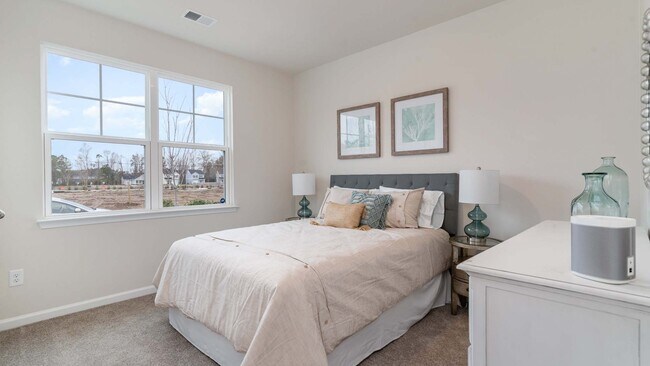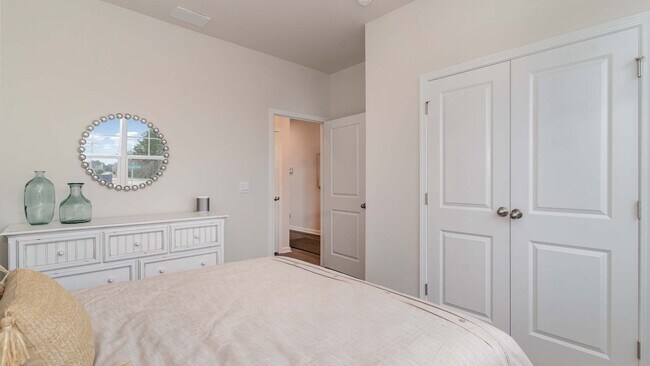
Estimated payment starting at $1,773/month
Highlights
- New Construction
- Bonus Room
- Covered Patio or Porch
- Primary Bedroom Suite
- Granite Countertops
- Breakfast Room
About This Floor Plan
Our Dover plan offers three bedrooms and a flex room all on one level with the ability to add a second floor if you desire! The kitchen overlooks the dining and living areas and features a huge island with a breakfast bar, lots of cabinet space, and a walk-in pantry. The split bedroom floorplan creates a spacious and private owner's suite. All of our homes include D.R. Horton's Home is Connected package, an industry leading suite of smart home products that keeps homeowners connected with the people and place they value the most. The technology allows homeowners to monitor and control their home from the couch or across the globe. *The photos you see here are for illustration purposes only, interior and exterior features, options, colors and selections will differ.
Sales Office
| Monday - Saturday |
9:30 AM - 5:30 PM
|
| Sunday |
12:00 PM - 5:30 PM
|
Home Details
Home Type
- Single Family
Parking
- 2 Car Attached Garage
- Front Facing Garage
Home Design
- New Construction
Interior Spaces
- 1,883 Sq Ft Home
- 1-Story Property
- Formal Entry
- Living Room
- Combination Kitchen and Dining Room
- Bonus Room
- Flex Room
Kitchen
- Breakfast Room
- Eat-In Kitchen
- Breakfast Bar
- Walk-In Pantry
- Kitchen Island
- Granite Countertops
- Prep Sink
Bedrooms and Bathrooms
- 3 Bedrooms
- Primary Bedroom Suite
- Walk-In Closet
- 2 Full Bathrooms
- Primary bathroom on main floor
- Dual Vanity Sinks in Primary Bathroom
- Private Water Closet
- Bathtub with Shower
- Walk-in Shower
Laundry
- Laundry Room
- Laundry on main level
Additional Features
- Covered Patio or Porch
- Smart Home Wiring
Map
Other Plans in Harper Meadows
About the Builder
- Harper Meadows
- 177 Pampa Dr
- 183 Pampa Dr
- 192 Pampa Dr
- 417 Glade Ct
- 4925 Highway 554
- 5288 Old Forest Dr Unit Lot 5 - Little River
- Ambridge
- TBD McNeil Chapel Rd
- Carters Bluff
- TBD Roanoke Rd
- 206 Mooney Ct Unit Lot 7
- Furnie's Place
- 4142 Highway 554
- TBD Old Wilson Rd
- LOT 1 W G Rd Unit Lot 1 W G RD
- 3760 S Carolina 366
- 8224 S Highway 905
- 7144 S Carolina 366
- 1100 Merritt Rd Unit LOT 5B
