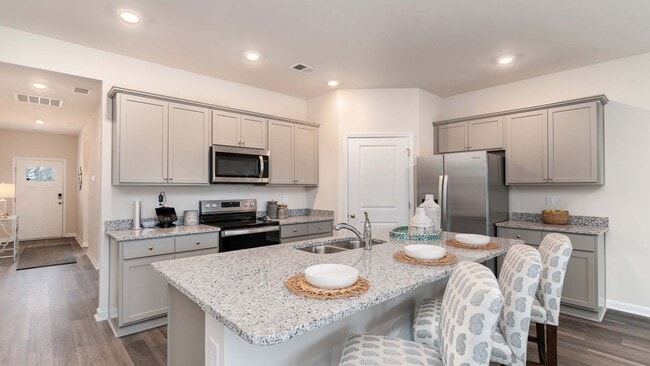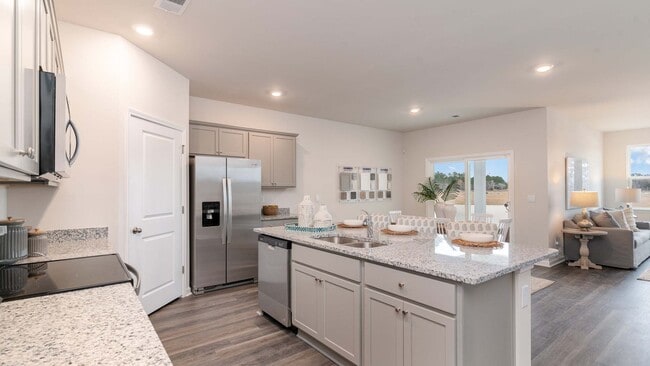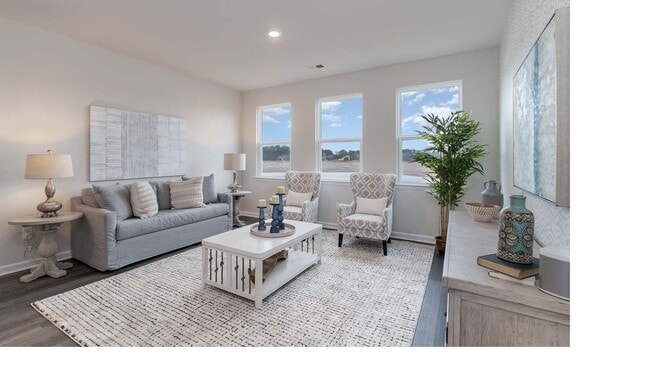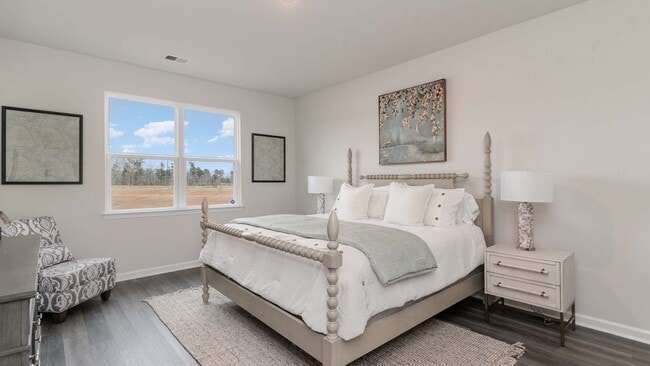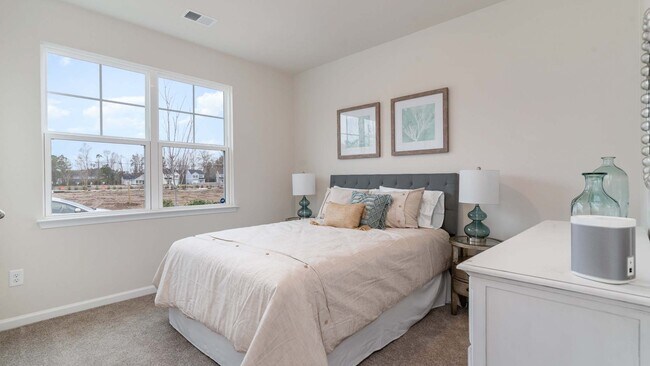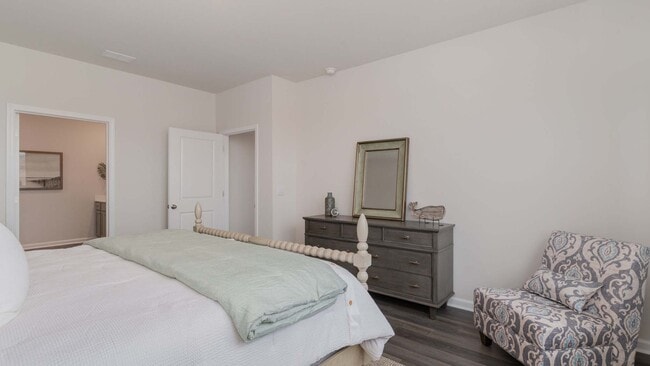
Estimated payment starting at $2,274/month
Highlights
- Waterfront Community
- Fitness Center
- Community Lake
- Carolina Forest Elementary School Rated A-
- New Construction
- Clubhouse
About This Floor Plan
Our Dover plan offers three bedrooms and a flex room all on one level with the ability to add a second floor if you desire! The kitchen overlooks the dining and living areas and features a huge island with a breakfast bar, lots of cabinet space, and a walk-in pantry. The split bedroom floorplan creates a spacious and private owner's suite. All of our homes include D.R. Horton's Home is Connected package, an industry leading suite of smart home products that keeps homeowners connected with the people and place they value the most. The technology allows homeowners to monitor and control their home from the couch or across the globe. *The photos you see here are for illustration purposes only, interior and exterior features, options, colors and selections will differ.
Sales Office
| Monday - Saturday |
9:30 AM - 5:30 PM
|
| Sunday |
12:00 PM - 5:30 PM
|
Home Details
Home Type
- Single Family
Parking
- 2 Car Attached Garage
- Front Facing Garage
Home Design
- New Construction
Interior Spaces
- 1,883 Sq Ft Home
- 1-Story Property
- Living Room
- Dining Area
- Flex Room
Kitchen
- Eat-In Kitchen
- Breakfast Bar
- Walk-In Pantry
- Built-In Range
- Built-In Microwave
- Dishwasher
- Stainless Steel Appliances
- Kitchen Island
- Disposal
Bedrooms and Bathrooms
- 3 Bedrooms
- Walk-In Closet
- 2 Full Bathrooms
- Primary bathroom on main floor
- Split Vanities
- Dual Sinks
- Private Water Closet
- Bathtub with Shower
- Walk-in Shower
Laundry
- Laundry Room
- Laundry on main level
- Washer and Dryer Hookup
Home Security
- Smart Lights or Controls
- Smart Thermostat
Utilities
- Central Heating and Cooling System
- Smart Home Wiring
- High Speed Internet
- Cable TV Available
Additional Features
- Covered Patio or Porch
- Lawn
Community Details
Overview
- Property has a Home Owners Association
- Community Lake
Amenities
- Clubhouse
Recreation
- Waterfront Community
- Community Playground
- Fitness Center
- Community Pool
Map
Other Plans in Ridgefield
About the Builder
- Ridgefield
- 4374 Winged Foot Ct
- Lot 3 Myrtle Ridge Dr
- Lot 2 Myrtle Ridge Dr
- Lot 1 Myrtle Ridge Dr
- 4036 Girvan Dr
- 0 Arco Dr
- 1269 Ficus Dr
- 1259 Ficus Dr
- 306 Babylon Pine Dr
- 429 Palo Verde Dr
- 425 Palo Verde Dr
- 172 Sago Palm Dr
- 174 Sago Palm Dr
- 1009 Englemann Oak Dr
- Meadows Edge - Townhomes
- Meadows Edge - Single Family Homes
- 114 Finnegan Ct Unit CAROLINA FOREST COMM
- 1028 Colette Ct
- 342 Kiskadee Loop Unit B

