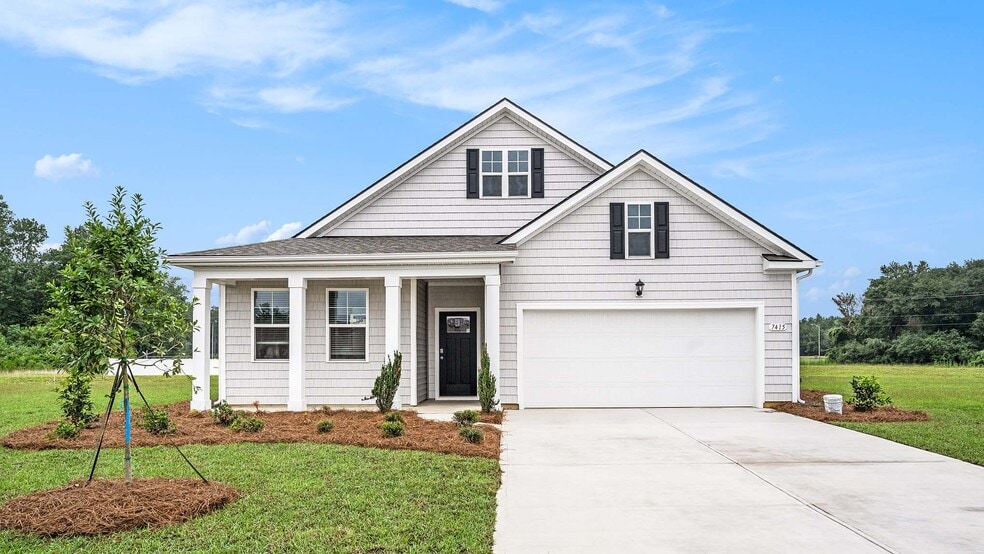
Estimated payment starting at $2,322/month
Highlights
- New Construction
- Primary Bedroom Suite
- Granite Countertops
- Burgess Elementary School Rated A-
- Pond in Community
- Lawn
About This Floor Plan
Our Dover plan offers three bedrooms and a flex room all on one level with the ability to add a second floor if you desire! The kitchen overlooks the dining and living areas and features a huge island with a breakfast bar, lots of cabinet space, and a walk-in pantry. The split bedroom floorplan creates a spacious and private owner's suite. All of our homes include D.R. Horton's Home is Connected package, an industry leading suite of smart home products that keeps homeowners connected with the people and place they value the most. The technology allows homeowners to monitor and control their home from the couch or across the globe. *The photos you see here are for illustration purposes only, interior and exterior features, options, colors and selections will differ.
Sales Office
| Monday - Saturday |
9:30 AM - 5:30 PM
|
| Sunday |
12:00 PM - 5:30 PM
|
Home Details
Home Type
- Single Family
Parking
- 2 Car Attached Garage
- Front Facing Garage
Home Design
- New Construction
Interior Spaces
- 1,883 Sq Ft Home
- 1-Story Property
- Main Level 9 Foot Ceilings
- Recessed Lighting
- Living Room
- Family or Dining Combination
- Flex Room
- Smart Lights or Controls
Kitchen
- Eat-In Kitchen
- Breakfast Bar
- Walk-In Pantry
- Built-In Range
- Dishwasher
- Kitchen Island
- Granite Countertops
- Disposal
Bedrooms and Bathrooms
- 3 Bedrooms
- Primary Bedroom Suite
- Walk-In Closet
- 2 Full Bathrooms
- Primary bathroom on main floor
- Double Vanity
- Private Water Closet
- Bathtub with Shower
- Walk-in Shower
Laundry
- Laundry Room
- Laundry on main level
- Washer and Dryer Hookup
Utilities
- Central Heating and Cooling System
- Programmable Thermostat
- High Speed Internet
- Cable TV Available
Additional Features
- Covered Patio or Porch
- Lawn
Community Details
- Property has a Home Owners Association
- Pond in Community
Map
Other Plans in Winfield Farms
About the Builder
- Winfield Farms
- 422 Hardwood Dr Unit 13
- 211 Buckwood Dr Unit 19
- 207 Buckwood Dr Unit 18
- 414 Hardwood Dr Unit 15
- 6011 Renata Ln
- 215 Buckwood Dr Unit 20
- 418 Hardwood Dr Unit 14
- 219 Buckwood Dr Unit 21
- 203 Buckwood Dr Unit 17
- Cooper's Bluff
- 0 Leonard Rd
- 4950 Assembly Ln
- 0 Highway 707 Unit 2222421
- 1251 Dick Pond Rd
- 104 Meredith Ct Unit Lot 104
- Parcel "A" Palmetto Pointe Blvd
- SayeBrook
- TBD W Oak Circle Dr
- SayeBrook
Ask me questions while you tour the home.






