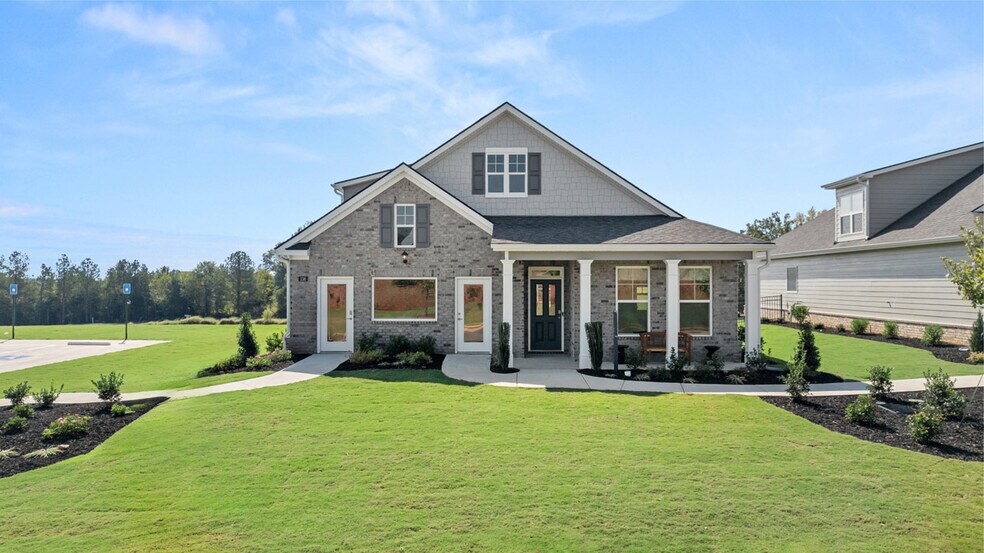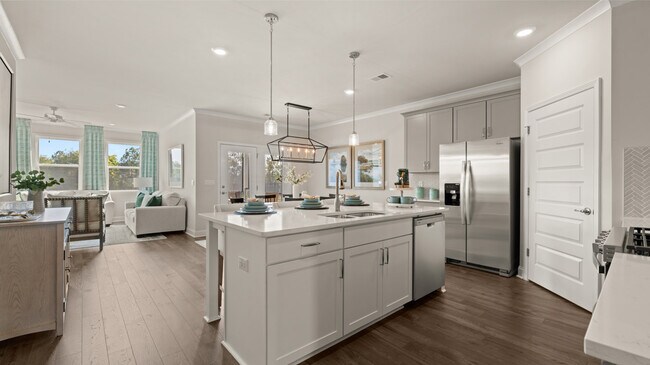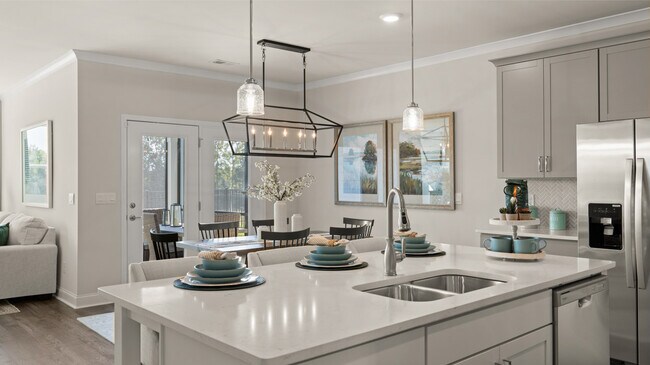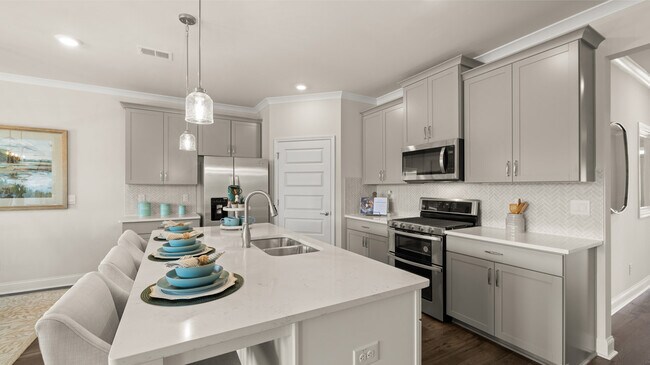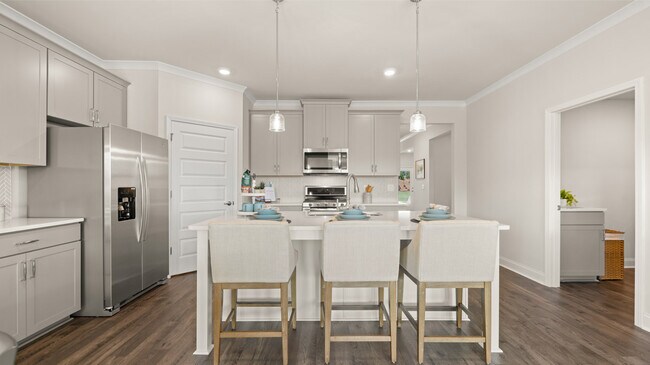
Locust Grove, GA 30248
Estimated payment starting at $2,333/month
Highlights
- New Construction
- Primary Bedroom Suite
- Loft
- Active Adult
- Clubhouse
- Quartz Countertops
About This Floor Plan
The Dover II floorplan at Oak Ridge Meadows is a 3 bedroom, 2 bath single level home covering 2,277 sq. ft. This plan offers a bonus space on the second level with a rec room plus the option of an extra bedroom with full bath. The 2-car garage ensures plenty of space for vehicles and storage. As you walk inside, there is a spacious bedroom and a full bathroom located at the front of the home for privacy. Additionally, there is a flex room that is ideal for an art studio, craft room or dedicated home office. The end of the foyer opens to a well-appointed kitchen with an island that offers room for bar top seating. Features include modern cabinetry, stainless-steel appliances and quartz countertops giving this space a contemporary feel. Immediately adjacent is a large casual dining area and an expansive family room so everyone stays connected. There is also a large covered patio, ideal for entertaining. On the rear of the home you’ll find the primary bedroom with en suite bath including a low entry shower, dual vanities and separate water closet. And for the ultimate in convenience, there is pass through laundry. If extra space is what you need, this design includes an optional bonus area upstairs that offers a spacious rec room, generous bedroom, a full bath plus additional storage. Plus each home is equipped with our industry-leading suite of smart home technology that allows you to monitor your home. Photos used for illustrative purposes and may not depict actual home.
Sales Office
| Monday - Saturday |
10:00 AM - 5:00 PM
|
| Sunday |
12:00 PM - 5:00 PM
|
Home Details
Home Type
- Single Family
Parking
- 2 Car Attached Garage
- Front Facing Garage
Home Design
- New Construction
Interior Spaces
- 2,277 Sq Ft Home
- 2-Story Property
- Living Room
- Dining Area
- Loft
- Flex Room
Kitchen
- Breakfast Bar
- Walk-In Pantry
- Built-In Range
- Dishwasher
- Stainless Steel Appliances
- Kitchen Island
- Quartz Countertops
Bedrooms and Bathrooms
- 3 Bedrooms
- Primary Bedroom Suite
- Walk-In Closet
- 2 Full Bathrooms
- Double Vanity
- Private Water Closet
- Bathtub with Shower
- Walk-in Shower
Outdoor Features
- Covered Patio or Porch
Utilities
- Central Heating and Cooling System
- High Speed Internet
- Cable TV Available
Community Details
Overview
- Active Adult
- Lawn Maintenance Included
Amenities
- Clubhouse
Recreation
- Pickleball Courts
- Bocce Ball Court
- Community Playground
- Community Pool
- Dog Park
Map
Other Plans in Oak Ridge Meadows
About the Builder
- Oak Ridge Meadows
- River Oaks
- Evergreen Crossing
- Cedar Ridge - Locust Grove Station
- 77 Rosser Ln
- 50 Grove Rd
- 636 Parnassus Rd
- 204 Parnassus Rd
- 652 Parnassus Rd
- 200 Parnassus Rd
- 640 Parnassus Rd
- 721 Hosannah Rd
- Brighton - The Park
- Brighton
- 0 Locust Rd Unit 10495072
- 0 Locust Rd Unit 19967321
- 0 Rabbit Run Unit 10569153
- 733 Jackson St
- 14 Peeksville Rd
- 155 Skyland Dr E
